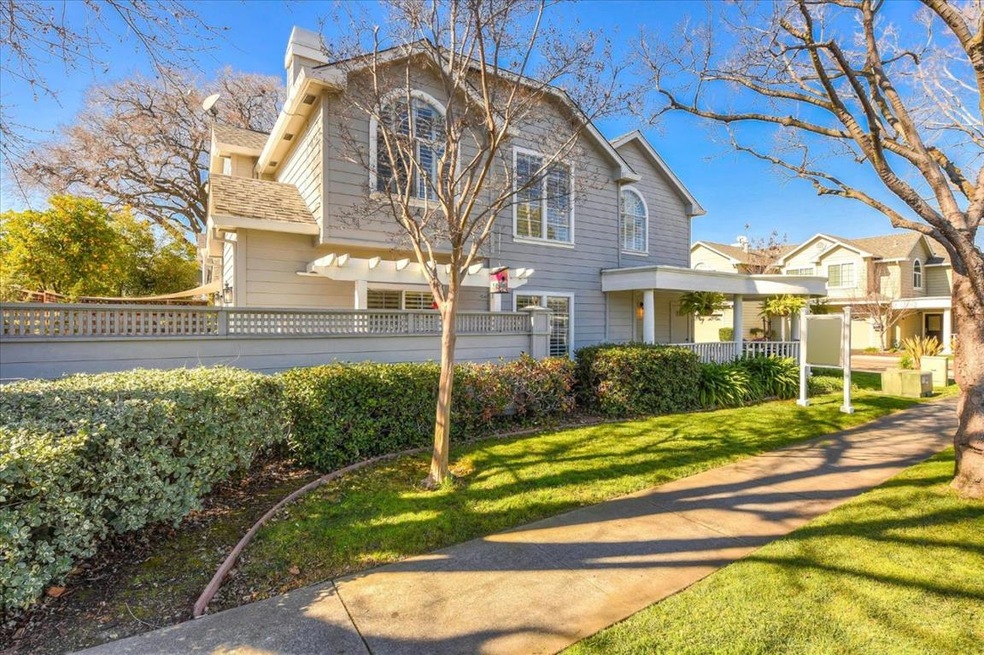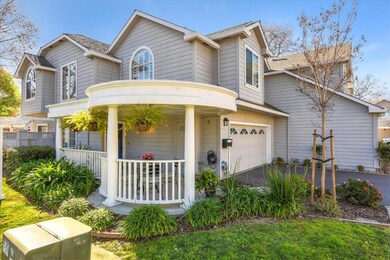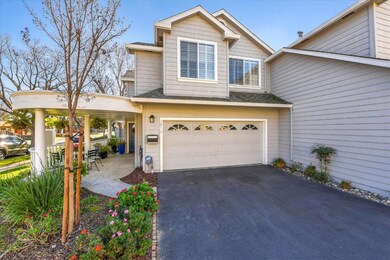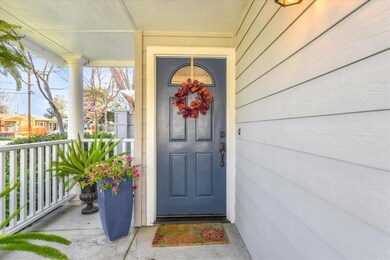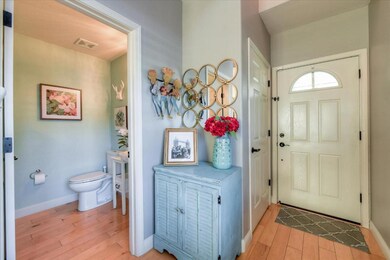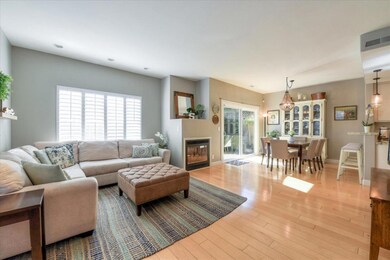
121 Orchard Oak Cir Campbell, CA 95008
Downtown Campbell NeighborhoodEstimated Value: $1,530,000 - $1,626,000
Highlights
- Private Pool
- Primary Bedroom Suite
- Soaking Tub in Primary Bathroom
- Del Mar High School Rated A-
- Vaulted Ceiling
- 3-minute walk to Campbell Park
About This Home
As of March 2020Gorgeous end unit town home located in the Heart of Campbell, close to Downtown, Pruneyard, light rail, Campbell Park & Trails. This turn key home has an open floor plan, high ceilings and tons of natural light with hardwood floors, recessed lights and plantation shutters throughout. Updated kitchen with granite counters, stainless steel appliances, walk-in pantry and breakfast bar. The spacious living dining combo has a gas fireplace and leads to the private back patio. Upstairs are three spacious bedrooms plus a loft area perfect for an office or kids play area. Large master bedroom with walk-in closet and sitting area. The bathroom features double sinks, soaking tub and stall shower. There is an attached 2 car garage and ample guest parking. Great community with a pool and private entrance to downtown Campbell. Zoned for new highly rated K-8 Campbell School of Innovation!
Last Agent to Sell the Property
Matthew Swenson
Compass License #01361313 Listed on: 02/04/2020

Townhouse Details
Home Type
- Townhome
Est. Annual Taxes
- $18,427
Year Built
- Built in 1996
Lot Details
- 2,117 Sq Ft Lot
- End Unit
HOA Fees
- $395 Monthly HOA Fees
Parking
- 2 Car Garage
Home Design
- Slab Foundation
- Composition Roof
Interior Spaces
- 1,695 Sq Ft Home
- 2-Story Property
- Vaulted Ceiling
- Gas Fireplace
- Double Pane Windows
- Living Room with Fireplace
- Den
- Wood Flooring
- Alarm System
Kitchen
- Breakfast Bar
- Gas Oven
- Microwave
- Dishwasher
- Granite Countertops
- Disposal
Bedrooms and Bathrooms
- 3 Bedrooms
- Primary Bedroom Suite
- Walk-In Closet
- Remodeled Bathroom
- Bathroom on Main Level
- Dual Sinks
- Soaking Tub in Primary Bathroom
- Bathtub with Shower
- Oversized Bathtub in Primary Bathroom
- Walk-in Shower
Laundry
- Laundry in Garage
- Washer and Dryer
Outdoor Features
- Private Pool
- Balcony
Utilities
- Forced Air Heating and Cooling System
- Vented Exhaust Fan
- Thermostat
- Separate Meters
Listing and Financial Details
- Assessor Parcel Number 279-43-053
Community Details
Overview
- Association fees include common area electricity, exterior painting, insurance - common area, landscaping / gardening, maintenance - exterior, management fee, pool spa or tennis, reserves, roof
- 32 Units
- Common Interest Management Services Association
- Built by Campbell Orchard Oaks Homeowners
Recreation
- Community Pool
Pet Policy
- Pets Allowed
Ownership History
Purchase Details
Purchase Details
Home Financials for this Owner
Home Financials are based on the most recent Mortgage that was taken out on this home.Purchase Details
Home Financials for this Owner
Home Financials are based on the most recent Mortgage that was taken out on this home.Purchase Details
Home Financials for this Owner
Home Financials are based on the most recent Mortgage that was taken out on this home.Purchase Details
Home Financials for this Owner
Home Financials are based on the most recent Mortgage that was taken out on this home.Purchase Details
Purchase Details
Home Financials for this Owner
Home Financials are based on the most recent Mortgage that was taken out on this home.Similar Homes in the area
Home Values in the Area
Average Home Value in this Area
Purchase History
| Date | Buyer | Sale Price | Title Company |
|---|---|---|---|
| Zoufan Bernam | -- | None Available | |
| Zoufan Behnam | $1,363,000 | Cornerstone Title Company | |
| Sullivan Juliana | $855,000 | First American Title Company | |
| Jamison Spencer G | -- | Fidelity National Title Co | |
| Jamison Spencer G | -- | North American Title Company | |
| Haeger Kenton John | -- | None Available | |
| Haeger Kenton J | $278,000 | Santa Clara Land Title Co |
Mortgage History
| Date | Status | Borrower | Loan Amount |
|---|---|---|---|
| Open | Zoufan Behnam | $1,090,400 | |
| Previous Owner | Sullivan Juliana | $684,000 | |
| Previous Owner | Jamison Spencer G | $500,000 | |
| Previous Owner | Jamison Spencer G | $500,000 | |
| Previous Owner | Jamison Spencer G | $560,000 | |
| Previous Owner | Haeger Kenton J | $210,000 | |
| Previous Owner | Haeger Kenton J | $210,000 | |
| Previous Owner | Haeger Kenton J | $222,000 |
Property History
| Date | Event | Price | Change | Sq Ft Price |
|---|---|---|---|---|
| 03/04/2020 03/04/20 | Sold | $1,363,000 | +4.9% | $804 / Sq Ft |
| 02/12/2020 02/12/20 | Pending | -- | -- | -- |
| 02/04/2020 02/04/20 | For Sale | $1,299,000 | -- | $766 / Sq Ft |
Tax History Compared to Growth
Tax History
| Year | Tax Paid | Tax Assessment Tax Assessment Total Assessment is a certain percentage of the fair market value that is determined by local assessors to be the total taxable value of land and additions on the property. | Land | Improvement |
|---|---|---|---|---|
| 2024 | $18,427 | $1,461,408 | $730,704 | $730,704 |
| 2023 | $18,168 | $1,432,754 | $716,377 | $716,377 |
| 2022 | $18,044 | $1,404,662 | $702,331 | $702,331 |
| 2021 | $17,724 | $1,377,120 | $688,560 | $688,560 |
| 2020 | $12,167 | $939,588 | $469,794 | $469,794 |
| 2019 | $11,994 | $921,166 | $460,583 | $460,583 |
| 2018 | $11,618 | $903,104 | $451,552 | $451,552 |
| 2017 | $11,451 | $885,398 | $442,699 | $442,699 |
| 2016 | $10,763 | $868,038 | $434,019 | $434,019 |
| 2015 | $10,584 | $855,000 | $427,500 | $427,500 |
| 2014 | $8,260 | $661,426 | $330,713 | $330,713 |
Agents Affiliated with this Home
-

Seller's Agent in 2020
Matthew Swenson
Compass
(408) 655-9398
1 in this area
83 Total Sales
-
Farideh Zamani

Buyer's Agent in 2020
Farideh Zamani
Coldwell Banker Realty
(650) 814-6433
1 in this area
9 Total Sales
Map
Source: MLSListings
MLS Number: ML81781200
APN: 279-43-053
- 656 Ash Ct
- 110 S 2nd St
- 404 N Central Ave
- 380 N 1st St Unit 3
- 390 N 1st St Unit 4
- 275 Gomes Ct Unit 4
- 314 N 3rd St Unit 4
- 86 La Paz Way Unit 86
- 88 La Paz Way Unit 88
- 912 Campisi Way Unit 414
- 63 Palomar Real Unit 63
- 1536 Camino Cerrado
- 924 Apricot Ave
- 106 La Paz Way Unit 106
- 374 Union Ave Unit C
- 1510 Via Cancion
- 120 Kennedy Ave
- 517 Union Ave
- 523 Union Ave
- 162 Quail Hollow Dr Unit 162
- 121 Orchard Oak Cir
- 123 Orchard Oak Cir
- 125 Orchard Oak Cir
- 57 Page St
- 127 Orchard Oak Cir
- 159 Orchard Oak Cir
- 161 Orchard Oak Cir
- 157 Orchard Oak Cir
- 129 Orchard Oak Cir
- 62 Page St
- 143 Orchard Oak Cir
- 131 Orchard Oak Cir
- 163 Page St
- 48 Page St
- 141 Orchard Oak Cir
- 133 Orchard Oak Cir
- 165 Orchard Oak Cir
- 40 Page St
- 139 Orchard Oak Cir
- 571 Maple Ave
