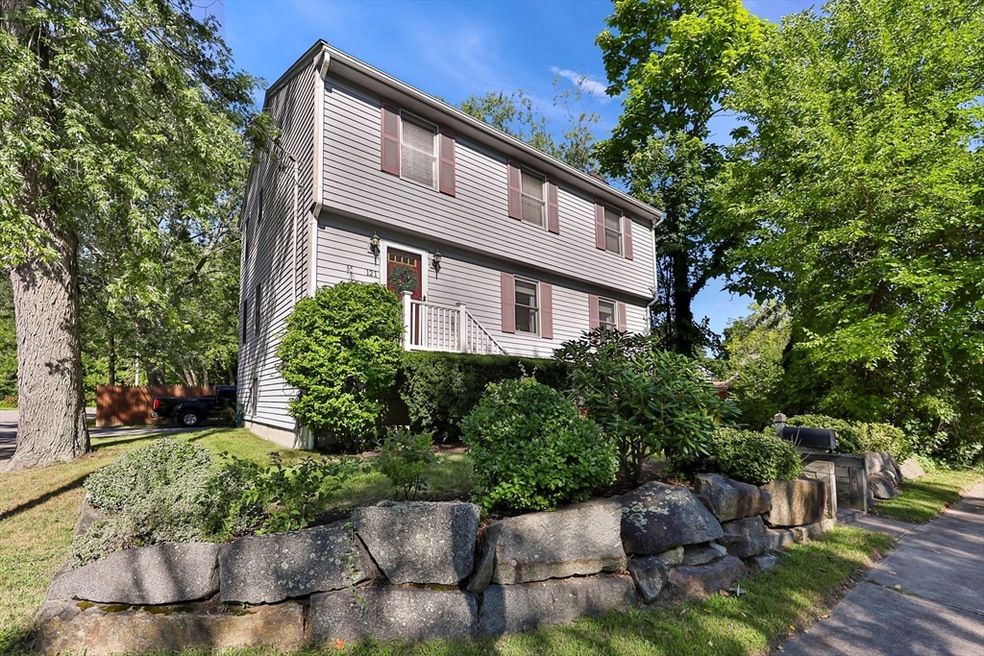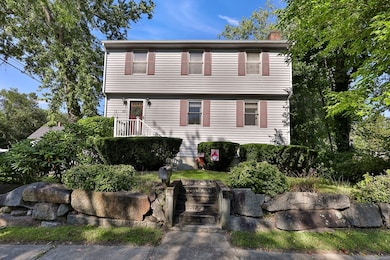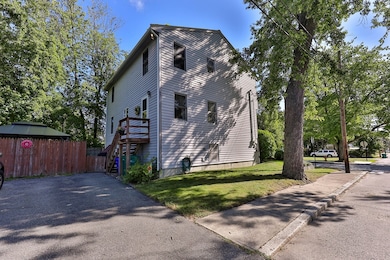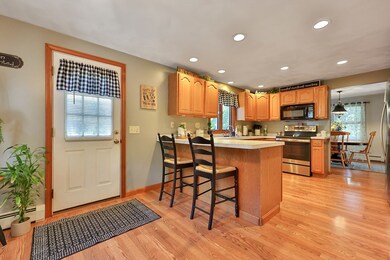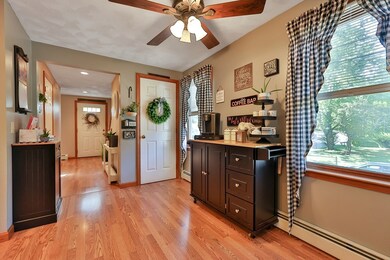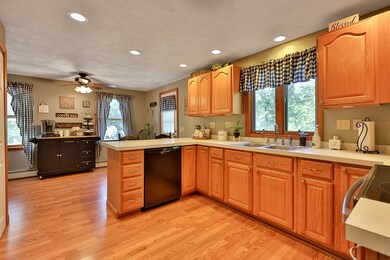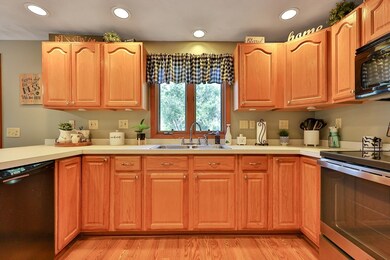
121 Parker St Attleboro, MA 02703
About This Home
As of October 2024Welcome to this charming 3-bedroom, 2.5-bath Colonial, built in 1996, offering timeless appeal and modern convenience. Impeccably maintained, this home features a spacious, sunlit living area, perfect for gatherings and relaxation. The well-appointed kitchen boasts modern appliances and ample cabinetry, while the adjacent dining area provides a great space for family meals. The second floor includes a master suite with a private full bath, plus two additional bedrooms and a full bath. Enjoy outdoor living in the fenced yard, ideal for pets and play. Conveniently located near the train station and major highways, this property ensures easy commuting and access to amenities. Move-in ready and waiting for you to make it home!
Last Agent to Sell the Property
Berkshire Hathaway HomeServices Evolution Properties Listed on: 09/02/2024

Similar Homes in Attleboro, MA
Home Values in the Area
Average Home Value in this Area
Mortgage History
| Date | Status | Loan Amount | Loan Type |
|---|---|---|---|
| Closed | $482,829 | FHA | |
| Closed | $660,000 | Adjustable Rate Mortgage/ARM | |
| Closed | $225,000 | No Value Available | |
| Closed | $237,150 | No Value Available | |
| Closed | $40,000 | No Value Available | |
| Closed | $162,500 | No Value Available | |
| Closed | $122,400 | No Value Available | |
| Closed | $89,000 | No Value Available |
Property History
| Date | Event | Price | Change | Sq Ft Price |
|---|---|---|---|---|
| 10/31/2024 10/31/24 | Sold | $499,500 | +11.0% | $284 / Sq Ft |
| 09/19/2024 09/19/24 | Pending | -- | -- | -- |
| 09/02/2024 09/02/24 | For Sale | $450,000 | -- | $256 / Sq Ft |
Tax History Compared to Growth
Tax History
| Year | Tax Paid | Tax Assessment Tax Assessment Total Assessment is a certain percentage of the fair market value that is determined by local assessors to be the total taxable value of land and additions on the property. | Land | Improvement |
|---|---|---|---|---|
| 2025 | $4,585 | $365,300 | $105,600 | $259,700 |
| 2024 | $4,604 | $361,700 | $105,600 | $256,100 |
| 2023 | $4,670 | $341,100 | $96,000 | $245,100 |
| 2022 | $4,108 | $284,300 | $91,500 | $192,800 |
| 2021 | $2,473 | $256,400 | $87,900 | $168,500 |
| 2020 | $3,553 | $244,000 | $85,300 | $158,700 |
| 2019 | $2,401 | $264,300 | $83,700 | $180,600 |
| 2018 | $2,255 | $231,800 | $81,300 | $150,500 |
| 2017 | $2,096 | $229,000 | $81,300 | $147,700 |
| 2016 | $3,247 | $219,100 | $75,900 | $143,200 |
| 2015 | $3,391 | $230,500 | $75,900 | $154,600 |
| 2014 | $2,814 | $189,500 | $71,900 | $117,600 |
Agents Affiliated with this Home
-
John Boss

Seller's Agent in 2024
John Boss
Berkshire Hathaway HomeServices Evolution Properties
(508) 838-3321
162 Total Sales
-
David Kenny

Buyer's Agent in 2024
David Kenny
117 Realty
(781) 363-2581
13 Total Sales
Map
Source: MLS Property Information Network (MLS PIN)
MLS Number: 73283705
APN: ATTL-000045-000000-000094
