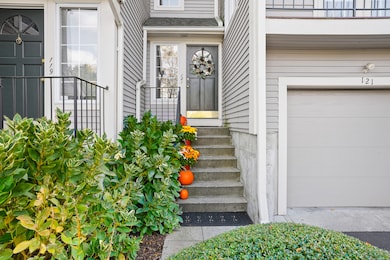121 Paugusett Cir Trumbull, CT 06611
Trumbull Center NeighborhoodEstimated payment $3,453/month
Highlights
- Deck
- Attic
- Property is near shops
- Frenchtown Elementary School Rated A-
- Forced Air Zoned Heating and Cooling System
- Smart Thermostat
About This Home
Welcome to 121 Paugusett Circle, a spacious and sun-filled townhome located in the desirable Churchill South community. This well-maintained condo (that was just painted inside!) offers 2 large bedrooms, 2 full bathrooms, and 2 half bathrooms, providing comfort and flexibility for modern living. The main level features a bright and open family room that flows into a generous eat-in kitchen with stylish grey cabinetry, white countertops, and access to a private deck-perfect for outdoor dining. A convenient half bath completes this level. Upstairs, the primary suite includes a large walk-in closet and a full bathroom with both a stand-up shower and a soaking tub. The second bedroom is also spacious and bright, with its own walk-in closet. A second full bathroom and laundry area are located on this floor for added convenience. The lower level offers a mudroom, half bath, and a versatile room ideal for a home office, gym, or flex space. The garage is conveniently located and offers ample storage. Located near Trumbull Center, this home is close to highways, shopping, restaurants, and parks. Don't miss this opportunity to enjoy low-maintenance living in a prime location!
Listing Agent
Coldwell Banker Realty Brokerage Phone: (585) 749-4408 License #RES.0812094 Listed on: 10/27/2025

Townhouse Details
Home Type
- Townhome
Est. Annual Taxes
- $8,241
Year Built
- Built in 1991
HOA Fees
- $400 Monthly HOA Fees
Home Design
- Frame Construction
- Clap Board Siding
Interior Spaces
- Attic or Crawl Hatchway Insulated
- Smart Thermostat
Kitchen
- Oven or Range
- Range Hood
- Microwave
- Dishwasher
- Disposal
Bedrooms and Bathrooms
- 2 Bedrooms
Laundry
- Laundry on upper level
- Dryer
- Washer
Finished Basement
- Heated Basement
- Walk-Out Basement
- Basement Fills Entire Space Under The House
- Basement Storage
Parking
- 2 Car Garage
- Parking Deck
Schools
- Middlebrook Elementary School
- Hillcrest Middle School
- Trumbull High School
Utilities
- Forced Air Zoned Heating and Cooling System
- Heating System Uses Natural Gas
Additional Features
- Deck
- Property is near shops
Listing and Financial Details
- Assessor Parcel Number 397092
Community Details
Overview
- Association fees include grounds maintenance, snow removal, property management, pest control, road maintenance, insurance
- 57 Units
Pet Policy
- Pets Allowed
Map
Home Values in the Area
Average Home Value in this Area
Tax History
| Year | Tax Paid | Tax Assessment Tax Assessment Total Assessment is a certain percentage of the fair market value that is determined by local assessors to be the total taxable value of land and additions on the property. | Land | Improvement |
|---|---|---|---|---|
| 2025 | $8,526 | $230,930 | $0 | $230,930 |
| 2024 | $8,293 | $230,930 | $0 | $230,930 |
| 2023 | $8,159 | $230,930 | $0 | $230,930 |
| 2022 | $8,028 | $230,930 | $0 | $230,930 |
| 2021 | $7,048 | $192,850 | $0 | $192,850 |
| 2020 | $6,914 | $192,850 | $0 | $192,850 |
| 2018 | $6,743 | $192,850 | $0 | $192,850 |
| 2017 | $6,607 | $192,850 | $0 | $192,850 |
| 2016 | $6,474 | $192,850 | $0 | $192,850 |
| 2015 | $6,633 | $195,300 | $0 | $195,300 |
| 2014 | $6,148 | $185,000 | $0 | $185,000 |
Property History
| Date | Event | Price | List to Sale | Price per Sq Ft |
|---|---|---|---|---|
| 10/30/2025 10/30/25 | For Sale | $449,900 | -- | $281 / Sq Ft |
Purchase History
| Date | Type | Sale Price | Title Company |
|---|---|---|---|
| Deed | -- | -- | |
| Warranty Deed | $300,000 | -- | |
| Warranty Deed | $335,000 | -- | |
| Warranty Deed | $170,000 | -- | |
| Deed | $166,900 | -- |
Mortgage History
| Date | Status | Loan Amount | Loan Type |
|---|---|---|---|
| Open | $165,000 | No Value Available | |
| Previous Owner | $257,250 | No Value Available | |
| Previous Owner | $234,000 | No Value Available |
Source: SmartMLS
MLS Number: 24136352
APN: TRUM-000009G-000000-000370-000121
- 122 Paugusett Cir
- 7 Manor Dr
- 58 Daniels Farm Rd
- 11 Laurel St
- 546 Church Hill Rd
- 33 Enclave Dr Unit 33
- 8 Moorland Rd
- 10 Hawthorne Ridge Cir
- 1 Village Dr
- Lot 31 Valley View Rd
- 60 Lillian Dr
- 401 Unity Rd
- 1675 Old Town Rd
- 0 Lot #4 & Lot #5 W Mischa Rd Unit 24138429
- 45 Frenchtown Rd
- 0 Pinewood Trail
- 26 Grove St
- 1800 Chopsey Hill Rd
- 50 Hemlock Trail
- 11 Linda Dr
- 2300 Reservoir Ave
- 100 Oakview Dr
- 19 Leonard Place
- 20 Heritage Place
- 1880 Old Town Rd
- 100 Avalon Gates
- 5 Meadow Wood Rd
- 138 Pinewood Trail
- 755 Old Town Rd
- 135 Rainbow Rd
- 25 Shelter Rock Rd
- 45 Voight Ave
- 5085 Main St
- 11 Smith Dr Unit .
- 193 Cityview Ave Unit 1st Fl.
- 267 Sylvan St Unit 267 Sylvan St
- 265 Sylvan St
- 29 Rangely Dr
- 52 Platt St
- 212 Dayton Rd






