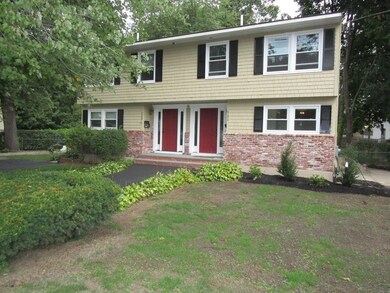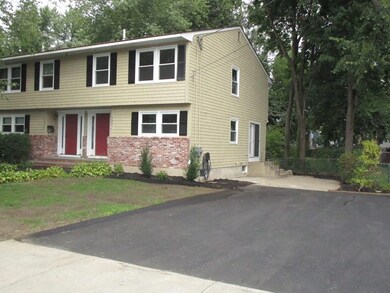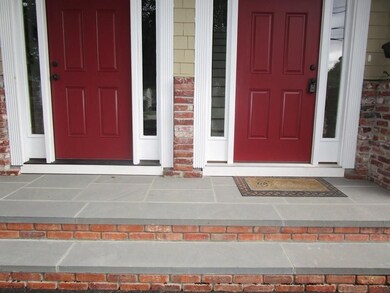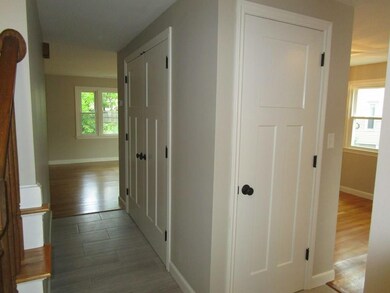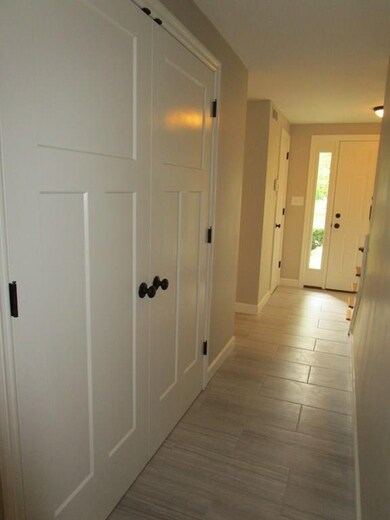
121 Pelham St Unit B Methuen, MA 01844
Downtown Methuen NeighborhoodAbout This Home
As of May 2024LOTS OF "BRAND NEW" INSIDE & OUT OF THIS SPACIOUS 6 ROOM-3 BEDROOM-1.5 BATH TOWNHOUSE STYLE CONDEX SET ON OVERSIZED LEVEL LOT WITH A NEW PAVED DRIVEWAY, WALK WAY, FRONT STEPS AND LANDSCAPING. THE INTERIOR HAS A FANTASTIC OPEN FLOOR PLAN WITH NEW MODERN FEATURES THRU-OUT INCLUDING CERAMIC TILED FRONT HALL, ALL HARDWOOD FLOORING, NEW INTERIOR DOORS & WINDOWS, GORGEOUS WHITE KITCHEN WITH GRANITE COUNTERS, SS APPLIANCES, OPEN SHELVING, DINING AREA LEADS TO THE BRIGHT LIVING ROOM WITH FRENCH DOOR TO EXTERIOR SIDE PATIO AREA, AN UPDATED HALF BATH & CONVENIENT LAUNDRY AREA COMPLETE THE MAIN LEVEL. UPSTAIRS IS MORE NEW SHINY HARDWOOD FLOORING, A VERY LARGE MASTER BEDROOM WITH HIS/HERS CLOSETS, 2 ADDITIONAL BEDROOMS AND A BEAUTIFULLY UPDATED FULL BATH WITH LINEN CLOSET. THE ROOF IS APPROX 3 YEARS OLD, GAS HEATING SYSTEM IS ALSO NEWER, C/A, ALL RECENTLY PAINTED, UNFINISHED BASEMENT FOR STORAGE, PETS ALLOWED, NO CONDO FEES, CLOSE TO TOWN CENTER, HIGHWAYS AND IT'S IN MARSH SCHOOL DISTRICT. HURRY!
Townhouse Details
Home Type
- Townhome
Year Built
- Built in 1975
Interior Spaces
- French Doors
- Laundry in unit
- Basement
Kitchen
- Range<<rangeHoodToken>>
- <<microwave>>
- Dishwasher
Schools
- Methuen High School
Utilities
- Central Air
- Hot Water Baseboard Heater
- Heating System Uses Gas
- Electric Water Heater
Community Details
- Pets Allowed
Listing and Financial Details
- Assessor Parcel Number M:00612 B:00124 L:00042A
Similar Homes in Methuen, MA
Home Values in the Area
Average Home Value in this Area
Property History
| Date | Event | Price | Change | Sq Ft Price |
|---|---|---|---|---|
| 05/09/2024 05/09/24 | Sold | $475,000 | +13.1% | $345 / Sq Ft |
| 04/17/2024 04/17/24 | Pending | -- | -- | -- |
| 04/14/2024 04/14/24 | For Sale | $420,000 | 0.0% | $305 / Sq Ft |
| 04/14/2024 04/14/24 | Off Market | $420,000 | -- | -- |
| 04/10/2024 04/10/24 | For Sale | $420,000 | +23.5% | $305 / Sq Ft |
| 10/23/2020 10/23/20 | Sold | $340,000 | +3.1% | $275 / Sq Ft |
| 09/17/2020 09/17/20 | Pending | -- | -- | -- |
| 09/10/2020 09/10/20 | For Sale | $329,900 | +65.0% | $267 / Sq Ft |
| 06/11/2020 06/11/20 | Sold | $200,000 | +2.6% | $162 / Sq Ft |
| 03/24/2020 03/24/20 | Pending | -- | -- | -- |
| 03/18/2020 03/18/20 | For Sale | $194,900 | -- | $158 / Sq Ft |
Tax History Compared to Growth
Agents Affiliated with this Home
-
Stephanie Mower

Seller's Agent in 2024
Stephanie Mower
Berkshire Hathaway HomeServices Commonwealth Real Estate
(781) 526-3767
1 in this area
23 Total Sales
-
Rachel Smith
R
Buyer's Agent in 2024
Rachel Smith
Fiv Realty Co.
(339) 234-3468
1 in this area
1 Total Sale
-
Karen Schubert

Seller's Agent in 2020
Karen Schubert
Century 21 McLennan & Company
(978) 697-1085
3 in this area
51 Total Sales
-
Katie DiVirgilio

Buyer's Agent in 2020
Katie DiVirgilio
RE/MAX
(617) 285-9847
1 in this area
306 Total Sales
Map
Source: MLS Property Information Network (MLS PIN)
MLS Number: 72724568
- 19 Brown Ct
- 4 Mystic St
- 10-12 Peaslee Terrace
- 71 Mystic St Unit 4
- 12 Webb St
- 24 Penobscott Cir Unit 24
- 175-177 Oakland Ave
- 63-65 Arnold St
- 190-192 Oakland Ave
- 134 Edgewood Ave
- 281 Broadway
- 147 Edgewood Ave
- 168 Lowell St
- 255 Oakland Ave
- 177-179 Lowell St
- 13 Winthrop Ave
- 1 River Place
- 56 Gill Ave
- 43 Shirley Ave
- 216 Hampshire St

