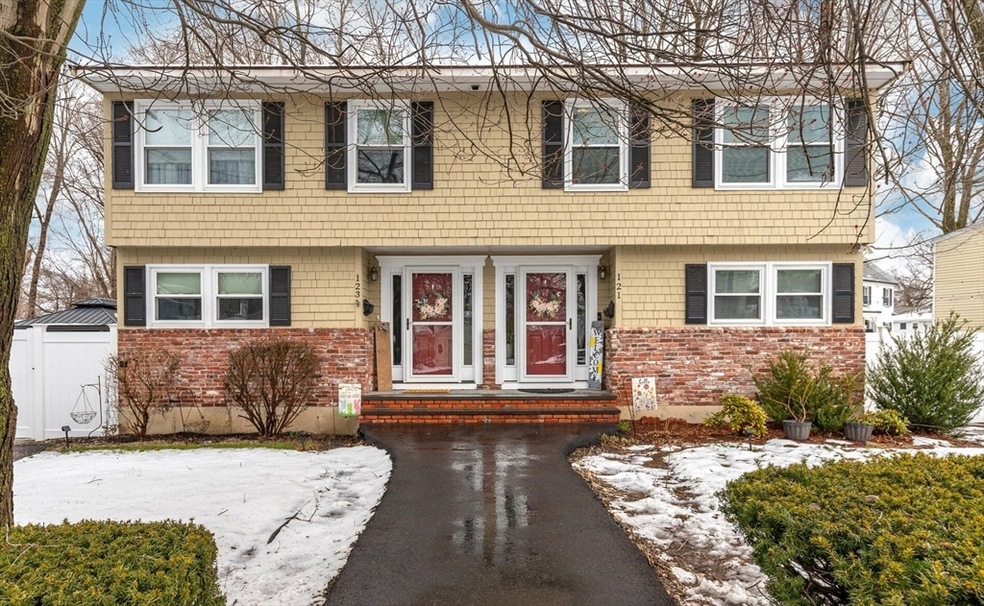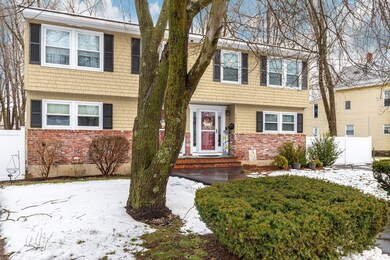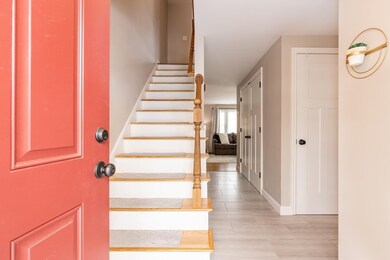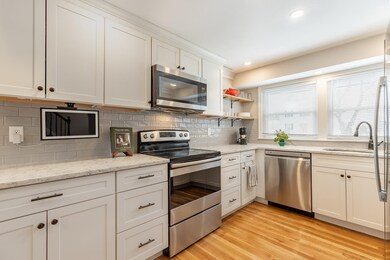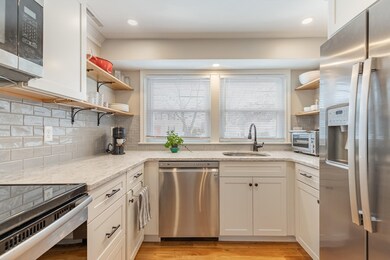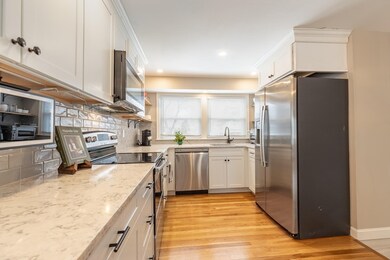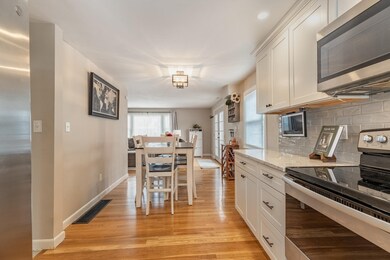
121 Pelham St Unit B Methuen, MA 01844
Downtown Methuen NeighborhoodHighlights
- Medical Services
- Custom Closet System
- Wood Flooring
- Open Floorplan
- Property is near public transit
- End Unit
About This Home
As of May 2024Introducing 121 Pelham Street, Unit B. This modern designed townhome has much to offer featuring 3 bedrooms and 1.5 baths. Upon entering you're greeted with a tiled foyer, remodeled half bath, thoughtfully updated kitchen with white cabinetry, soft glide drawers, granite countertops, tiled backsplash and stainless appliances. The generously designed open dining and living room with french door access to a private patio retreat allows for easy entertaining. Washer and Dryer hookups are conveniently located on the main level. On the second level you'll find 3 bedrooms and full tiled bath. The primary bedroom boasts double closets with custom closet organization. Partially finished basement with exterior access is the perfect family room, office or playroom. Newer heating system, roof is approx 7 years old, central air conditioning, hardwood flooring, paved driveway with 4 car parking and many more updates have been made to this meticulous property. Ideal location minutes from Rt 93 & 495
Last Agent to Sell the Property
Berkshire Hathaway HomeServices Commonwealth Real Estate Listed on: 04/10/2024

Townhouse Details
Home Type
- Townhome
Est. Annual Taxes
- $4,234
Year Built
- Built in 1975 | Remodeled
Home Design
- Half Duplex
- Frame Construction
- Shingle Roof
Interior Spaces
- 1,376 Sq Ft Home
- 3-Story Property
- Open Floorplan
- Recessed Lighting
- Decorative Lighting
- Light Fixtures
- French Doors
- Family Room with Fireplace
- Basement
- Exterior Basement Entry
Kitchen
- Range<<rangeHoodToken>>
- <<microwave>>
- Dishwasher
- Stainless Steel Appliances
- Solid Surface Countertops
Flooring
- Wood
- Ceramic Tile
Bedrooms and Bathrooms
- 3 Bedrooms
- Primary bedroom located on second floor
- Custom Closet System
- Bathtub Includes Tile Surround
- Linen Closet In Bathroom
Laundry
- Laundry on main level
- Washer and Electric Dryer Hookup
Home Security
Parking
- 4 Car Parking Spaces
- Paved Parking
- Open Parking
- Off-Street Parking
Outdoor Features
- Patio
- Outdoor Storage
Location
- Property is near public transit
- Property is near schools
Schools
- Marsh Elementary And Middle School
- Methuen High School
Utilities
- Central Air
- Heating System Uses Natural Gas
- Baseboard Heating
- Cable TV Available
Additional Features
- Energy-Efficient Thermostat
- End Unit
Listing and Financial Details
- Assessor Parcel Number 2040657
Community Details
Overview
- 2 Units
- 121 123 Pelham Street Condominiums Community
Amenities
- Medical Services
- Shops
Recreation
- Park
- Jogging Path
- Bike Trail
Pet Policy
- Pets Allowed
Security
- Storm Doors
Similar Homes in Methuen, MA
Home Values in the Area
Average Home Value in this Area
Property History
| Date | Event | Price | Change | Sq Ft Price |
|---|---|---|---|---|
| 05/09/2024 05/09/24 | Sold | $475,000 | +13.1% | $345 / Sq Ft |
| 04/17/2024 04/17/24 | Pending | -- | -- | -- |
| 04/14/2024 04/14/24 | For Sale | $420,000 | 0.0% | $305 / Sq Ft |
| 04/14/2024 04/14/24 | Off Market | $420,000 | -- | -- |
| 04/10/2024 04/10/24 | For Sale | $420,000 | +23.5% | $305 / Sq Ft |
| 10/23/2020 10/23/20 | Sold | $340,000 | +3.1% | $275 / Sq Ft |
| 09/17/2020 09/17/20 | Pending | -- | -- | -- |
| 09/10/2020 09/10/20 | For Sale | $329,900 | +65.0% | $267 / Sq Ft |
| 06/11/2020 06/11/20 | Sold | $200,000 | +2.6% | $162 / Sq Ft |
| 03/24/2020 03/24/20 | Pending | -- | -- | -- |
| 03/18/2020 03/18/20 | For Sale | $194,900 | -- | $158 / Sq Ft |
Tax History Compared to Growth
Agents Affiliated with this Home
-
Stephanie Mower

Seller's Agent in 2024
Stephanie Mower
Berkshire Hathaway HomeServices Commonwealth Real Estate
(781) 526-3767
1 in this area
23 Total Sales
-
Rachel Smith
R
Buyer's Agent in 2024
Rachel Smith
Fiv Realty Co.
(339) 234-3468
1 in this area
1 Total Sale
-
Karen Schubert

Seller's Agent in 2020
Karen Schubert
Century 21 McLennan & Company
(978) 697-1085
3 in this area
51 Total Sales
-
Katie DiVirgilio

Buyer's Agent in 2020
Katie DiVirgilio
RE/MAX
(617) 285-9847
1 in this area
305 Total Sales
Map
Source: MLS Property Information Network (MLS PIN)
MLS Number: 73222417
- 19 Brown Ct
- 4 Mystic St
- 10-12 Peaslee Terrace
- 71 Mystic St Unit 4
- 12 Webb St
- 24 Penobscott Cir Unit 24
- 175-177 Oakland Ave
- 63-65 Arnold St
- 190-192 Oakland Ave
- 134 Edgewood Ave
- 281 Broadway
- 147 Edgewood Ave
- 168 Lowell St
- 255 Oakland Ave
- 177-179 Lowell St
- 13 Winthrop Ave
- 1 River Place
- 56 Gill Ave
- 43 Shirley Ave
- 216 Hampshire St
