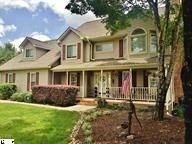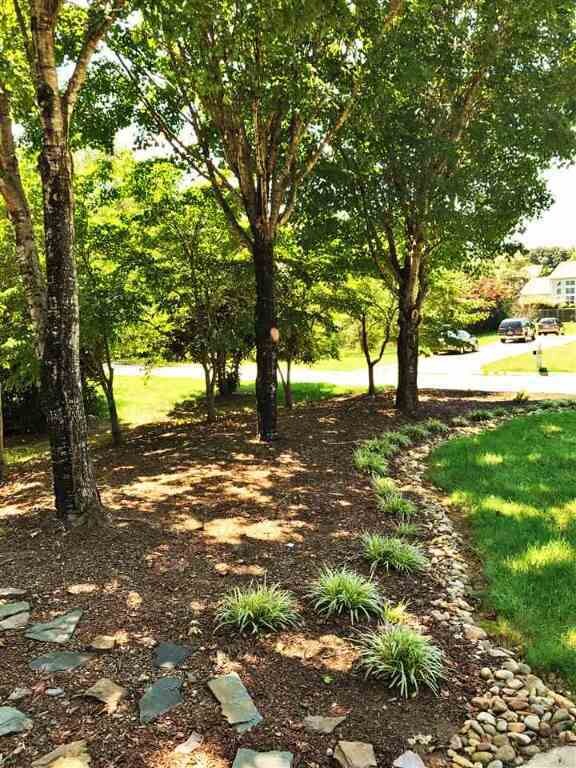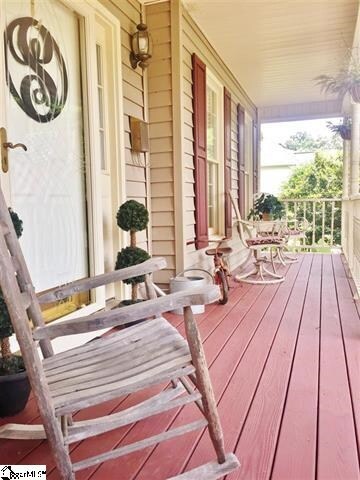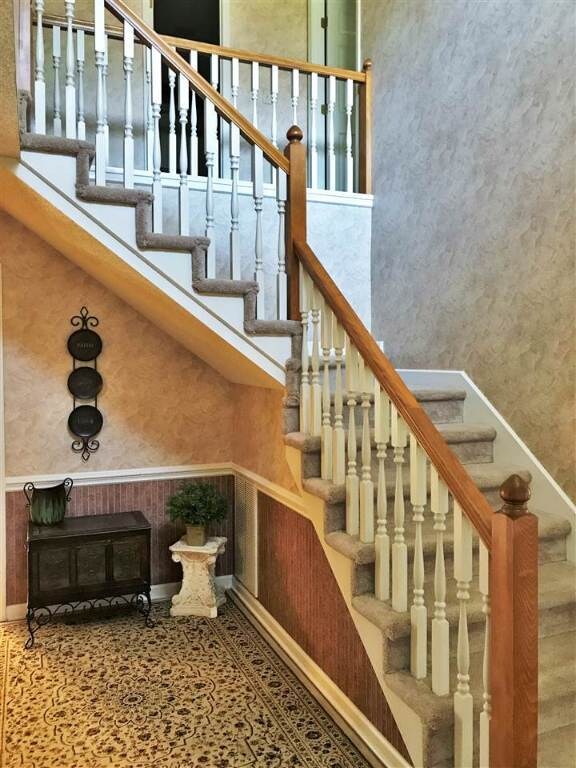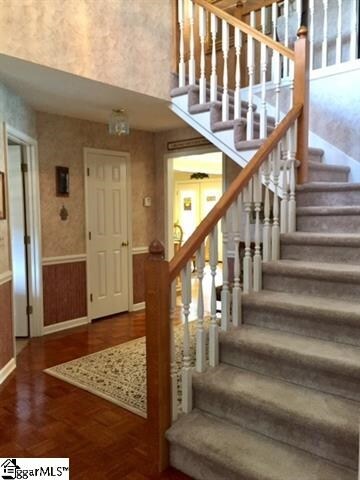
121 Plantation Dr Easley, SC 29642
Estimated Value: $465,984 - $530,000
Highlights
- In Ground Pool
- Recreation Room
- Cathedral Ceiling
- Forest Acres Elementary School Rated A-
- Traditional Architecture
- Wood Flooring
About This Home
As of October 2017Check out this 4 bedroom custom home boasting in-ground pool and cabana with 1/2 bath. This property displays true southern charm. Gorgeous 2 story foyer with custom stain glass window and charming parquet floors. Lovely spacious kitchen with granite counter tops, large island, and an abundance of natural light. All kitchen appliances stay including refrigerator in garage. Large cozy living room with gas log fireplace and additional access to the relaxing back porch perfect for entertaining. Over sized bonus room that could be 4th bedroom or additional family room with duel access and private stair case. Perfect for teen or in-law suite. Stunning stain glass palladium window over looks handsome master bedroom with walk in closet and full bath. There is an additional room that could work well as a study, exercise room, keeping room, or hobby room. Beautifully landscaped grounds with privacy fence and attractive yard building that includes loft and electric. 2 car garage set up for the craftsman at heart. This home is ideal for large gatherings, family reunions, or just plain summer fun. A real southern beauty and hostess dream come true. Do not miss out on your chance to view this property before it goes under contract. Schedule your appointment today.
Home Details
Home Type
- Single Family
Est. Annual Taxes
- $1,067
Year Built
- 1991
Lot Details
- 0.57 Acre Lot
- Fenced Yard
- Level Lot
- Landscaped with Trees
HOA Fees
- $7 Monthly HOA Fees
Parking
- 2 Car Attached Garage
- Garage Door Opener
- Driveway
Home Design
- Traditional Architecture
- Vinyl Siding
Interior Spaces
- 2,769 Sq Ft Home
- 2-Story Property
- Bookcases
- Cathedral Ceiling
- Ceiling Fan
- Gas Log Fireplace
- Vinyl Clad Windows
- Insulated Windows
- Tilt-In Windows
- Blinds
- Palladian Windows
- Entrance Foyer
- Separate Formal Living Room
- Home Office
- Recreation Room
- Bonus Room
- Workshop
- Home Gym
- Crawl Space
- Pull Down Stairs to Attic
- Laundry Room
Kitchen
- Dishwasher
- Granite Countertops
Flooring
- Wood
- Parquet
- Carpet
- Vinyl
Bedrooms and Bathrooms
- 4 Bedrooms
- Primary bedroom located on second floor
- Walk-In Closet
- Dual Sinks
- Bathtub
- Garden Bath
- Separate Shower
Outdoor Features
- In Ground Pool
- Patio
- Front Porch
Schools
- Powdersvil Elementary School
- Powdersville Mi Middle School
- Powdersville High School
Utilities
- Cooling Available
- Forced Air Heating System
- Heating System Uses Natural Gas
- Underground Utilities
- Septic Tank
- Cable TV Available
Additional Features
- Low Threshold Shower
- Outside City Limits
Community Details
- Association fees include street lights
- Woodfield Plant Subdivision
Listing and Financial Details
- Assessor Parcel Number 187-02-01-012
Ownership History
Purchase Details
Home Financials for this Owner
Home Financials are based on the most recent Mortgage that was taken out on this home.Similar Homes in Easley, SC
Home Values in the Area
Average Home Value in this Area
Purchase History
| Date | Buyer | Sale Price | Title Company |
|---|---|---|---|
| Washington Anthony | $282,500 | None Available |
Mortgage History
| Date | Status | Borrower | Loan Amount |
|---|---|---|---|
| Open | Washington Anthony | $471,230 | |
| Closed | Washington Anthony | $464,000 | |
| Closed | Washington Anthony | $328,500 | |
| Closed | Washington Anthony | $268,201 | |
| Closed | Washington Anthony | $268,201 | |
| Closed | Washington Anthony | $282,500 | |
| Previous Owner | Schamell Larry W | $26,600 | |
| Previous Owner | Spearman James B | $50,863 |
Property History
| Date | Event | Price | Change | Sq Ft Price |
|---|---|---|---|---|
| 10/10/2017 10/10/17 | Sold | $282,500 | -2.4% | $102 / Sq Ft |
| 08/25/2017 08/25/17 | Pending | -- | -- | -- |
| 06/24/2017 06/24/17 | For Sale | $289,500 | -- | $105 / Sq Ft |
Tax History Compared to Growth
Tax History
| Year | Tax Paid | Tax Assessment Tax Assessment Total Assessment is a certain percentage of the fair market value that is determined by local assessors to be the total taxable value of land and additions on the property. | Land | Improvement |
|---|---|---|---|---|
| 2024 | -- | $0 | $0 | $0 |
| 2023 | $0 | $11,564 | $880 | $10,684 |
| 2022 | $210 | $11,564 | $880 | $10,684 |
| 2021 | $210 | $11,564 | $880 | $10,684 |
| 2020 | $1,146 | $22,248 | $880 | $21,368 |
| 2019 | $1,170 | $22,240 | $880 | $21,360 |
| 2018 | $3,825 | $16,930 | $1,320 | $15,610 |
Agents Affiliated with this Home
-
Francine Powers

Seller's Agent in 2017
Francine Powers
Southern Real Estate & Dev.
(864) 350-4486
9 in this area
98 Total Sales
-
Wendy Carnes

Buyer's Agent in 2017
Wendy Carnes
RE/MAX
(864) 430-5997
60 Total Sales
Map
Source: Western Upstate Multiple Listing Service
MLS Number: 20189293
APN: 5037-00-59-4490
- 120 Plantation Dr
- 132 Hartsfield Dr
- 429 Wildflower Rd
- 115 Hibiscus Dr
- 310 Wildflower Rd
- 130 Ledgewood Way
- 127 Ledgewood Way
- 137 Pin Oak Ct
- 112 Ledgewood Way
- 00 Wildflower Rd
- 120 Red Maple Cir
- 101 Pin Oak Ct
- 115 Red Maple Cir
- 222 Crestwood Ct
- 110 Red Maple Cir
- 0 Greenleaf Ln
- 103 Greenleaf Ln
- 621 Shefwood Dr
- 102 Red Maple Cir
- 106 Timber Trace Way
- 121 Plantation Dr
- 212 Hartsfield Dr
- 208 Hartsfield Dr
- 216 Hartsfield Dr
- 127 Plantation Dr
- 115 Plantation Dr
- 204 Hartsfield Dr
- 220 Hartsfield Dr
- 200 Hartsfield Dr
- 300 Hartsfield Dr
- 114 Plantation Dr
- 304 Hartsfield Dr
- 213 Hartsfield Dr
- 2 Hartsfield Ct
- 209 Hartsfield Dr
- 133 Plantation Dr
- 109 Plantation Dr
- 128 Hartsfield Dr
- 308 Hartsfield Dr
- 108 Plantation Dr

