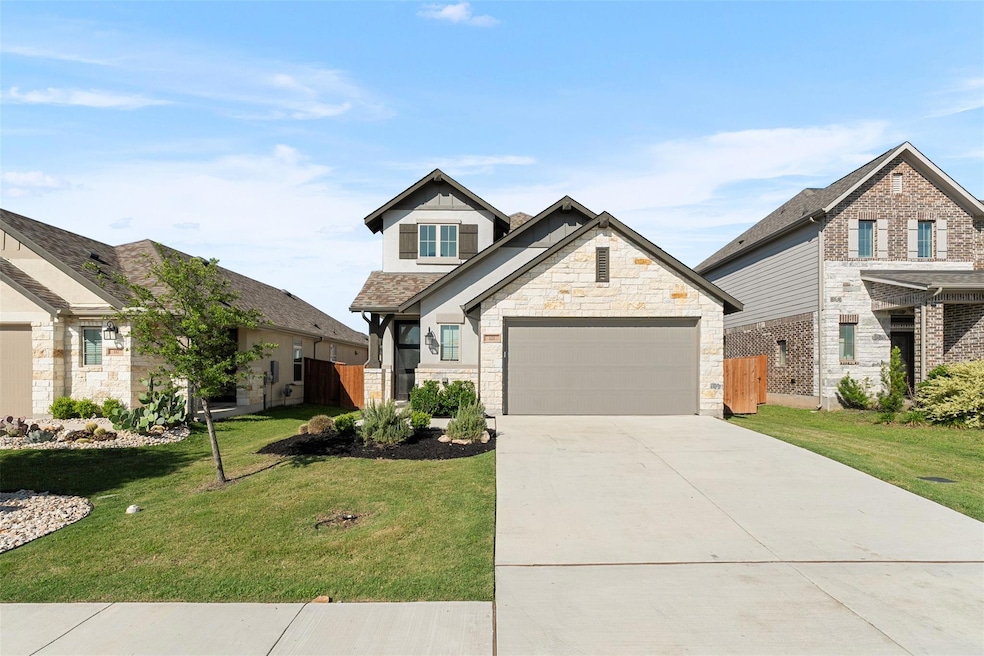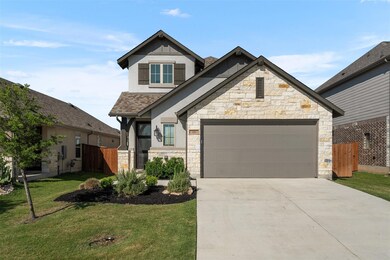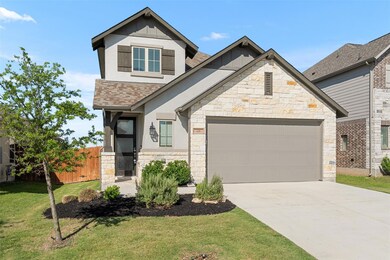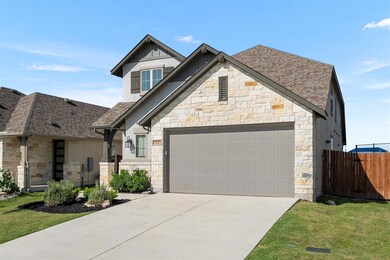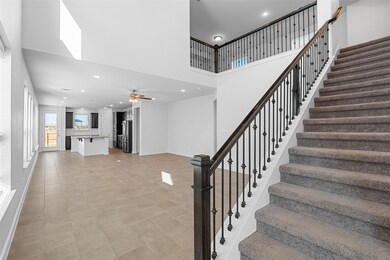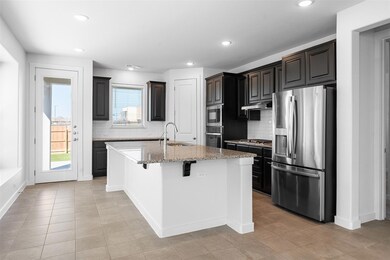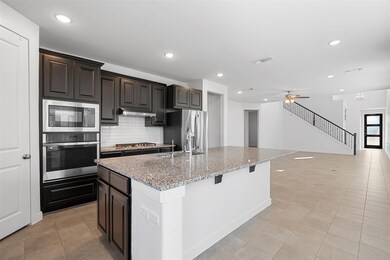121 Rangel Dr Liberty Hill, TX 78642
Santa Rita Ranch NeighborhoodHighlights
- View of Trees or Woods
- Clubhouse
- Community Pool
- Douglas Benold Middle School Rated A-
- Granite Countertops
- Pet Amenities
About This Home
Located in desirable Santa Rita Ranch, this home features soaring open-to-below ceilings that create an airy, grand living space. Open-concept living flows seamlessly to the extended patio, your canvas for backyard entertaining. The main-floor primary suite offers convenience, while the spacious upstairs loft is perfect for a game room, media space, or guest retreat. Enjoy the expansive backyard with partial patio cover and no rear neighbors for added privacy. Santa Rita Ranch offers award-winning amenities including resort pools, fitness center, pickleball courts, and hundreds of acres of trails and parks. Washer, dryer, and refrigerator.
Listing Agent
Century 21 Stribling Properties Brokerage Phone: (512) 863-0021 License #0750507 Listed on: 11/23/2025

Home Details
Home Type
- Single Family
Est. Annual Taxes
- $9,544
Year Built
- Built in 2021
Lot Details
- 6,525 Sq Ft Lot
- Northeast Facing Home
- Wood Fence
- Sprinkler System
- Few Trees
Parking
- 2 Car Garage
Property Views
- Woods
- Park or Greenbelt
- Neighborhood
Home Design
- Slab Foundation
- Shingle Roof
- Asphalt Roof
- Stone Siding
- Stucco
Interior Spaces
- 2,758 Sq Ft Home
- 2-Story Property
- Ceiling Fan
- Washer and Dryer
Kitchen
- Breakfast Bar
- Built-In Oven
- Built-In Gas Range
- Microwave
- Dishwasher
- Stainless Steel Appliances
- Granite Countertops
- Disposal
Flooring
- Carpet
- Tile
Bedrooms and Bathrooms
- 5 Bedrooms | 2 Main Level Bedrooms
- 3 Full Bathrooms
Outdoor Features
- Front Porch
Schools
- Wolf Ranch Elementary School
- James Tippit Middle School
- East View High School
Utilities
- Central Heating and Cooling System
- Natural Gas Connected
Listing and Financial Details
- Security Deposit $2,700
- Tenant pays for all utilities
- 12 Month Lease Term
- $85 Application Fee
- Assessor Parcel Number 209567115P0031
- Tax Block P
Community Details
Overview
- Property has a Home Owners Association
- Santa Rita Ranch Ph 1 Sec 15 Subdivision
Amenities
- Community Barbecue Grill
- Clubhouse
Recreation
- Community Playground
- Community Pool
- Park
Pet Policy
- Pet Deposit $250
- Pet Amenities
- Dogs and Cats Allowed
Map
Source: Unlock MLS (Austin Board of REALTORS®)
MLS Number: 8214790
APN: R605679
- 100 Rosetta Loop
- 100 Rangel Dr
- 509 Sierra Lisa Cove
- 501 Sierra Lisa Cove
- 253 Rosetta Loop
- 113 University Lands Dr
- 113 Christian Ct
- 216 Rosetta Loop
- 109 Lockhart Dr
- 113 Arbolado Loop
- 120 Freeman Loop
- 120 La Ventana Dr
- 116 Texon Dr
- 2009 Discovery Well Dr
- 121 La Ventana Dr
- 821 Faith Dr
- 825 Faith Dr
- 113 Cascia Cir
- 242 Freeman Loop
- 205 Rosebush Dr
- 125 Rangel Dr
- 162 Coronella Dr
- 253 Rosetta Loop
- 253 Rosetta Lp
- 125 Magdalene Way
- 304 Glen Arbor Dr
- 205 Rosebush Dr
- 209 Crimson Rose Ct
- 525 Faith Dr
- 508 Castillo Bend
- 220 Berean Ln
- 300 Alava Way
- 528 Gerona Ct
- 217 Redonda Dr
- 616 Hallwood Dr
- 252 Redonda Dr
- 313 Redonda Dr
- 604 Palatino Bend
- 125 Bennington Dr
- 1012 Olinda Ct
