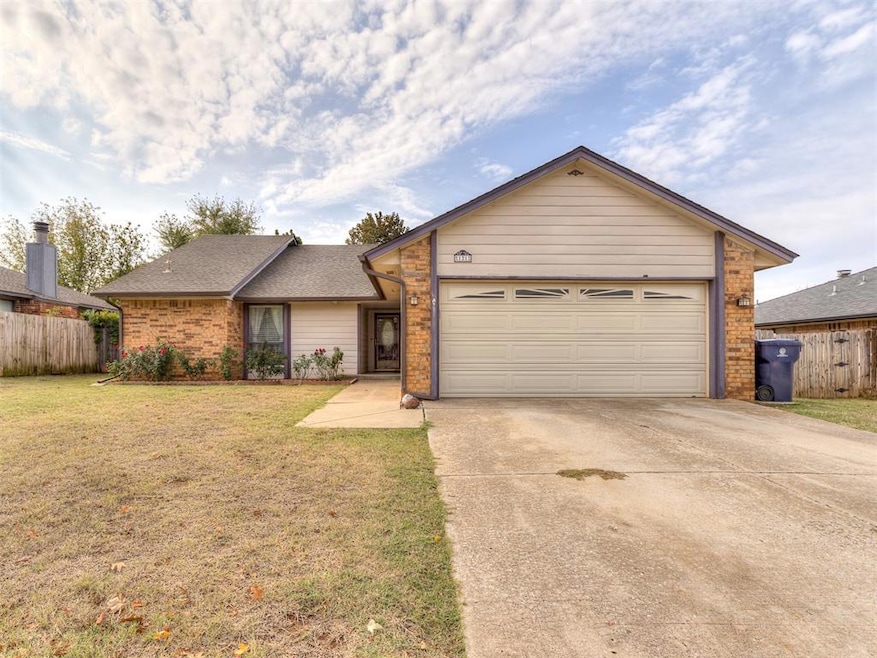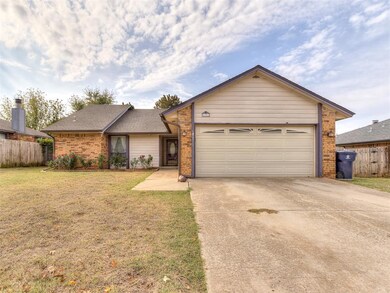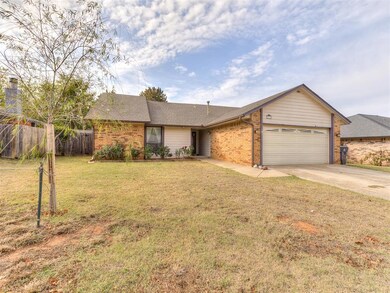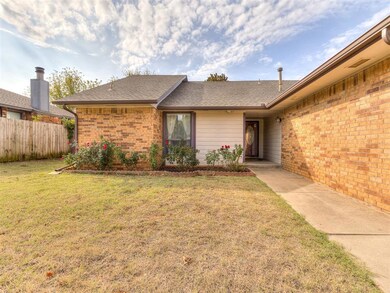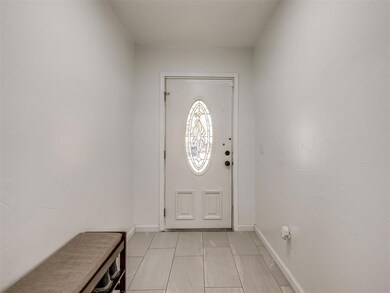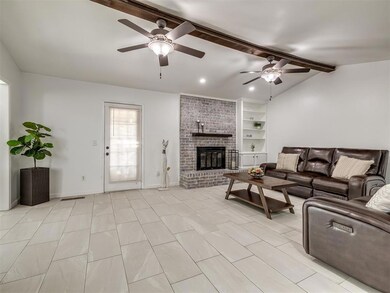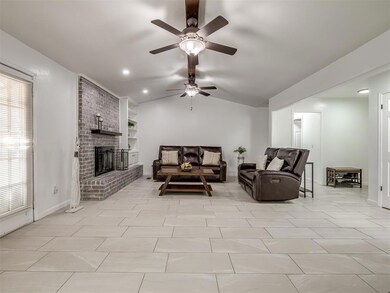
121 Rebel Ridge Ct Yukon, OK 73099
Hollyrock-Silver Maple NeighborhoodHighlights
- Traditional Architecture
- Covered patio or porch
- Interior Lot
- Meadow Brook Intermediate School Rated A-
- 2 Car Attached Garage
- 1-Story Property
About This Home
As of March 2025Brand New Roof! This charming 3-bedroom, 2-bath home with a 2-car garage is nestled in the sought-after Woodrun Addition! Step into the inviting living room, featuring a cozy fireplace, a built-in bookcase, and a charming nook, perfect for displaying décor or creating a reading corner. The kitchen flows seamlessly into the bright dining space, where a large window fills the area with natural light. Enjoy outdoor living in the spacious, shaded backyard, complete with a covered patio—ideal for relaxing or entertaining. The privacy fence offers seclusion, and the bonus storage shed is perfect for all your tools and equipment. This home has it all—don't miss out! Schedule your showing today!
Home Details
Home Type
- Single Family
Est. Annual Taxes
- $2,425
Year Built
- Built in 1982
Lot Details
- 8,651 Sq Ft Lot
- East Facing Home
- Interior Lot
Parking
- 2 Car Attached Garage
Home Design
- Traditional Architecture
- Slab Foundation
- Brick Frame
- Composition Roof
Interior Spaces
- 1,538 Sq Ft Home
- 1-Story Property
- Gas Log Fireplace
Kitchen
- Dishwasher
- Disposal
Bedrooms and Bathrooms
- 3 Bedrooms
- 2 Full Bathrooms
Outdoor Features
- Covered patio or porch
- Outbuilding
Schools
- Mustang Creek Elementary School
- Mustang North Middle School
- Mustang High School
Utilities
- Central Heating and Cooling System
Listing and Financial Details
- Legal Lot and Block 11 / 29
Ownership History
Purchase Details
Home Financials for this Owner
Home Financials are based on the most recent Mortgage that was taken out on this home.Purchase Details
Home Financials for this Owner
Home Financials are based on the most recent Mortgage that was taken out on this home.Purchase Details
Purchase Details
Home Financials for this Owner
Home Financials are based on the most recent Mortgage that was taken out on this home.Purchase Details
Home Financials for this Owner
Home Financials are based on the most recent Mortgage that was taken out on this home.Purchase Details
Home Financials for this Owner
Home Financials are based on the most recent Mortgage that was taken out on this home.Similar Homes in Yukon, OK
Home Values in the Area
Average Home Value in this Area
Purchase History
| Date | Type | Sale Price | Title Company |
|---|---|---|---|
| Warranty Deed | $223,000 | First American Title | |
| Warranty Deed | $223,000 | First American Title | |
| Warranty Deed | $173,500 | First American Title | |
| Warranty Deed | $119,500 | Old Republic Title Company | |
| Warranty Deed | $90,000 | Stewart Abstract & Title Of | |
| Warranty Deed | $90,000 | Stewart Abstract & Title Of | |
| Warranty Deed | $27,250 | None Available |
Mortgage History
| Date | Status | Loan Amount | Loan Type |
|---|---|---|---|
| Open | $195,000 | New Conventional | |
| Closed | $195,000 | New Conventional | |
| Previous Owner | $162,450 | New Conventional | |
| Previous Owner | $71,000 | No Value Available | |
| Previous Owner | $90,400 | No Value Available | |
| Previous Owner | $90,400 | No Value Available | |
| Previous Owner | $91,810 | Future Advance Clause Open End Mortgage | |
| Previous Owner | $96,050 | No Value Available |
Property History
| Date | Event | Price | Change | Sq Ft Price |
|---|---|---|---|---|
| 03/07/2025 03/07/25 | Sold | $223,000 | +1.4% | $145 / Sq Ft |
| 02/10/2025 02/10/25 | Pending | -- | -- | -- |
| 02/08/2025 02/08/25 | For Sale | $220,000 | +27.1% | $143 / Sq Ft |
| 05/27/2022 05/27/22 | Sold | $173,100 | +11.7% | $113 / Sq Ft |
| 04/29/2022 04/29/22 | Pending | -- | -- | -- |
| 04/27/2022 04/27/22 | For Sale | $155,000 | -- | $101 / Sq Ft |
Tax History Compared to Growth
Tax History
| Year | Tax Paid | Tax Assessment Tax Assessment Total Assessment is a certain percentage of the fair market value that is determined by local assessors to be the total taxable value of land and additions on the property. | Land | Improvement |
|---|---|---|---|---|
| 2024 | $2,425 | $23,089 | $2,040 | $21,049 |
| 2023 | $2,425 | $22,417 | $2,040 | $20,377 |
| 2022 | $1,960 | $17,050 | $2,040 | $15,010 |
| 2021 | $1,641 | $15,327 | $1,992 | $13,335 |
| 2020 | $1,657 | $15,327 | $2,040 | $13,287 |
| 2019 | $1,604 | $14,881 | $2,040 | $12,841 |
| 2018 | $1,583 | $14,448 | $2,040 | $12,408 |
| 2017 | $1,514 | $14,027 | $2,040 | $11,987 |
| 2016 | $1,462 | $13,893 | $2,040 | $11,853 |
| 2015 | $1,362 | $13,222 | $2,040 | $11,182 |
| 2014 | $1,362 | $12,663 | $2,040 | $10,623 |
Agents Affiliated with this Home
-
Marcela Guerrero

Seller's Agent in 2025
Marcela Guerrero
Copper Creek Real Estate
(918) 955-8266
1 in this area
219 Total Sales
-
Debbie Byers

Buyer's Agent in 2025
Debbie Byers
McGraw REALTORS (BO)
(405) 410-8188
1 in this area
74 Total Sales
-
Janet Story

Buyer Co-Listing Agent in 2025
Janet Story
McGraw REALTORS (BO)
(405) 550-2353
2 in this area
93 Total Sales
-
V
Seller's Agent in 2022
Valarie Royce
Providence Realty
(405) 708-8515
-
Charlotte Greganti

Seller Co-Listing Agent in 2022
Charlotte Greganti
PR Agency, LLC
(405) 209-8597
1 in this area
38 Total Sales
-
Abby Alvarez-Smith

Buyer's Agent in 2022
Abby Alvarez-Smith
eXp Realty, LLC
(405) 905-6222
1 in this area
95 Total Sales
Map
Source: MLSOK
MLS Number: 1154690
APN: 090022415
- 12028 Larkdale Dr
- 105 Pawnee Place
- 116 N Eastgate Dr
- 124 Marrgate Dr
- 12177 Hollyrock Dr
- 11832 Sagamore Dr
- 11817 Hollyrock Dr
- 208 Harrogate Dr
- 11824 Sagamore Dr
- 116 Woodgate Dr
- 417 Conestoga Dr
- 418 Palo Verde Dr
- 11844 SW 3rd St
- 12324 SW 6th St
- 12517 SW 2nd St
- 12519 SW 2nd St
- 512 Conestoga Dr
- 612 Cactus Ct
- 12401 SW 7th St
- 12824 NW 4th Terrace
