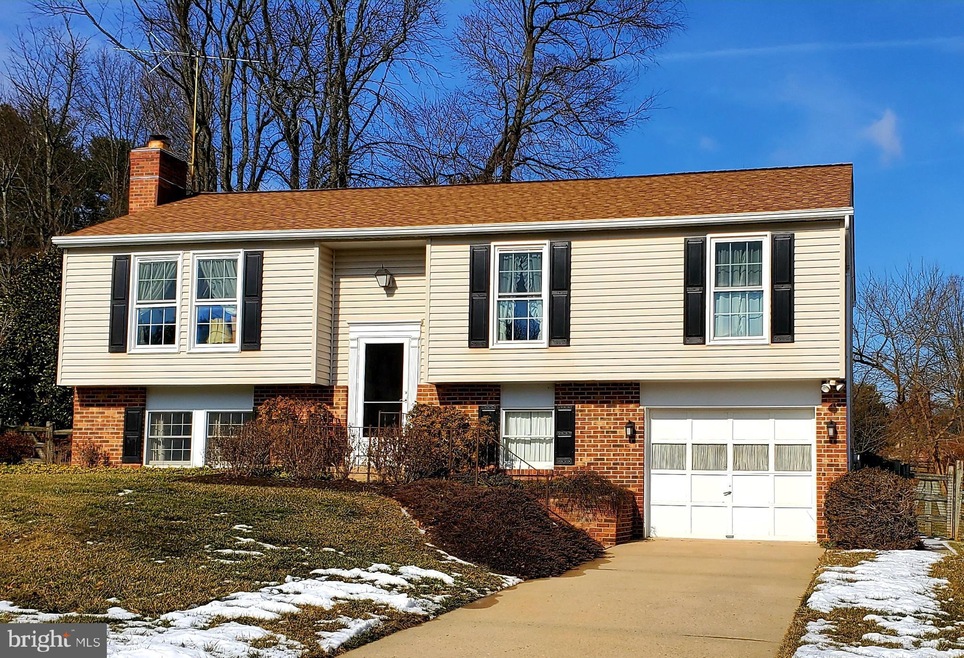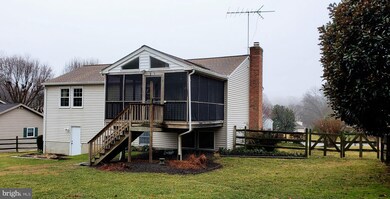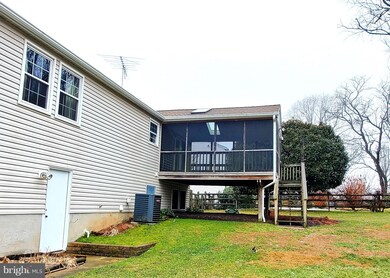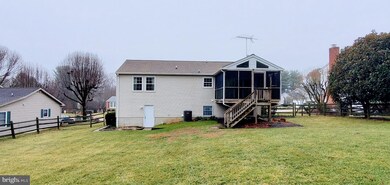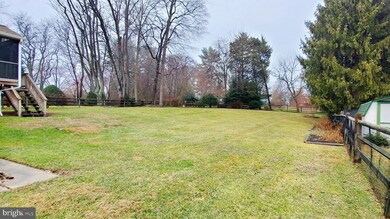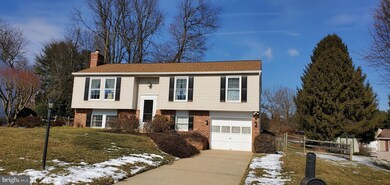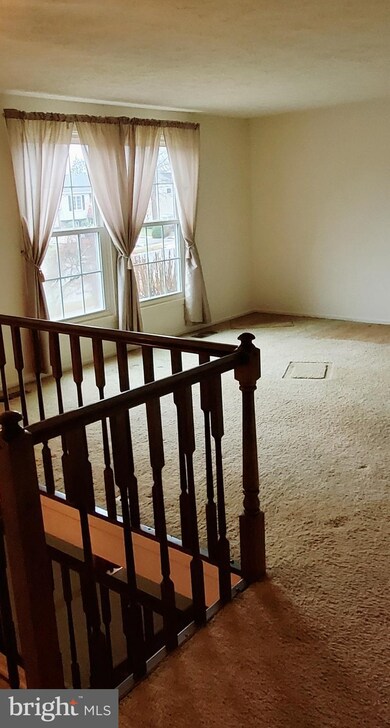
121 Regent Dr Bel Air, MD 21014
West Riding NeighborhoodEstimated Value: $437,000 - $483,599
Highlights
- View of Trees or Woods
- Open Floorplan
- No HOA
- Ring Factory Elementary School Rated A-
- Attic
- Screened Porch
About This Home
As of March 2022West Riding - A Bel Air address that has been known as a comfortable community of great homes on generous sized lots, (this one is close to 1/2 acre - very level and usable). Convenient to the town of Bel Air, yet close enough to I-95 for commuters. A Raised Rancher may more accurately describe this home when you look at the floor plan with generous room sizes and a true 4th and 5th Bedroom in the lower level with full size windows in addition to a bright Family Room with Brick Fireplace and raised hearth. There is a kitchenette downstairs complete with sink and small fridge, perfect for an in-law situation or extended family possibilities. Upstairs you have an awesome Screened Porch that gives you ample room to stretch out and enjoy the outdoors and view your lovely fenced in and partially shaded yard. Updates include: HVAC in 2015, Architectural Shingle Roof by Goss in 2013, the vinyl siding and upstairs windows have been replaced, in the LL you have insulated Andersen windows. Clean and bright laundry room with utility tub and entrance into your oversized Garage with auto opener and door to the back yard. The interior does look very retro to 1979 so bring your imagination to make it yours!
Last Agent to Sell the Property
Homeowners Real Estate License #03782 Listed on: 02/08/2022
Home Details
Home Type
- Single Family
Est. Annual Taxes
- $3,198
Year Built
- Built in 1979
Lot Details
- 0.43 Acre Lot
- Split Rail Fence
- Landscaped
- Level Lot
- Property is zoned R2
Parking
- 1 Car Attached Garage
- 2 Driveway Spaces
- Oversized Parking
- Front Facing Garage
- Garage Door Opener
Property Views
- Woods
- Garden
Home Design
- Split Foyer
- Block Foundation
- Architectural Shingle Roof
- Vinyl Siding
Interior Spaces
- Property has 2 Levels
- Open Floorplan
- Skylights
- Fireplace With Glass Doors
- Fireplace Mantel
- Brick Fireplace
- Double Pane Windows
- Replacement Windows
- Vinyl Clad Windows
- Double Hung Windows
- Casement Windows
- Window Screens
- Sliding Doors
- Insulated Doors
- Six Panel Doors
- Family Room
- Combination Dining and Living Room
- Screened Porch
- Storm Doors
- Attic
Kitchen
- Eat-In Kitchen
- Electric Oven or Range
- Freezer
- Ice Maker
- Dishwasher
- Disposal
Flooring
- Carpet
- Vinyl
Bedrooms and Bathrooms
- En-Suite Primary Bedroom
- En-Suite Bathroom
- Bathtub with Shower
- Walk-in Shower
Laundry
- Laundry Room
- Dryer
- Washer
Finished Basement
- Heated Basement
- Walk-Out Basement
- Basement Fills Entire Space Under The House
- Connecting Stairway
- Exterior Basement Entry
- Laundry in Basement
- Natural lighting in basement
Schools
- Ring Factory Elementary School
- Patterson Mill Middle School
- Patterson Mill High School
Utilities
- Central Air
- Heat Pump System
- Vented Exhaust Fan
- Underground Utilities
- 200+ Amp Service
- Electric Water Heater
Community Details
- No Home Owners Association
- West Riding Subdivision
Listing and Financial Details
- Tax Lot 156
- Assessor Parcel Number 1303140385
Ownership History
Purchase Details
Home Financials for this Owner
Home Financials are based on the most recent Mortgage that was taken out on this home.Purchase Details
Similar Homes in Bel Air, MD
Home Values in the Area
Average Home Value in this Area
Purchase History
| Date | Buyer | Sale Price | Title Company |
|---|---|---|---|
| Thackston Henry A | $372,000 | First American Title | |
| Erauth Josephine M | $100,500 | -- |
Mortgage History
| Date | Status | Borrower | Loan Amount |
|---|---|---|---|
| Open | Thackston Henry A | $270,000 | |
| Previous Owner | Erauth Joyce A | $10,000 | |
| Previous Owner | Erauth Joyce A | $72,000 |
Property History
| Date | Event | Price | Change | Sq Ft Price |
|---|---|---|---|---|
| 03/09/2022 03/09/22 | Sold | $372,000 | -2.1% | $163 / Sq Ft |
| 02/11/2022 02/11/22 | Price Changed | $380,000 | +15.2% | $167 / Sq Ft |
| 02/08/2022 02/08/22 | For Sale | $330,000 | -- | $145 / Sq Ft |
Tax History Compared to Growth
Tax History
| Year | Tax Paid | Tax Assessment Tax Assessment Total Assessment is a certain percentage of the fair market value that is determined by local assessors to be the total taxable value of land and additions on the property. | Land | Improvement |
|---|---|---|---|---|
| 2024 | $3,540 | $324,800 | $0 | $0 |
| 2023 | $3,300 | $302,800 | $0 | $0 |
| 2022 | $3,060 | $280,800 | $106,700 | $174,100 |
| 2021 | $3,060 | $278,967 | $0 | $0 |
| 2020 | $3,198 | $277,133 | $0 | $0 |
| 2019 | $3,177 | $275,300 | $110,800 | $164,500 |
| 2018 | $3,176 | $275,200 | $0 | $0 |
| 2017 | $3,145 | $275,300 | $0 | $0 |
| 2016 | -- | $275,000 | $0 | $0 |
| 2015 | $3,133 | $274,667 | $0 | $0 |
| 2014 | $3,133 | $274,333 | $0 | $0 |
Agents Affiliated with this Home
-
Rick McGhee

Seller's Agent in 2022
Rick McGhee
Homeowners Real Estate
(410) 836-9399
1 in this area
97 Total Sales
-
Heather Schafer Adkins

Buyer's Agent in 2022
Heather Schafer Adkins
Long & Foster
(410) 937-0171
2 in this area
212 Total Sales
Map
Source: Bright MLS
MLS Number: MDHR2009024
APN: 03-140385
- 1400 Midhurst Ct
- 1418 Cheltenham Ln
- 1502 Amesbury Ct
- 209 Oak Valley Dr
- 143 W Heather Rd
- 12 Lexington Rd
- 21 Colonial Rd
- 1715 Pine Forest Ct
- 416 Salvia Ct
- 68 Crystal Ct
- 612 Hanna Rd
- 748 Iron Gate Rd
- 726 Iron Gate Rd
- 3 E Macphail Rd
- 252 Wakely Terrace
- 730 High Plain Dr
- 225 E Ring Factory Rd
- 101 E Macphail Rd
- 699 Iron Gate Rd
- 714 Shady Creek Ct
- 121 Regent Dr
- 123 Regent Dr
- 119 Regent Dr
- 1404 Marlow Ct
- 125 Regent Dr
- 120 Regent Dr
- 118 Regent Dr
- 1402 Marlow Ct
- 122 Regent Dr
- 127 Regent Dr
- 1403 Marlow Ct
- 1400 Marlow Ct
- 121 W Ring Factory Rd
- 1408 Cheltenham Ln
- 1401 Marlow Ct
- 124 Regent Dr
- 129 Regent Dr
- 110 Regent Dr
- 115 W Ring Factory Rd
- 1410 Cheltenham Ln
