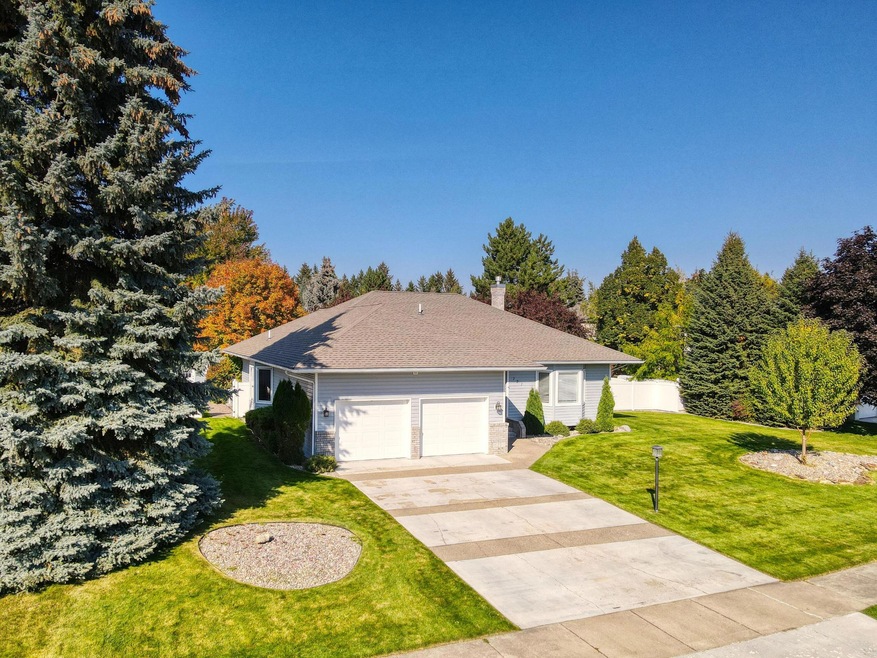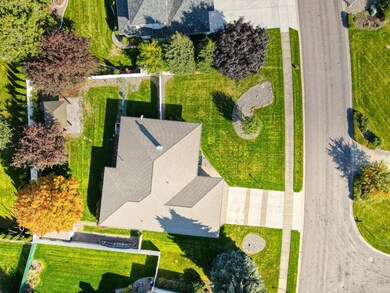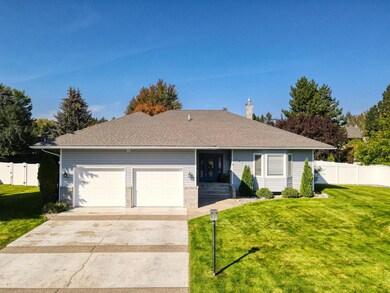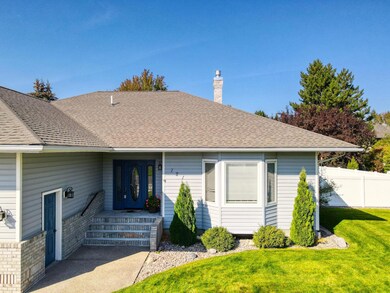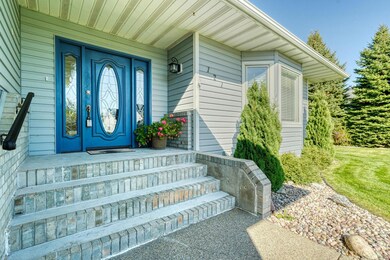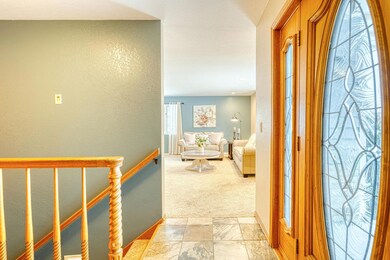
121 River View Dr Kalispell, MT 59901
Highlights
- Home Theater
- City View
- Main Floor Primary Bedroom
- Newly Remodeled
- Deck
- 1 Fireplace
About This Home
As of January 2023Don't miss out on the opportunity to own this stunning, 3 bedroom, 3 bathroom home in River View Greens, with member access to Buffalo Hills Golf Course and close proximity to Edgerton Elementary School! Sitting on just under a half an acre lot, this beautiful home is just over 3,000 square feet and features: a 2-car, attached garage, granite counter tops with a tile backsplash, a beautiful stone, gas fireplace, bay windows, central vac system and much more. Built in 1990, this home was a winner in the parade of homes the year it was built. Enjoy main-level-living with a spacious master suite with French doors! This home also has gas forced air and central a/c, while the basement features a 3rd bedroom, a full bathroom, a theatre room, a utility/hobby room and great storage. The outsid features of this home include: a separate dog run, a pet ramp, vinyl fencing, a covered deck, perennial flower beds, raised garden beds, a Gazebo and beautiful, mature landscaping. Book a showing today! Call Laurie Turner 406-253-4448, or Stephanie Thompson 406-871-8805 or your real estate professional today!
Last Agent to Sell the Property
RE/MAX Glacier Country License #RRE-BRO-LIC-108911 Listed on: 10/11/2022

Home Details
Home Type
- Single Family
Est. Annual Taxes
- $4,697
Year Built
- Built in 1990 | Newly Remodeled
Lot Details
- 0.3 Acre Lot
- Vinyl Fence
- Level Lot
- Few Trees
- Zoning described as R-3
HOA Fees
- $21 Monthly HOA Fees
Parking
- 2 Car Attached Garage
- Garage Door Opener
Property Views
- City
- Mountain
Home Design
- Poured Concrete
- Wood Frame Construction
- Composition Roof
Interior Spaces
- 3,316 Sq Ft Home
- Central Vacuum
- 1 Fireplace
- Window Treatments
- Home Theater
- Crawl Space
Kitchen
- Oven or Range
- <<microwave>>
- Dishwasher
- Disposal
Bedrooms and Bathrooms
- 3 Bedrooms
- Primary Bedroom on Main
Laundry
- Dryer
- Washer
Home Security
- Carbon Monoxide Detectors
- Fire and Smoke Detector
Outdoor Features
- Deck
- Patio
- Porch
Utilities
- Forced Air Heating and Cooling System
- Heating System Uses Natural Gas
- Water Softener is Owned
- Phone Available
- Cable TV Available
Listing and Financial Details
- Assessor Parcel Number 07396606109170000
Ownership History
Purchase Details
Home Financials for this Owner
Home Financials are based on the most recent Mortgage that was taken out on this home.Purchase Details
Home Financials for this Owner
Home Financials are based on the most recent Mortgage that was taken out on this home.Purchase Details
Home Financials for this Owner
Home Financials are based on the most recent Mortgage that was taken out on this home.Purchase Details
Purchase Details
Purchase Details
Home Financials for this Owner
Home Financials are based on the most recent Mortgage that was taken out on this home.Similar Homes in Kalispell, MT
Home Values in the Area
Average Home Value in this Area
Purchase History
| Date | Type | Sale Price | Title Company |
|---|---|---|---|
| Warranty Deed | -- | -- | |
| Warranty Deed | -- | Premier Title | |
| Warranty Deed | -- | Atec | |
| Interfamily Deed Transfer | -- | None Available | |
| Interfamily Deed Transfer | -- | None Available | |
| Warranty Deed | -- | Citizens Title |
Mortgage History
| Date | Status | Loan Amount | Loan Type |
|---|---|---|---|
| Previous Owner | $300,000 | Credit Line Revolving | |
| Previous Owner | $204,000 | Credit Line Revolving | |
| Previous Owner | $292,410 | New Conventional | |
| Previous Owner | $196,132 | New Conventional | |
| Previous Owner | $205,000 | New Conventional |
Property History
| Date | Event | Price | Change | Sq Ft Price |
|---|---|---|---|---|
| 01/19/2023 01/19/23 | Sold | -- | -- | -- |
| 12/25/2022 12/25/22 | Price Changed | $650,000 | -3.7% | $196 / Sq Ft |
| 12/08/2022 12/08/22 | Price Changed | $675,000 | -3.4% | $204 / Sq Ft |
| 10/25/2022 10/25/22 | Price Changed | $699,000 | -6.8% | $211 / Sq Ft |
| 10/11/2022 10/11/22 | For Sale | $750,000 | +79.0% | $226 / Sq Ft |
| 07/22/2020 07/22/20 | Sold | -- | -- | -- |
| 06/15/2020 06/15/20 | For Sale | $419,000 | +27.0% | $159 / Sq Ft |
| 06/20/2016 06/20/16 | Sold | -- | -- | -- |
| 05/02/2016 05/02/16 | Pending | -- | -- | -- |
| 03/22/2016 03/22/16 | For Sale | $329,900 | -- | $125 / Sq Ft |
Tax History Compared to Growth
Tax History
| Year | Tax Paid | Tax Assessment Tax Assessment Total Assessment is a certain percentage of the fair market value that is determined by local assessors to be the total taxable value of land and additions on the property. | Land | Improvement |
|---|---|---|---|---|
| 2024 | $4,618 | $592,900 | $0 | $0 |
| 2023 | $5,328 | $592,900 | $0 | $0 |
| 2022 | $3,871 | $385,300 | $0 | $0 |
| 2021 | $4,147 | $385,300 | $0 | $0 |
| 2020 | $4,472 | $345,300 | $0 | $0 |
| 2019 | $4,475 | $345,300 | $0 | $0 |
| 2018 | $4,475 | $331,300 | $0 | $0 |
| 2017 | $4,485 | $331,300 | $0 | $0 |
| 2016 | $3,880 | $310,900 | $0 | $0 |
| 2015 | $3,875 | $310,900 | $0 | $0 |
| 2014 | $3,670 | $175,536 | $0 | $0 |
Agents Affiliated with this Home
-
Stephanie Thompson

Seller's Agent in 2023
Stephanie Thompson
RE/MAX
(406) 257-8900
127 Total Sales
-
Laurie Turner

Seller Co-Listing Agent in 2023
Laurie Turner
RE/MAX
(406) 253-4448
55 Total Sales
-
Zane Levengood

Buyer's Agent in 2023
Zane Levengood
Revel Real Estate, Inc
(406) 253-2042
62 Total Sales
-
Shelby Nash-Hunter

Seller's Agent in 2020
Shelby Nash-Hunter
Silvercreek Realty Group LLC - MT
(406) 253-0222
206 Total Sales
-
Nichole Perrin
N
Buyer's Agent in 2020
Nichole Perrin
Revel Real Estate, Inc
(406) 253-8121
37 Total Sales
-
Teri Bjornrud

Seller's Agent in 2016
Teri Bjornrud
Montana Brokers, Inc.
(406) 261-6809
91 Total Sales
Map
Source: Montana Regional MLS
MLS Number: 22214766
APN: 07-3966-06-1-09-17-0000
- 18 Buffalo Hill Cir
- 128 River View Dr
- 141 Pheasant Run
- 122 Fairway Blvd
- 36 Winchester St
- 127 Fairway Blvd
- 101 Village Loop
- 139 Fairway Blvd
- 159 Fairway Blvd
- 145 W Nicklaus Ave
- 15 Mountain Park Ln
- 175 Somerset Dr
- NHN Grandview
- 65 Glacier Cir
- 137 Ridgeview Dr
- 312 Ponderosa St
- 2106 Mission Trail
- 11 White Bark
- 305 Harrison Blvd Unit B
- 90 Juniper Bend Dr
