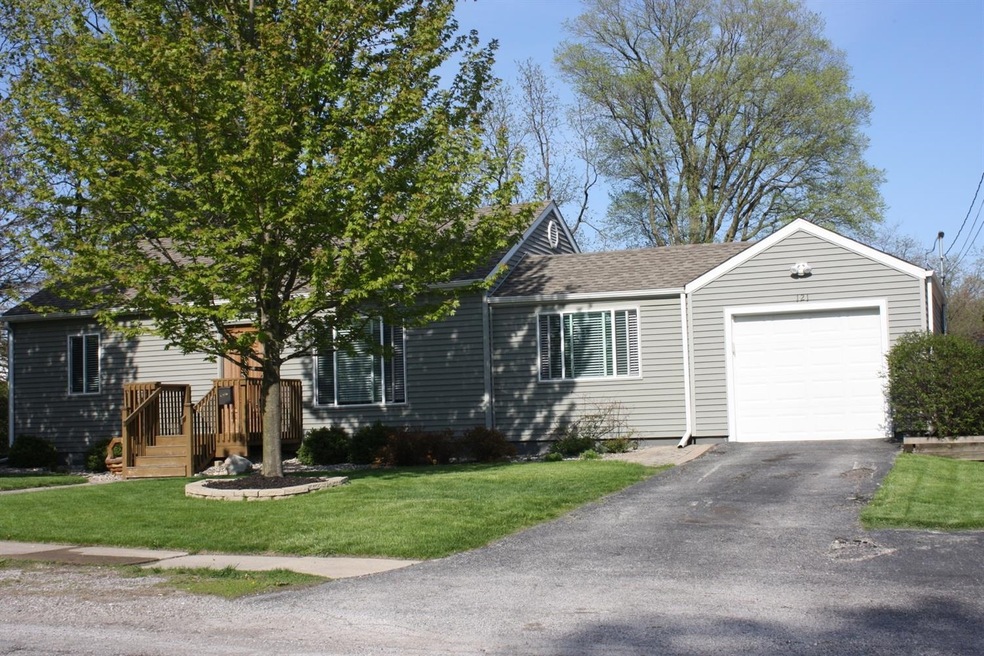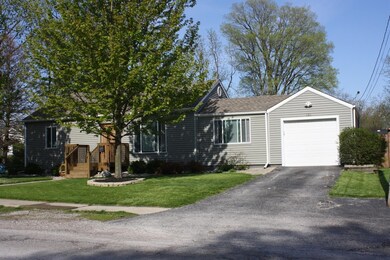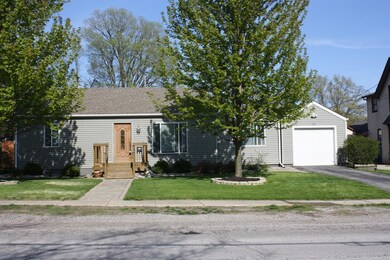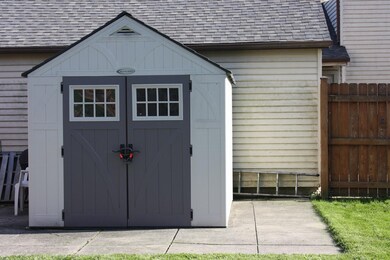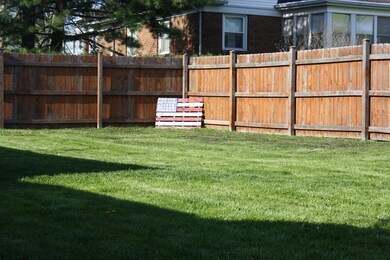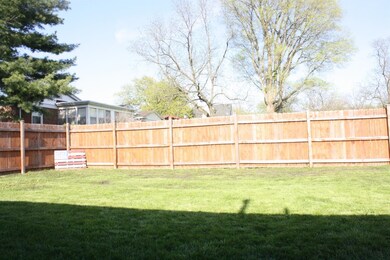
121 S Nichols St Lowell, IN 46356
Cedar Creek Neighborhood
2
Beds
1.5
Baths
1,032
Sq Ft
9,278
Sq Ft Lot
Highlights
- Deck
- 1.5 Car Attached Garage
- Living Room
- Ranch Style House
- Cooling Available
- Laundry Room
About This Home
As of June 2019Charm, location and convenience, cute ranch home in town, Spacious dining and living rooms, with 2 bedrooms, 1.5 bath, the kitchen includes all appliances, with original hardwood flooring. Nicely landscaped, fenced in back yard with new storage shed, and new A/C unit. Attached for your vehicle and or toys is a 1.5 car garage. Come take a look.
Home Details
Home Type
- Single Family
Est. Annual Taxes
- $1,082
Year Built
- Built in 1951
Lot Details
- 9,278 Sq Ft Lot
- Lot Dimensions are 75x124
- Fenced
Parking
- 1.5 Car Attached Garage
- Garage Door Opener
- Side Driveway
- Off-Street Parking
Home Design
- Ranch Style House
- Vinyl Siding
Interior Spaces
- 1,032 Sq Ft Home
- Living Room
- Dining Room
Kitchen
- Gas Range
- Dishwasher
Bedrooms and Bathrooms
- 2 Bedrooms
- En-Suite Primary Bedroom
- Bathroom on Main Level
Laundry
- Laundry Room
- Laundry on main level
Outdoor Features
- Deck
- Storage Shed
Utilities
- Cooling Available
- Forced Air Heating System
- Heating System Uses Natural Gas
Community Details
- Net Lease
Listing and Financial Details
- Assessor Parcel Number 451926101002000008
Ownership History
Date
Name
Owned For
Owner Type
Purchase Details
Listed on
May 6, 2019
Closed on
Jun 27, 2019
Sold by
Hardman Michael H and Taylor Brittany L
Bought by
Haan Steven J
Seller's Agent
Cindy Jones
McColly Real Estate
Buyer's Agent
Joseph Rogowski
McColly Real Estate
List Price
$150,000
Sold Price
$150,000
Total Days on Market
16
Current Estimated Value
Home Financials for this Owner
Home Financials are based on the most recent Mortgage that was taken out on this home.
Estimated Appreciation
$69,282
Avg. Annual Appreciation
6.44%
Original Mortgage
$140,000
Interest Rate
4%
Mortgage Type
New Conventional
Purchase Details
Listed on
Dec 8, 2014
Closed on
Feb 10, 2015
Sold by
Bigbie Bruce and Bigbie Emily
Bought by
Hardman Michael H and Taylor Brittany L
Seller's Agent
John Schupp
SCHUPP Real Estate
Buyer's Agent
Cindy Jones
McColly Real Estate
List Price
$129,000
Sold Price
$129,000
Home Financials for this Owner
Home Financials are based on the most recent Mortgage that was taken out on this home.
Avg. Annual Appreciation
3.50%
Original Mortgage
$127,546
Interest Rate
4.25%
Mortgage Type
FHA
Purchase Details
Closed on
Apr 25, 2007
Sold by
Miller Robert A
Bought by
Bigbie Bruce and Martin Emily
Home Financials for this Owner
Home Financials are based on the most recent Mortgage that was taken out on this home.
Original Mortgage
$103,000
Interest Rate
6.18%
Mortgage Type
Purchase Money Mortgage
Map
Create a Home Valuation Report for This Property
The Home Valuation Report is an in-depth analysis detailing your home's value as well as a comparison with similar homes in the area
Similar Homes in Lowell, IN
Home Values in the Area
Average Home Value in this Area
Purchase History
| Date | Type | Sale Price | Title Company |
|---|---|---|---|
| Warranty Deed | -- | Community Title Company | |
| Warranty Deed | -- | Chicago Title Insurance Co | |
| Warranty Deed | -- | Community Title Company |
Source: Public Records
Mortgage History
| Date | Status | Loan Amount | Loan Type |
|---|---|---|---|
| Open | $143,000 | New Conventional | |
| Closed | $140,000 | New Conventional | |
| Previous Owner | $127,546 | FHA | |
| Previous Owner | $103,000 | Purchase Money Mortgage |
Source: Public Records
Property History
| Date | Event | Price | Change | Sq Ft Price |
|---|---|---|---|---|
| 06/27/2019 06/27/19 | Sold | $150,000 | 0.0% | $145 / Sq Ft |
| 05/22/2019 05/22/19 | Pending | -- | -- | -- |
| 05/06/2019 05/06/19 | For Sale | $150,000 | +16.3% | $145 / Sq Ft |
| 02/10/2015 02/10/15 | Sold | $129,000 | 0.0% | $125 / Sq Ft |
| 01/15/2015 01/15/15 | Pending | -- | -- | -- |
| 12/08/2014 12/08/14 | For Sale | $129,000 | -- | $125 / Sq Ft |
Source: Northwest Indiana Association of REALTORS®
Tax History
| Year | Tax Paid | Tax Assessment Tax Assessment Total Assessment is a certain percentage of the fair market value that is determined by local assessors to be the total taxable value of land and additions on the property. | Land | Improvement |
|---|---|---|---|---|
| 2024 | $4,276 | $168,500 | $25,900 | $142,600 |
| 2023 | $1,489 | $161,300 | $25,900 | $135,400 |
| 2022 | $1,489 | $155,900 | $25,900 | $130,000 |
| 2021 | $1,295 | $138,800 | $19,000 | $119,800 |
| 2020 | $1,157 | $131,200 | $19,000 | $112,200 |
| 2019 | $1,126 | $119,600 | $19,000 | $100,600 |
| 2018 | $1,082 | $116,300 | $19,000 | $97,300 |
| 2017 | $1,137 | $115,100 | $19,000 | $96,100 |
| 2016 | $1,001 | $114,200 | $19,000 | $95,200 |
| 2014 | $752 | $98,000 | $19,000 | $79,000 |
| 2013 | $739 | $95,000 | $19,000 | $76,000 |
Source: Public Records
Source: Northwest Indiana Association of REALTORS®
MLS Number: GNR454188
APN: 45-19-26-101-002.000-008
Nearby Homes
- 288 W Commercial Ave
- 240 Idlewild Place
- 115 N Nichols St
- 241R Washington St
- 224 Sweetbriar Ct
- 638 Birch Ct
- 868 Meadowbrook Dr
- 18405 Cline St
- 18582 Percy Ln
- 8307 Kannon Dr
- 8313 Kannon Dr
- 8319 Kannon Dr
- 8325 Kannon Dr
- 8331 Kannon Dr
- 470 Cheyenne Dr
- 8343 Kannon Dr
- 18552 Percy Ln
- 18532 Percy Ln
- 17433-Approx Grant St
- 18502 Percy Ln
