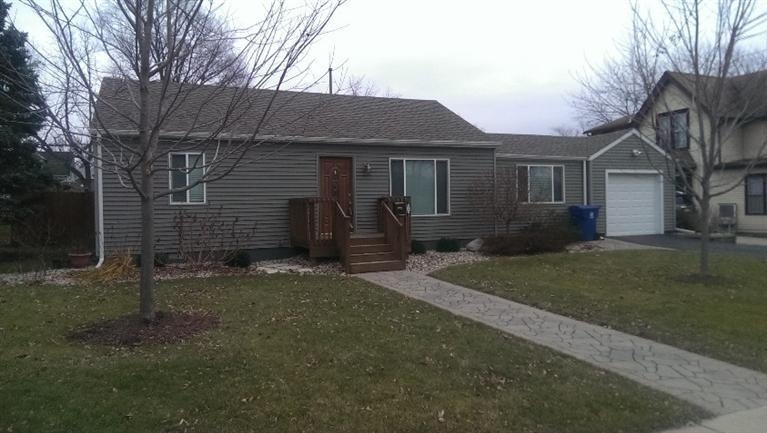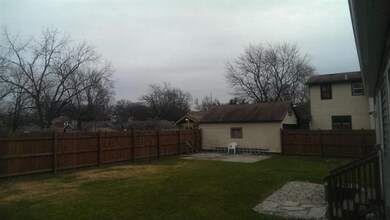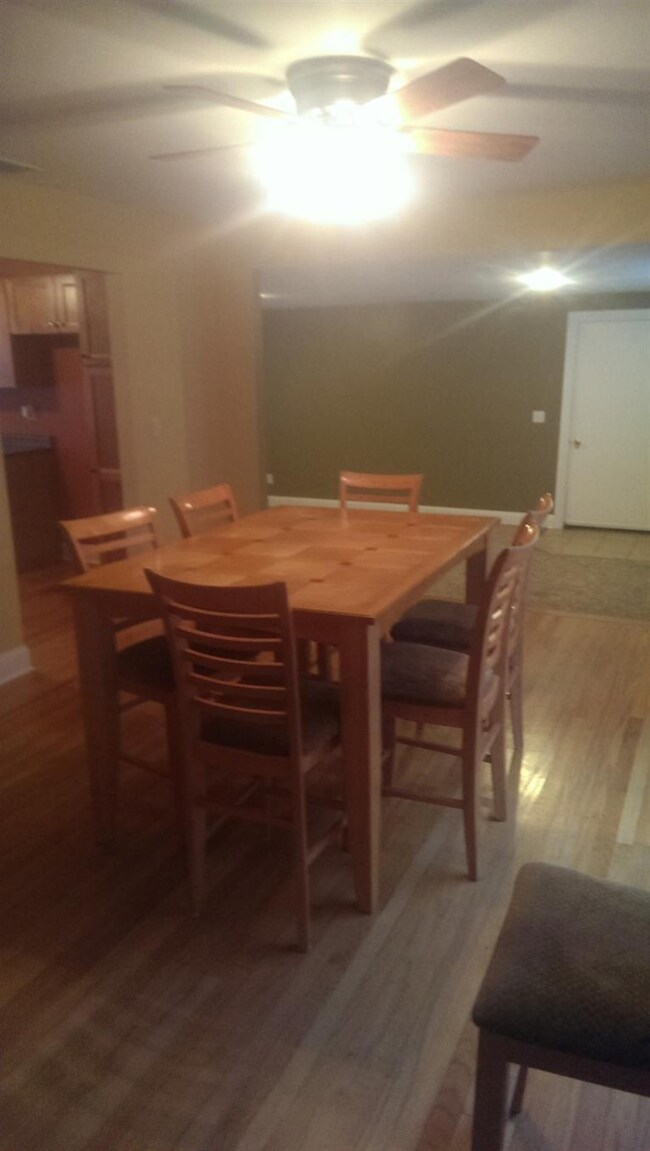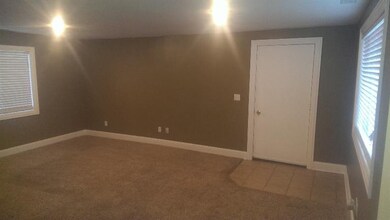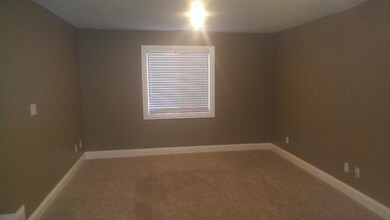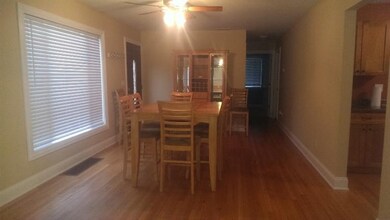
121 S Nichols St Lowell, IN 46356
Cedar Creek NeighborhoodHighlights
- Deck
- Ranch Style House
- 1.5 Car Attached Garage
- Recreation Room
- Great Room
- Cooling Available
About This Home
As of June 2019AMAZING is nothing short of an understatement on this TOTALLY remodeled ranch....EVERYTHING down to studs in last 7 years and rebuilt from foundation up. All new ROOF, High efficient furnace, Windows, Siding, water heater, cabinets, counter tops, trim, ceramic, Insulation ALL walls+attic. THE WORKS! All new plumbing and power flush toilets, vanities and a RARE find for in town bungalow like this a master bath! Original Hardwood floors...FULL front/dining room plus a separate Living room that if wanted can EASILY transform into a 3rd bed w/ foyer entry off garage. FULLY fenced rear lawn (private with its own patio, play set and ledger installed ready to expand out your own custom deck too). Excellent decor - warm and inviting finishes and MOVE IN READY. Landscaped to the T with all new pavered walkways (Very cool and an awesome job) loads of perennials plus brick edged planting beds. Extra deep garage. & FULL finished laundry. One step inside tells the story, You'll LOVE it!
Home Details
Home Type
- Single Family
Est. Annual Taxes
- $739
Year Built
- Built in 1951
Lot Details
- 9,278 Sq Ft Lot
- Lot Dimensions are 75 x 124
- Fenced
Parking
- 1.5 Car Attached Garage
- Garage Door Opener
- Side Driveway
- Off-Street Parking
Home Design
- Ranch Style House
- Vinyl Siding
Interior Spaces
- 1,032 Sq Ft Home
- Great Room
- Living Room
- Recreation Room
Bedrooms and Bathrooms
- 2 Bedrooms
- En-Suite Primary Bedroom
- Bathroom on Main Level
Laundry
- Laundry Room
- Laundry on main level
Outdoor Features
- Deck
- Patio
Utilities
- Cooling Available
- Forced Air Heating System
- Heating System Uses Natural Gas
Community Details
- Net Lease
Listing and Financial Details
- Assessor Parcel Number 451926101002000008
Ownership History
Purchase Details
Home Financials for this Owner
Home Financials are based on the most recent Mortgage that was taken out on this home.Purchase Details
Home Financials for this Owner
Home Financials are based on the most recent Mortgage that was taken out on this home.Purchase Details
Home Financials for this Owner
Home Financials are based on the most recent Mortgage that was taken out on this home.Map
Similar Home in Lowell, IN
Home Values in the Area
Average Home Value in this Area
Purchase History
| Date | Type | Sale Price | Title Company |
|---|---|---|---|
| Warranty Deed | -- | Community Title Company | |
| Warranty Deed | -- | Chicago Title Insurance Co | |
| Warranty Deed | -- | Community Title Company |
Mortgage History
| Date | Status | Loan Amount | Loan Type |
|---|---|---|---|
| Open | $143,000 | New Conventional | |
| Closed | $140,000 | New Conventional | |
| Previous Owner | $127,546 | FHA | |
| Previous Owner | $103,000 | Purchase Money Mortgage |
Property History
| Date | Event | Price | Change | Sq Ft Price |
|---|---|---|---|---|
| 06/27/2019 06/27/19 | Sold | $150,000 | 0.0% | $145 / Sq Ft |
| 05/22/2019 05/22/19 | Pending | -- | -- | -- |
| 05/06/2019 05/06/19 | For Sale | $150,000 | +16.3% | $145 / Sq Ft |
| 02/10/2015 02/10/15 | Sold | $129,000 | 0.0% | $125 / Sq Ft |
| 01/15/2015 01/15/15 | Pending | -- | -- | -- |
| 12/08/2014 12/08/14 | For Sale | $129,000 | -- | $125 / Sq Ft |
Tax History
| Year | Tax Paid | Tax Assessment Tax Assessment Total Assessment is a certain percentage of the fair market value that is determined by local assessors to be the total taxable value of land and additions on the property. | Land | Improvement |
|---|---|---|---|---|
| 2024 | $4,276 | $168,500 | $25,900 | $142,600 |
| 2023 | $1,489 | $161,300 | $25,900 | $135,400 |
| 2022 | $1,489 | $155,900 | $25,900 | $130,000 |
| 2021 | $1,295 | $138,800 | $19,000 | $119,800 |
| 2020 | $1,157 | $131,200 | $19,000 | $112,200 |
| 2019 | $1,126 | $119,600 | $19,000 | $100,600 |
| 2018 | $1,082 | $116,300 | $19,000 | $97,300 |
| 2017 | $1,137 | $115,100 | $19,000 | $96,100 |
| 2016 | $1,001 | $114,200 | $19,000 | $95,200 |
| 2014 | $752 | $98,000 | $19,000 | $79,000 |
| 2013 | $739 | $95,000 | $19,000 | $76,000 |
Source: Northwest Indiana Association of REALTORS®
MLS Number: GNR362743
APN: 45-19-26-101-002.000-008
- 288 W Commercial Ave
- 115 N Nichols St
- 241R Washington St
- 240 Idlewild Place
- 224 Sweetbriar Ct
- 638 Birch Ct
- 868 Meadowbrook Dr
- 18405 Cline St
- 470 Cheyenne Dr
- 17433-Approx Grant St
- 18582 Percy Ln
- 8307 Kannon Dr
- 8313 Kannon Dr
- 8319 Kannon Dr
- 8325 Kannon Dr
- 8331 Kannon Dr
- 8343 Kannon Dr
- 18552 Percy Ln
- 427 E Commercial Ave
- 18532 Percy Ln
