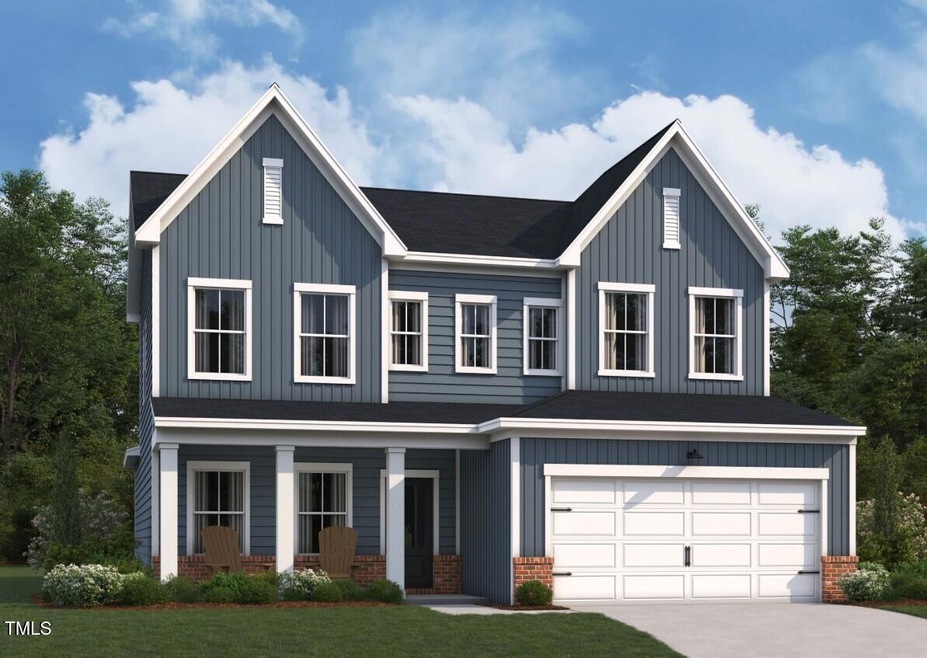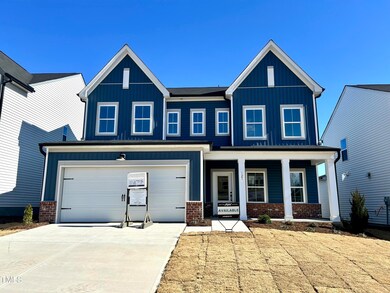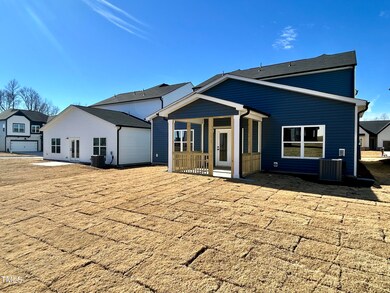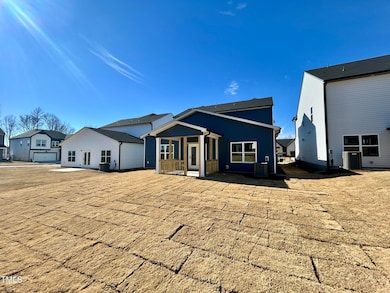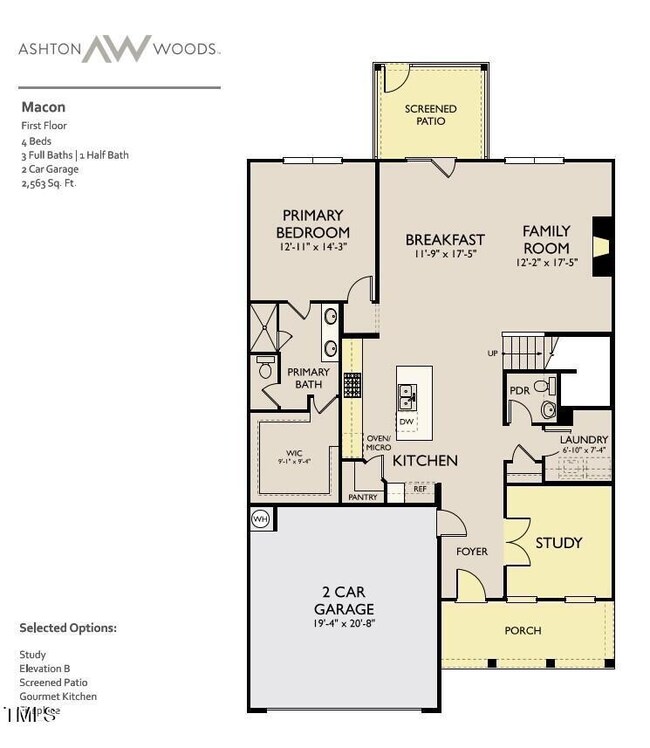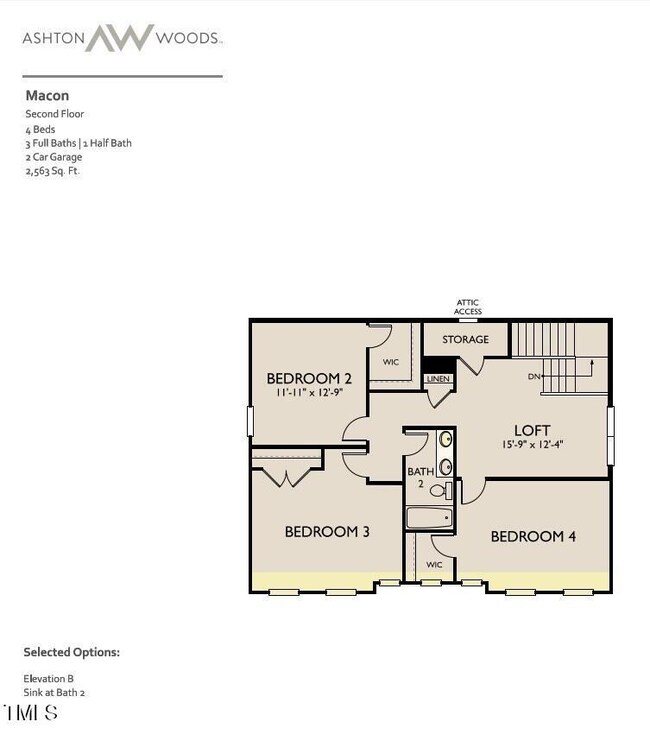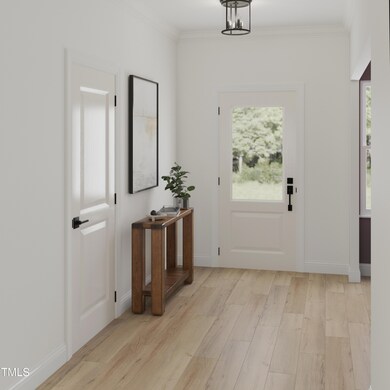
121 S Stone Mill Trail W Unit Homesite 240 Clayton, NC 27520
Highlights
- New Construction
- Craftsman Architecture
- Main Floor Primary Bedroom
- Open Floorplan
- Clubhouse
- Quartz Countertops
About This Home
As of March 2025Welcome to Crescent Mills! The brand new master-planned community by Ashton Woods featuring outstanding amenities including a swimming pool with slide, club house, pool house, grilling & picnic areas, pickleball courts, playgrounds, a dog park, walking trails and plenty of green spaces!
The beautiful Macon plan features a spacious front porch, study with French doors, bright kitchen W/ large island and tile backsplash, lots of counter space, open to family room with modern fireplace, and FIRST FLOOR PRIMARY suite with large walk-in closet. Second floor offers 3 SPACIOUS secondary bedrooms, open loft, and full bathroom.
Last Agent to Sell the Property
Ashton Woods Homes License #355663 Listed on: 01/06/2025
Home Details
Home Type
- Single Family
Year Built
- Built in 2025 | New Construction
Lot Details
- 6,534 Sq Ft Lot
- West Facing Home
HOA Fees
- $67 Monthly HOA Fees
Parking
- 2 Car Attached Garage
- Front Facing Garage
- Garage Door Opener
- Private Driveway
Home Design
- Home is estimated to be completed on 3/17/25
- Craftsman Architecture
- Slab Foundation
- Shingle Roof
- Composition Roof
- Vinyl Siding
- Stone Veneer
Interior Spaces
- 2,557 Sq Ft Home
- 2-Story Property
- Open Floorplan
- Recessed Lighting
- Electric Fireplace
- Family Room with Fireplace
- Screened Porch
- Unfinished Attic
- Laundry Room
Kitchen
- Butlers Pantry
- Built-In Oven
- Gas Cooktop
- Microwave
- Dishwasher
- Stainless Steel Appliances
- Kitchen Island
- Quartz Countertops
- Disposal
Flooring
- Carpet
- Luxury Vinyl Tile
Bedrooms and Bathrooms
- 4 Bedrooms
- Primary Bedroom on Main
- Walk-In Closet
- Double Vanity
- Walk-in Shower
Eco-Friendly Details
- Energy-Efficient Appliances
- Energy-Efficient Construction
- Energy-Efficient HVAC
- Energy-Efficient Insulation
- Energy-Efficient Thermostat
Schools
- Wilsons Mill Elementary School
- Smithfield Middle School
- Smithfield Selma High School
Utilities
- Forced Air Zoned Heating and Cooling System
- Heating System Uses Natural Gas
- High-Efficiency Water Heater
- Gas Water Heater
Listing and Financial Details
- Home warranty included in the sale of the property
- Assessor Parcel Number 240
Community Details
Overview
- Charleston Management Association, Phone Number (919) 847-3003
- Built by Ashton Woods
- Crescent Mills Subdivision, Macon Floorplan
Amenities
- Community Barbecue Grill
- Picnic Area
- Clubhouse
- Meeting Room
- Recreation Room
Recreation
- Sport Court
- Recreation Facilities
- Community Playground
- Community Pool
- Park
- Dog Park
- Trails
Similar Homes in Clayton, NC
Home Values in the Area
Average Home Value in this Area
Property History
| Date | Event | Price | Change | Sq Ft Price |
|---|---|---|---|---|
| 03/21/2025 03/21/25 | Sold | $439,315 | 0.0% | $172 / Sq Ft |
| 02/14/2025 02/14/25 | Pending | -- | -- | -- |
| 02/01/2025 02/01/25 | Price Changed | $439,170 | -2.2% | $172 / Sq Ft |
| 01/06/2025 01/06/25 | For Sale | $448,965 | -- | $176 / Sq Ft |
Tax History Compared to Growth
Agents Affiliated with this Home
-
Julia Benjamin
J
Seller's Agent in 2025
Julia Benjamin
Ashton Woods Homes
(919) 810-1904
8 in this area
13 Total Sales
-
T Gooden
T
Seller Co-Listing Agent in 2025
T Gooden
Ashton Woods Homes
(919) 896-5160
11 in this area
54 Total Sales
-
April Auman

Buyer's Agent in 2025
April Auman
Coldwell Banker Advantage
(336) 290-3333
1 in this area
123 Total Sales
Map
Source: Doorify MLS
MLS Number: 10069403
- 145 W Crescent Mills Blvd Unit Homesite 236
- 127 S Harvest Ridge Way Unit Homesite 321
- 139 W Crescent Mills Blvd Unit Homesite 235
- 130 W Crescent Mills Blvd Unit Homesite 251
- 124 W Crescent Mills Blvd S Unit Homesite 250
- 229 S Harvest Ridge Way Unit Homesite 208
- 121 Moonflower Ln Unit Homesite 258
- 127 Moonflower Ln Unit Homesite 257
- 112 Moonflower Ln Unit Homesite 267
- 109 Moonflower Ln Unit Homesite 260
- 115 Moonflower Ln Unit Homesite 259
- 167 S Harvest Ridge Way Unit Homesite 223
- 133 Gladstone Loop
- 149 Gladstone Loop
- 280 Babbling Brook Dr
- 141 Gladstone Loop
- 145 Gladstone Loop
- 108 N Stonemill Trail Unit Homesite 254
- 117 N Stonemill Trail Unit Homesite 290
- 120 Oat Grain Ct
