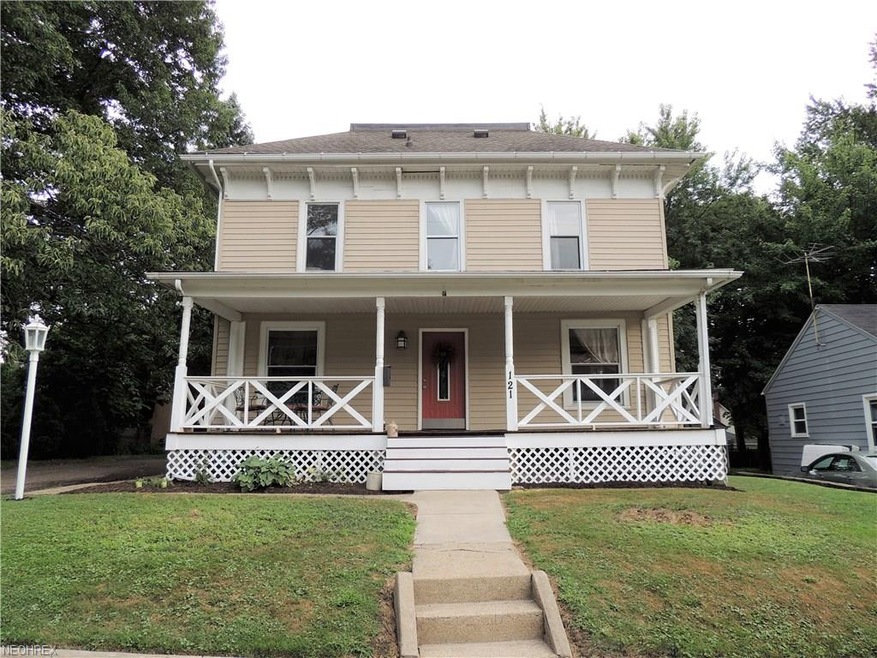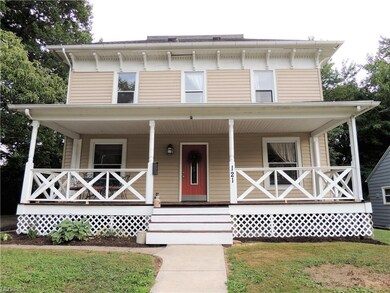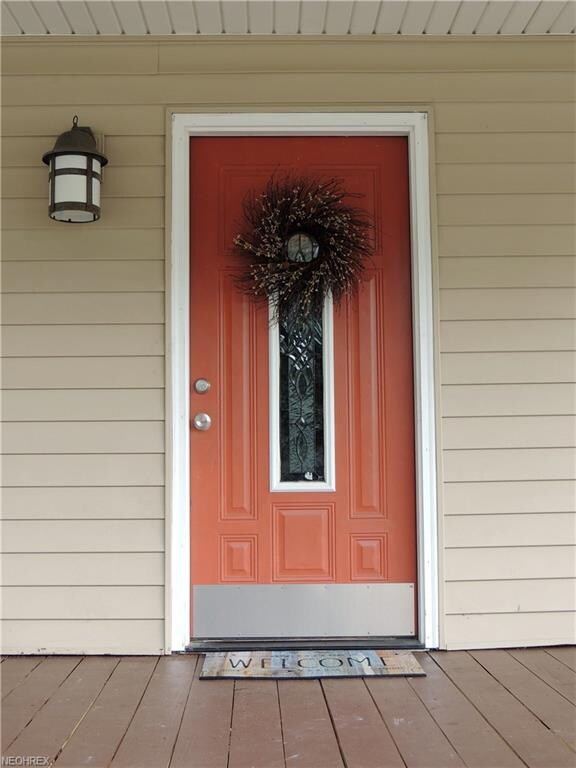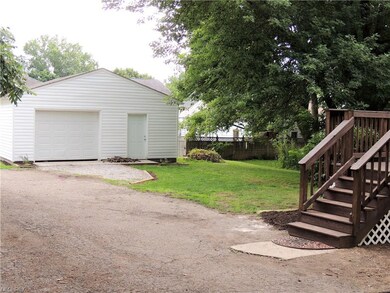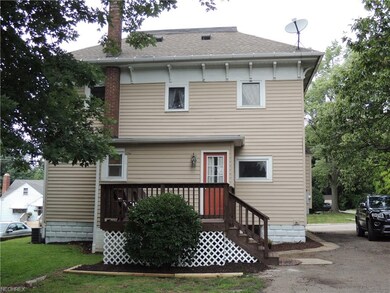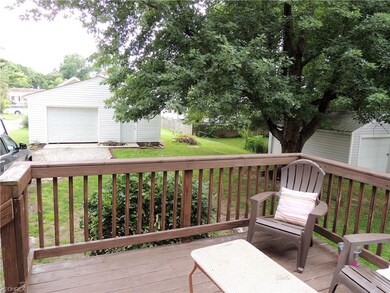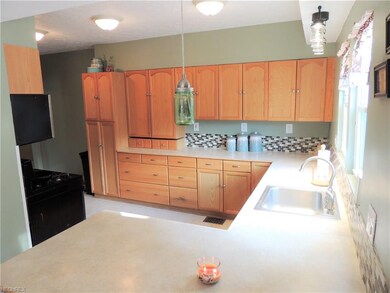
121 SiMcOx St Wadsworth, OH 44281
Highlights
- Colonial Architecture
- Deck
- 2 Car Detached Garage
- Central Intermediate School Rated A-
- 1 Fireplace
- Porch
About This Home
As of October 2018Welcome to this spacious Colonial home in the heart of Wadsworth. The massive covered front porch is wonderful for relaxing or extended living space. Just inside the front door is a foyer featuring a decorative fireplace and wood staircase. To the left is a dining room which opens into the remodeled kitchen that includes stainless appliances, newer cabinets, and counter tops with tons of room for cooking or baking. Off the kitchen is a half bath and room that could work as an office or formal dining room. The spacious living room flows back to the foyer. The second floor features 3 bedrooms/ possible 4th and a full bath. The backyard offers a wood deck and 2 car garage which was recently re-sided. Additional updates include kitchen remodel & appliances (2014), waterproofed basement (2014), re-painted front porch (2018), siding on garage (2018), A/C motor (2017), garbage disposal (2018). Seller is offering a $2,000 carpet allowance. Be sure to check this one out.
Last Agent to Sell the Property
RE/MAX Showcase License #2006002318 Listed on: 07/30/2018

Home Details
Home Type
- Single Family
Est. Annual Taxes
- $1,733
Year Built
- Built in 1923
Lot Details
- 7,349 Sq Ft Lot
Home Design
- Colonial Architecture
- Asphalt Roof
- Vinyl Construction Material
Interior Spaces
- 1,562 Sq Ft Home
- 2-Story Property
- 1 Fireplace
- Unfinished Basement
- Basement Fills Entire Space Under The House
- Fire and Smoke Detector
Kitchen
- Range
- Microwave
- Dishwasher
- Disposal
Bedrooms and Bathrooms
- 4 Bedrooms
Laundry
- Dryer
- Washer
Parking
- 2 Car Detached Garage
- Garage Door Opener
Outdoor Features
- Deck
- Porch
Utilities
- Forced Air Heating and Cooling System
- Heating System Uses Gas
Community Details
- Simcox Allotment Community
Listing and Financial Details
- Assessor Parcel Number 040-20A-13-068
Ownership History
Purchase Details
Home Financials for this Owner
Home Financials are based on the most recent Mortgage that was taken out on this home.Purchase Details
Home Financials for this Owner
Home Financials are based on the most recent Mortgage that was taken out on this home.Purchase Details
Home Financials for this Owner
Home Financials are based on the most recent Mortgage that was taken out on this home.Purchase Details
Purchase Details
Home Financials for this Owner
Home Financials are based on the most recent Mortgage that was taken out on this home.Purchase Details
Similar Homes in Wadsworth, OH
Home Values in the Area
Average Home Value in this Area
Purchase History
| Date | Type | Sale Price | Title Company |
|---|---|---|---|
| Warranty Deed | $150,000 | Nova Title Agency Inc | |
| Warranty Deed | $115,000 | None Available | |
| Receivers Deed | $52,000 | Stewart Title | |
| Deed | $55,000 | -- | |
| Warranty Deed | $119,000 | -- | |
| Certificate Of Transfer | -- | -- |
Mortgage History
| Date | Status | Loan Amount | Loan Type |
|---|---|---|---|
| Open | $152,671 | VA | |
| Closed | $152,617 | VA | |
| Closed | $150,000 | VA | |
| Previous Owner | $112,917 | FHA | |
| Previous Owner | $101,600 | Unknown | |
| Previous Owner | $25,400 | Credit Line Revolving | |
| Previous Owner | $107,100 | New Conventional |
Property History
| Date | Event | Price | Change | Sq Ft Price |
|---|---|---|---|---|
| 10/24/2018 10/24/18 | Sold | $150,000 | +2.0% | $96 / Sq Ft |
| 08/28/2018 08/28/18 | Pending | -- | -- | -- |
| 08/21/2018 08/21/18 | Price Changed | $147,000 | -2.0% | $94 / Sq Ft |
| 07/30/2018 07/30/18 | For Sale | $150,000 | +30.4% | $96 / Sq Ft |
| 10/23/2014 10/23/14 | Sold | $115,000 | -11.5% | $73 / Sq Ft |
| 10/01/2014 10/01/14 | Pending | -- | -- | -- |
| 07/30/2014 07/30/14 | For Sale | $129,900 | +149.8% | $83 / Sq Ft |
| 04/07/2014 04/07/14 | Sold | $52,000 | -37.3% | $33 / Sq Ft |
| 04/07/2014 04/07/14 | Pending | -- | -- | -- |
| 10/05/2012 10/05/12 | For Sale | $83,000 | -- | $53 / Sq Ft |
Tax History Compared to Growth
Tax History
| Year | Tax Paid | Tax Assessment Tax Assessment Total Assessment is a certain percentage of the fair market value that is determined by local assessors to be the total taxable value of land and additions on the property. | Land | Improvement |
|---|---|---|---|---|
| 2024 | $2,897 | $64,430 | $15,750 | $48,680 |
| 2023 | $2,897 | $64,430 | $15,750 | $48,680 |
| 2022 | $2,909 | $64,430 | $15,750 | $48,680 |
| 2021 | $2,746 | $51,540 | $12,600 | $38,940 |
| 2020 | $2,433 | $51,540 | $12,600 | $38,940 |
| 2019 | $2,436 | $51,540 | $12,600 | $38,940 |
| 2018 | $1,739 | $34,450 | $15,080 | $19,370 |
| 2017 | $1,739 | $34,450 | $15,080 | $19,370 |
| 2016 | $1,768 | $34,450 | $15,080 | $19,370 |
| 2015 | $1,547 | $28,730 | $12,580 | $16,150 |
| 2014 | $1,573 | $28,730 | $12,580 | $16,150 |
| 2013 | $1,504 | $26,120 | $11,540 | $14,580 |
Agents Affiliated with this Home
-

Seller's Agent in 2018
Lauren Mingay
RE/MAX
(330) 464-7520
1 in this area
378 Total Sales
-

Buyer's Agent in 2018
Robert Andrews
RE/MAX Crossroads
(330) 321-1906
3 in this area
65 Total Sales
-

Seller's Agent in 2014
Amanda Ondrey
M. C. Real Estate
(330) 802-9618
186 in this area
534 Total Sales
-
S
Seller's Agent in 2014
Stephanie Scheu
Deleted Agent
-
E
Buyer's Agent in 2014
Ellen Chaney
EXP Realty, LLC.
(330) 321-2927
2 in this area
83 Total Sales
Map
Source: MLS Now
MLS Number: 4023803
APN: 040-20A-13-068
- 145 W North St
- 352 N Lyman St
- 220 SiMcOx St
- 202 Tolbert St
- 275 High St
- 363 Highland Ave
- 222 Baldwin St
- 235 High St
- 276 Tolbert St
- 531 Highland Ave
- 437 Bicksler Dr
- 158 Humbolt Ave
- 0 Rosalind Ave
- 129 S Pardee St
- 369 Tulip Trail
- 288 College St
- 188 Stratford Ave
- 205 Longview Dr
- 243 Mills St
- 87 Fairview Ave
