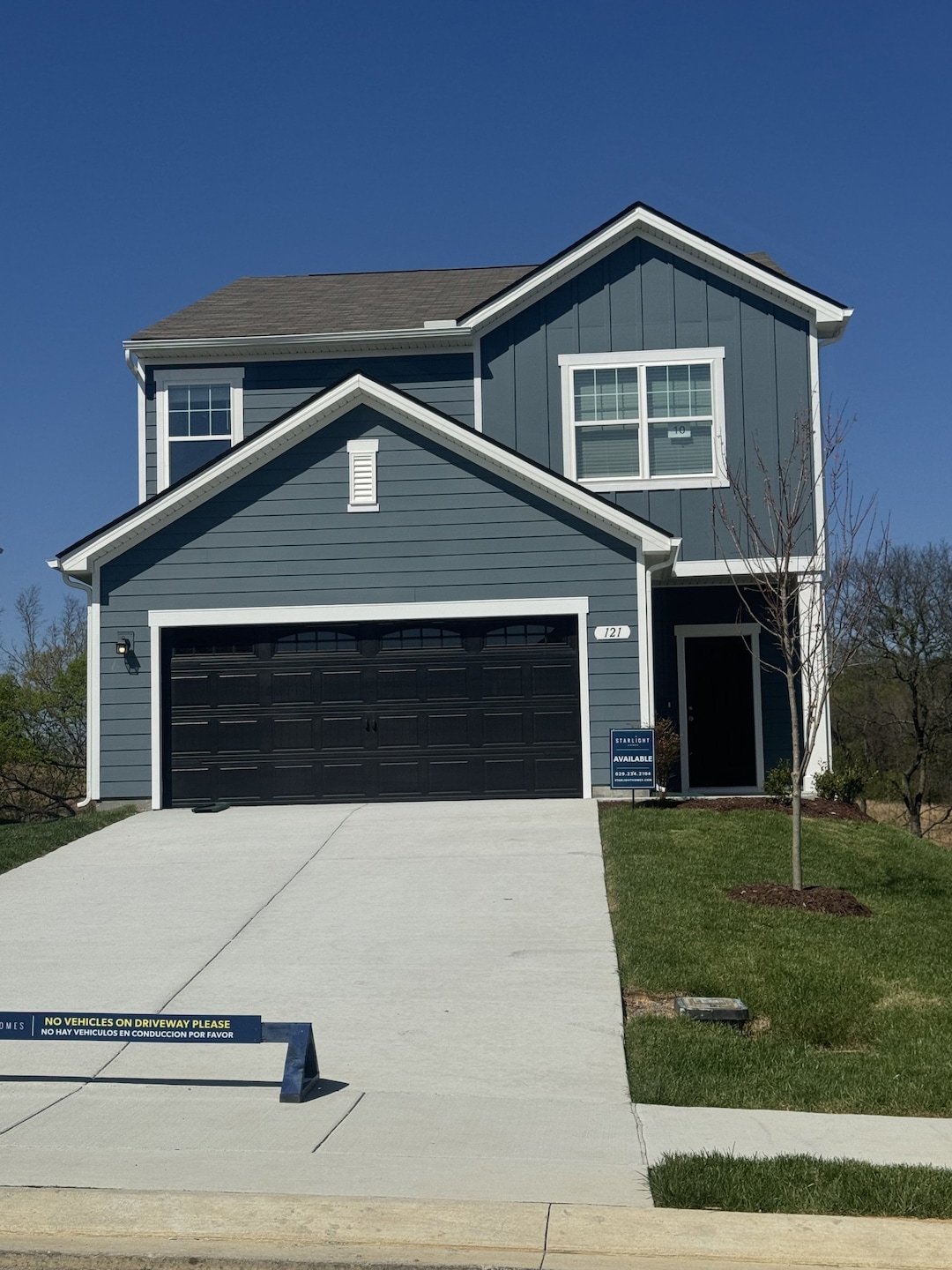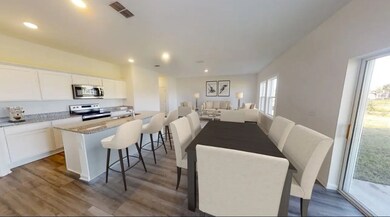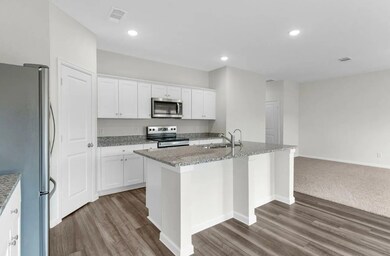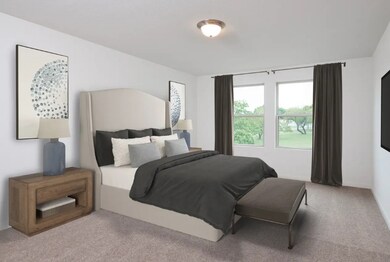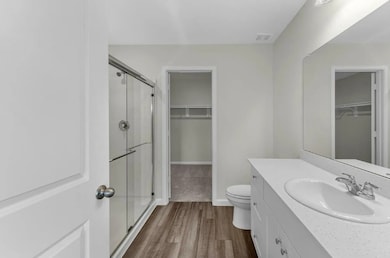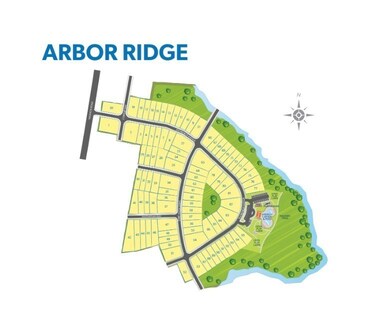
121 Snowdrop Ave La Vergne, TN 37086
Highlights
- 2 Car Attached Garage
- Central Heating
- Carpet
- Cooling Available
About This Home
As of May 2025Discover The Magellan, a beautifully crafted new construction home offering modern elegance and smart design. This spacious 4-bedroom, 3-bathroom residence features an open floor plan that seamlessly blends living, dining, and kitchen areas—perfect for both entertaining and everyday living. Downstairs, you'll find a versatile bedroom ideal for guests, a home office, or multigenerational living. Upstairs, three additional bedrooms provide plenty of space and privacy for the whole family. Step outside to your private patio—an inviting outdoor retreat perfect for morning coffee or evening gatherings. With thoughtful touches, quality finishes, and the benefits of new construction, The Magellan is more than a home—it's a lifestyle. Don’t miss your chance to own this stunning home. Schedule your tour today! **photos are stock photo and will differ slightly
Last Agent to Sell the Property
Starlight Homes Tennessee Brokerage Phone: 6154778522 License #339231 Listed on: 04/12/2025
Home Details
Home Type
- Single Family
Est. Annual Taxes
- $3,336
Year Built
- Built in 2025
HOA Fees
- $100 Monthly HOA Fees
Parking
- 2 Car Attached Garage
Home Design
- Brick Exterior Construction
- Slab Foundation
Interior Spaces
- 2,260 Sq Ft Home
- Property has 2 Levels
- Dryer
Kitchen
- <<microwave>>
- Ice Maker
- Dishwasher
- Disposal
Flooring
- Carpet
- Laminate
Bedrooms and Bathrooms
- 4 Bedrooms | 1 Main Level Bedroom
- 4 Full Bathrooms
Schools
- Rock Springs Elementary School
- Rock Springs Middle School
- Stewarts Creek High School
Utilities
- Cooling Available
- Central Heating
Community Details
- Association fees include recreation facilities
- Arbor Ridge Subdivision
Listing and Financial Details
- Tax Lot 10
Similar Homes in the area
Home Values in the Area
Average Home Value in this Area
Property History
| Date | Event | Price | Change | Sq Ft Price |
|---|---|---|---|---|
| 07/08/2025 07/08/25 | For Rent | $2,700 | 0.0% | -- |
| 05/21/2025 05/21/25 | Sold | $497,990 | 0.0% | $220 / Sq Ft |
| 04/30/2025 04/30/25 | Pending | -- | -- | -- |
| 04/12/2025 04/12/25 | For Sale | $497,990 | -- | $220 / Sq Ft |
Tax History Compared to Growth
Agents Affiliated with this Home
-
David Huffaker

Seller's Agent in 2025
David Huffaker
The Huffaker Group, LLC
(615) 480-9617
19 in this area
1,364 Total Sales
-
Andrea Tucker

Seller's Agent in 2025
Andrea Tucker
Starlight Homes Tennessee
(615) 477-8522
1 in this area
45 Total Sales
-
Charity Van De Griek

Seller Co-Listing Agent in 2025
Charity Van De Griek
The Huffaker Group, LLC
(615) 212-9678
11 Total Sales
-
Kirk Kauffman

Seller Co-Listing Agent in 2025
Kirk Kauffman
Starlight Homes Tennessee
(512) 922-1060
9 in this area
17 Total Sales
-
Shivshankar Biradar

Buyer's Agent in 2025
Shivshankar Biradar
Realty One Group Music City
(615) 829-4411
2 in this area
15 Total Sales
Map
Source: Realtracs
MLS Number: 2817379
- 308 Nasturtium Way
- 1055 Large Poppy Dr
- 302 Nasturtium Way
- 1064 Large Poppy Dr
- 1059 Large Poppy Dr
- 1060 Large Poppy Dr
- 205 Wild Daisy Way
- 160 Dobson Knob Trail
- 144 Dobson Knob Trail
- 175 Dobson Knob Trail
- 105 Rock Bluff Ct
- 11008 Sligo Ct
- 109 Rocky Trail
- 8020 Burntwood Dr
- 503 Smokey Ridge
- 506 Smokey Ridge
- 237 Sweet Maple Knoll
- 512 Smokey Ridge
- 510 Smokey Ridge
- 1009 Lily Ann Ct
