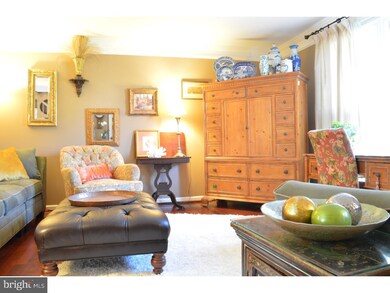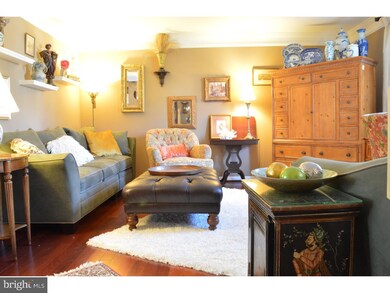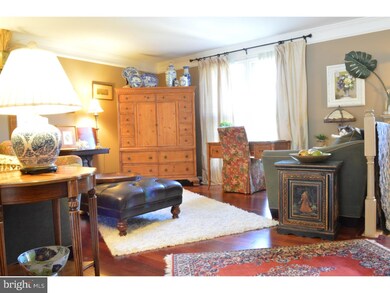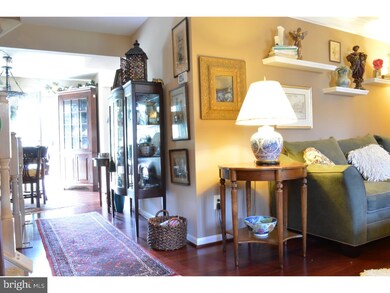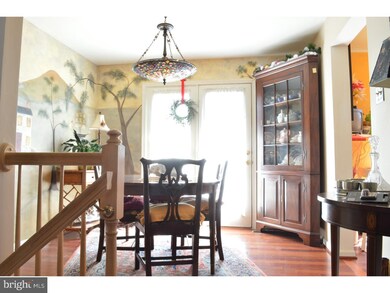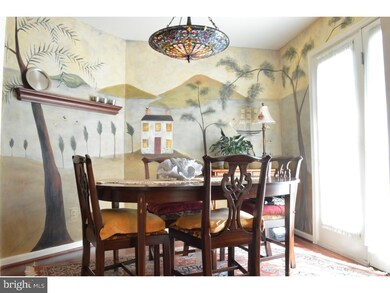
121 Steven Ln Wilmington, DE 19808
Pike Creek NeighborhoodEstimated Value: $385,000 - $427,000
Highlights
- Colonial Architecture
- Deck
- Wood Flooring
- Linden Hill Elementary School Rated A
- Cathedral Ceiling
- Skylights
About This Home
As of April 2017Welcome home to this Beautiful 2 Bedroom, 2.5 Bath Brick front town home in popular Limestone Hills West. The main level of this home features hardwood floors throughout, a spacious living room, dining room, eat in kitchen, powder room and coat closet. The Dining Room has French doors to a lovely deck overlooking the yard which backs to woods for added privacy. Upstairs there are 2 nicely sized bedrooms each with their own en-suite full baths...essentially 2 Master Suites. The larger bedroom features a 4-piece Master Bath with jetted tub and skylight. Vaulted ceilings add to the spacious feel of the rooms. The finished lower level with windows and fireplace is a very flexible space that could be used as an office, den, gym or guest room...lots of possibilities. Finishing off the lower level is a laundry room and access to the 1-car garage. This community is in the heart of Pike Creek and close to shopping, restaurants, Goldey-Beacom College and several parks including Carousel Park, Equestrian Center and Bark Park. Seller including 1-Year Home Warranty. Make this home yours today!
Last Listed By
Long & Foster Real Estate, Inc. License #RS-0023779 Listed on: 09/14/2016

Townhouse Details
Home Type
- Townhome
Est. Annual Taxes
- $3,045
Year Built
- Built in 1993
Lot Details
- 3,049 Sq Ft Lot
- Lot Dimensions are 22x130
- Back Yard
- Property is in good condition
HOA Fees
- $23 Monthly HOA Fees
Parking
- 1 Car Attached Garage
- Driveway
- Parking Lot
Home Design
- Colonial Architecture
- Brick Exterior Construction
- Aluminum Siding
- Vinyl Siding
Interior Spaces
- 1,800 Sq Ft Home
- Property has 2 Levels
- Cathedral Ceiling
- Skylights
- Marble Fireplace
- Family Room
- Living Room
- Dining Room
- Basement Fills Entire Space Under The House
Kitchen
- Eat-In Kitchen
- Built-In Range
- Built-In Microwave
- Dishwasher
- Disposal
Flooring
- Wood
- Wall to Wall Carpet
- Tile or Brick
Bedrooms and Bathrooms
- 2 Bedrooms
- En-Suite Primary Bedroom
- 2.5 Bathrooms
Laundry
- Laundry Room
- Laundry on lower level
Outdoor Features
- Deck
Utilities
- Forced Air Heating and Cooling System
- Heating System Uses Gas
- Natural Gas Water Heater
Community Details
- Limestone Hills West Subdivision
Listing and Financial Details
- Tax Lot 072
- Assessor Parcel Number 08-030.40-072
Ownership History
Purchase Details
Home Financials for this Owner
Home Financials are based on the most recent Mortgage that was taken out on this home.Purchase Details
Home Financials for this Owner
Home Financials are based on the most recent Mortgage that was taken out on this home.Purchase Details
Home Financials for this Owner
Home Financials are based on the most recent Mortgage that was taken out on this home.Purchase Details
Home Financials for this Owner
Home Financials are based on the most recent Mortgage that was taken out on this home.Similar Homes in Wilmington, DE
Home Values in the Area
Average Home Value in this Area
Purchase History
| Date | Buyer | Sale Price | Title Company |
|---|---|---|---|
| Hangacsi Corinne B | -- | None Available | |
| Obrien Judith A | $270,000 | -- | |
| Cendant Mobility Financial Corp | $270,000 | -- | |
| Marcus Catherine Nieburg | -- | -- |
Mortgage History
| Date | Status | Borrower | Loan Amount |
|---|---|---|---|
| Open | Hangacsi Corinne B | $189,853 | |
| Closed | Hangacsi Corinne B | $196,000 | |
| Previous Owner | Briwn Judith A O | $22,310 | |
| Previous Owner | Obrien Judith A | $97,186 | |
| Previous Owner | Manzoor Sajeel X | $43,877 | |
| Previous Owner | Obrien Judith A | $20,000 | |
| Previous Owner | Obrien Judith A | $110,000 | |
| Previous Owner | Marcus Catherine Nieburg | $150,500 | |
| Closed | Marcus Catherine Nieburg | $31,000 |
Property History
| Date | Event | Price | Change | Sq Ft Price |
|---|---|---|---|---|
| 04/07/2017 04/07/17 | Sold | $245,000 | -3.9% | $136 / Sq Ft |
| 02/24/2017 02/24/17 | Pending | -- | -- | -- |
| 11/21/2016 11/21/16 | Price Changed | $254,900 | -1.9% | $142 / Sq Ft |
| 09/14/2016 09/14/16 | For Sale | $259,900 | -- | $144 / Sq Ft |
Tax History Compared to Growth
Tax History
| Year | Tax Paid | Tax Assessment Tax Assessment Total Assessment is a certain percentage of the fair market value that is determined by local assessors to be the total taxable value of land and additions on the property. | Land | Improvement |
|---|---|---|---|---|
| 2024 | $3,820 | $99,700 | $24,000 | $75,700 |
| 2023 | $3,387 | $99,700 | $24,000 | $75,700 |
| 2022 | $3,406 | $99,700 | $24,000 | $75,700 |
| 2021 | $3,402 | $99,700 | $24,000 | $75,700 |
| 2020 | $3,404 | $99,700 | $24,000 | $75,700 |
| 2019 | $3,470 | $99,700 | $24,000 | $75,700 |
| 2018 | $3,344 | $99,700 | $24,000 | $75,700 |
| 2017 | $3,305 | $99,700 | $24,000 | $75,700 |
| 2016 | $2,412 | $99,700 | $24,000 | $75,700 |
| 2015 | $2,223 | $99,700 | $24,000 | $75,700 |
| 2014 | $2,012 | $99,700 | $24,000 | $75,700 |
Agents Affiliated with this Home
-
Jennifer Samero

Seller's Agent in 2017
Jennifer Samero
Long & Foster
(302) 563-4321
1 in this area
21 Total Sales
-
Mike Porro

Seller Co-Listing Agent in 2017
Mike Porro
Long & Foster
(302) 383-6520
2 in this area
57 Total Sales
-
Michael Kelczewski

Buyer's Agent in 2017
Michael Kelczewski
Monument Sotheby's International Realty
(302) 383-1983
2 in this area
85 Total Sales
Map
Source: Bright MLS
MLS Number: 1003961221
APN: 08-030.40-072
- 15 Ryan White Cir
- 998 Glackens Ln
- 3214 Charing Cross Unit 18
- 4950 W Brigantine Ct Unit 4950
- 1607 Braken Ave Unit 58
- 500 Paisley Place
- 816 Arbern Place
- 5909 Stone Pine Rd
- 607 Brill Ct
- 5804 Tupelo Turn
- 4797 Hogan Dr
- 4803 Hogan Dr Unit 7
- 4805 Hogan Dr Unit 6
- 4807 Hogan Dr Unit 5
- 4809 Hogan Dr Unit 4
- 4811 Hogan Dr Unit 3
- 3603 632 Hewn Ln Unit 632
- 4815 Hogan Dr
- 4813 #2 Hogan Dr
- 4928 S Tupelo Turn
- 121 Steven Ln
- 119 Steven Ln
- 123 Steven Ln
- 117 Steven Ln
- 115 Steven Ln
- 113 Steven Ln
- 111 Steven Ln
- 120 Steven Ln
- 118 Steven Ln
- 116 Steven Ln
- 109 Steven Ln
- 114 Steven Ln
- 157 New Granville Rd
- 112 Steven Ln
- 107 Steven Ln
- 159 New Granville Rd
- 110 Steven Ln
- 130 Steven Ln
- 155 New Granville Rd
- 108 Steven Ln

