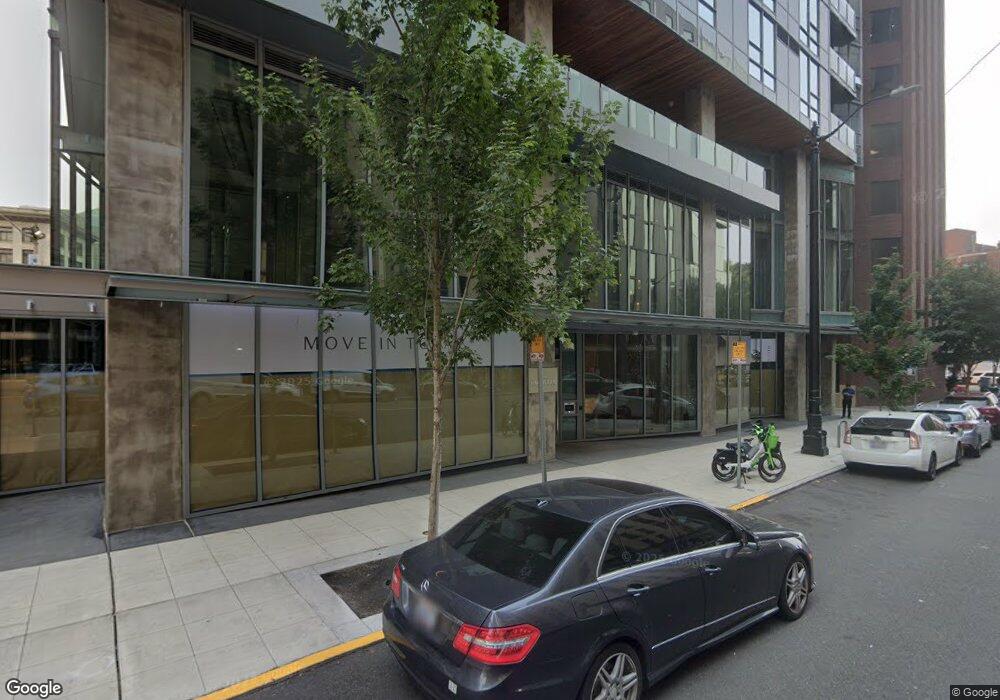The Emerald 121 Stewart St Unit 3604 Seattle, WA 98101
Pike Place Market NeighborhoodEstimated Value: $1,557,000 - $3,436,061
3
Beds
3
Baths
1,770
Sq Ft
$1,336/Sq Ft
Est. Value
About This Home
This home is located at 121 Stewart St Unit 3604, Seattle, WA 98101 and is currently estimated at $2,365,354, approximately $1,336 per square foot. 121 Stewart St Unit 3604 is a home located in King County with nearby schools including Lowell Elementary School, Meany Middle School, and Garfield High School.
Ownership History
Date
Name
Owned For
Owner Type
Purchase Details
Closed on
Dec 23, 2024
Sold by
1613 Second Avenue Llc
Bought by
Xu Suhua and Ma Weiqiang
Current Estimated Value
Create a Home Valuation Report for This Property
The Home Valuation Report is an in-depth analysis detailing your home's value as well as a comparison with similar homes in the area
Home Values in the Area
Average Home Value in this Area
Purchase History
| Date | Buyer | Sale Price | Title Company |
|---|---|---|---|
| Xu Suhua | $3,700,000 | First American Title |
Source: Public Records
Tax History Compared to Growth
Tax History
| Year | Tax Paid | Tax Assessment Tax Assessment Total Assessment is a certain percentage of the fair market value that is determined by local assessors to be the total taxable value of land and additions on the property. | Land | Improvement |
|---|---|---|---|---|
| 2024 | $21,917 | $2,381,000 | $77,300 | $2,303,700 |
| 2023 | $22,069 | $2,435,000 | $77,300 | $2,357,700 |
| 2022 | $29,593 | $3,289,000 | $67,600 | $3,221,400 |
| 2021 | $8,975 | $3,349,000 | $67,600 | $3,281,400 |
Source: Public Records
About The Emerald
Map
Nearby Homes
- 121 Stewart St Unit 1204
- 121 Stewart St Unit 1701
- 121 Stewart St Unit 2402
- 121 Stewart St Unit 1602
- 121 Stewart St Unit 1304
- 121 Stewart St Unit 2807
- 121 Stewart St Unit 1502
- 121 Stewart St Unit 2204
- 1521 2nd Ave Unit 904
- 1521 2nd Ave Unit 1602
- 1521 2nd Ave Unit 3601
- 1521 2nd Ave Unit 2804
- 1521 2nd Ave Unit 1801
- 1521 2nd Ave Unit 2303
- 1521 2nd Ave Unit 2202
- 1521 2nd Ave Unit 3801
- 1521 2nd Ave Unit 2502
- 88 Virginia St Unit 3
- 2000 1st Ave Unit 604W
- 2000 1st Ave Unit 803W
- 121 Stewart St Unit 3308
- 121 Stewart St Unit 2506
- 121 Stewart St Unit 2507
- 121 Stewart St Unit 2606
- 121 Stewart St Unit 1905
- 121 Stewart St Unit 3403
- 121 Stewart St Unit 2405
- 121 Stewart St Unit 507
- 121 Stewart St
- 121 Stewart St Unit 3700
- 121 Stewart St Unit 3305
- 121 Stewart St Unit 504
- 121 Stewart St Unit 3404
- 121 Stewart St Unit 1805
- 121 Stewart St Unit 704
- 121 Stewart St Unit 3302
- 121 Stewart St Unit 1806
- 121 Stewart St Unit 3104
- 121 Stewart St Unit 3004
- 121 Stewart St Unit 1306
