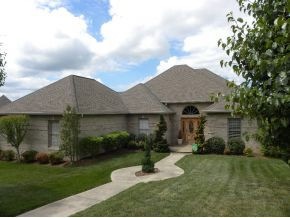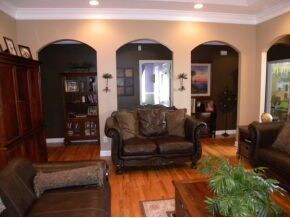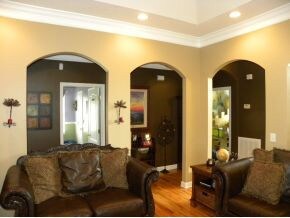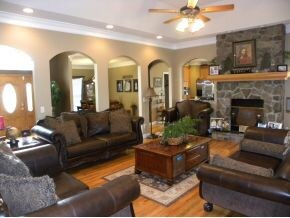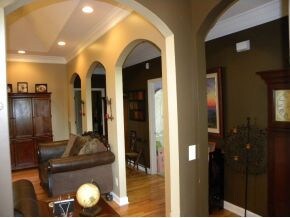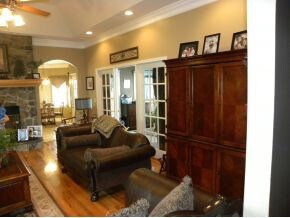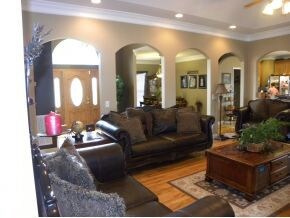
121 Stonebrook Loop Elizabethton, TN 37643
Estimated Value: $538,000 - $640,000
Highlights
- Home Theater
- Deck
- Wood Flooring
- Fireplace in Kitchen
- Contemporary Architecture
- Bonus Room
About This Home
As of June 2012Beautiful 1 level home in great subdivision. Quiet, houses spaced out well, all well built and appealing. Floor plan offers fabulous Master with sitting area, sun room off side door and the bath is complete with his and her vanity area, Jacuzzi tub and great walk in closets. Kitchen is state of the art! The appliances are up graded as well as counter tops and cabinets. Truly a gem of a home. Full finished basement with media room, play room with built in play area/slide, work out room, another larger bedroom with fabulous bathroom. Be sure to visit all the pictures on this home. You're going to love it!!
Home Details
Home Type
- Single Family
Est. Annual Taxes
- $3,652
Year Built
- Built in 2002
Lot Details
- Landscaped
- Level Lot
- Sprinkler System
- Garden
- Property is in good condition
- Property is zoned R1
Parking
- 3 Car Attached Garage
- Garage Door Opener
Home Design
- Contemporary Architecture
- Brick Exterior Construction
- Shingle Roof
Interior Spaces
- 1-Story Property
- Central Vacuum
- Double Pane Windows
- Entrance Foyer
- Living Room with Fireplace
- 2 Fireplaces
- Home Theater
- Bonus Room
- Play Room
- Finished Basement
- Basement Fills Entire Space Under The House
- Home Security System
- Laundry Room
Kitchen
- Eat-In Kitchen
- Gas Range
- Dishwasher
- Fireplace in Kitchen
Flooring
- Wood
- Carpet
- Ceramic Tile
Bedrooms and Bathrooms
- 3 Bedrooms
- Bathtub
- Oversized Bathtub in Primary Bathroom
Outdoor Features
- Deck
- Patio
- Playground
- Front Porch
Schools
- West Side Elementary School
- T A Dugger Middle School
- Elizabethton High School
Utilities
- Central Heating and Cooling System
- Heat Pump System
Community Details
- Property has a Home Owners Association
- Stonebrook Subdivision
Listing and Financial Details
- Assessor Parcel Number 027.00
Ownership History
Purchase Details
Purchase Details
Purchase Details
Purchase Details
Home Financials for this Owner
Home Financials are based on the most recent Mortgage that was taken out on this home.Purchase Details
Purchase Details
Purchase Details
Home Financials for this Owner
Home Financials are based on the most recent Mortgage that was taken out on this home.Similar Homes in Elizabethton, TN
Home Values in the Area
Average Home Value in this Area
Purchase History
| Date | Buyer | Sale Price | Title Company |
|---|---|---|---|
| Wandell Kenneth A | -- | Hunter Smith & Davis Llp | |
| Kenneth A Wandell And Sheila H Wandell Living | -- | Hunter Smith & Davis Llp | |
| Barnett Russell D | $13,200 | -- | |
| Wandell Kenneth A | $352,000 | -- | |
| Larn Llc | $25,000 | -- | |
| Swanson David J | $27,450 | -- | |
| Davis Joseph | $279,900 | -- |
Mortgage History
| Date | Status | Borrower | Loan Amount |
|---|---|---|---|
| Previous Owner | Wandell Kenneth A | $316,800 | |
| Previous Owner | Davis Joseph B | $73,000 | |
| Previous Owner | Davis Joseph B | $245,000 | |
| Previous Owner | Joseph Davis | $25,000 | |
| Previous Owner | Joseph Davis | $223,920 | |
| Previous Owner | Joseph Davis | $25,950 | |
| Previous Owner | Daniel Lewis | $241,300 |
Property History
| Date | Event | Price | Change | Sq Ft Price |
|---|---|---|---|---|
| 06/08/2012 06/08/12 | Sold | $352,000 | -7.1% | $75 / Sq Ft |
| 05/24/2012 05/24/12 | Pending | -- | -- | -- |
| 05/04/2012 05/04/12 | For Sale | $379,000 | -- | $81 / Sq Ft |
Tax History Compared to Growth
Tax History
| Year | Tax Paid | Tax Assessment Tax Assessment Total Assessment is a certain percentage of the fair market value that is determined by local assessors to be the total taxable value of land and additions on the property. | Land | Improvement |
|---|---|---|---|---|
| 2024 | $3,652 | $110,650 | $8,600 | $102,050 |
| 2023 | $3,652 | $110,650 | $0 | $0 |
| 2022 | $3,983 | $110,650 | $8,600 | $102,050 |
| 2021 | $2,246 | $110,650 | $8,600 | $102,050 |
| 2020 | $4,605 | $110,650 | $8,600 | $102,050 |
| 2019 | $4,605 | $106,600 | $10,300 | $96,300 |
| 2018 | $4,541 | $106,600 | $10,300 | $96,300 |
| 2017 | $4,541 | $106,600 | $10,300 | $96,300 |
| 2016 | $4,520 | $106,600 | $10,300 | $96,300 |
| 2015 | $4,531 | $106,600 | $10,300 | $96,300 |
| 2014 | $4,734 | $110,875 | $10,300 | $100,575 |
Agents Affiliated with this Home
-
Cindy Edwards

Seller's Agent in 2012
Cindy Edwards
RE/MAX
(423) 677-6677
300 Total Sales
Map
Source: Tennessee/Virginia Regional MLS
MLS Number: 319932
APN: 048D-C-027.00
- 106 Stone Ridge Ct
- 660 Jena Beth Dr Unit 2
- 565 Gap Creek Rd
- 649 Gap Creek Rd
- 2000 Southside Rd
- 2021 Katelyn Dr
- 428 Gap Creek Rd
- 526 Division St
- 1638 Charlotte Dr
- Tbd Love St
- 708 Westwood Dr
- Tbd Gap Creek & Water Plant Rd
- 2300 Edgewood Ave
- 700 Fairway Dr
- 607 Carter Blvd
- 675 Golf Course Dr
- 1903 W G St
- 615 Parkway Blvd
- 701 Parkway Blvd
- 610 Pine Hill Rd
- 121 Stonebrook Loop
- 121 Stoneybrook Loop
- 117 Stonebrook Loop
- 123 Stonebrook Loop
- 122 Stonebrook Loop
- 127 Stonebrook Loop
- 120 Stonebrook Loop
- 135 Stonebrook Loop
- 126 Stonebrook Loop
- 111 Stonebrook Loop
- 118 Stonebrook Loop
- 116 Stonebrook Loop
- 141 Stonebrook Loop
- 114 Stonebrook Loop
- 105 Stone Ridge Ct
- 112 Stonebrook Loop
- LOT 29 Stonebrook Loop
- LOT 29 Stonebrook Loop
- LOT 31 Stonebrook Loop
- 39 Stonebrook Loop
