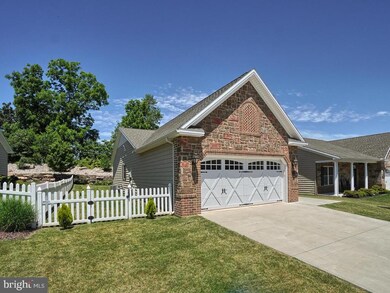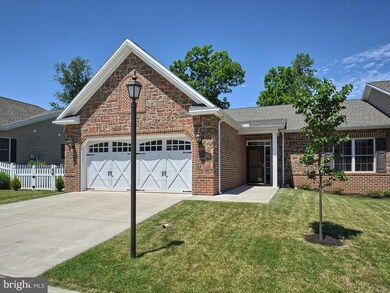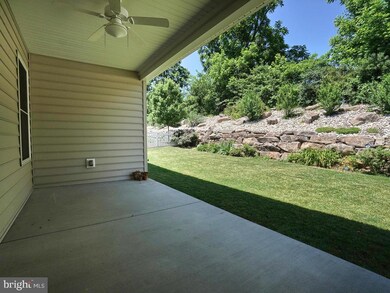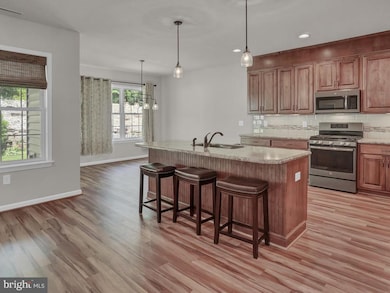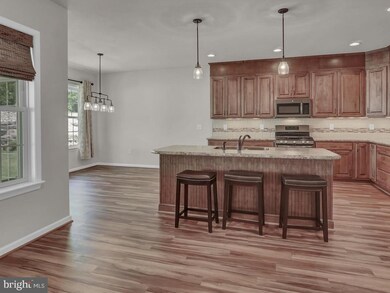
121 Stoners Cir Littlestown, PA 17340
Estimated Value: $406,000 - $424,000
Highlights
- Senior Living
- View of Trees or Woods
- Private Lot
- Eat-In Gourmet Kitchen
- Open Floorplan
- Wood Flooring
About This Home
As of August 2020Don't miss this opportunity to purchase and Move In Now to the amazing 55+ Community of Stoner's Farm. 2 Miles Over the MD Line in to PA. Save on Taxes on your Retirement $ (tax exempt in PA) This Adirondack I was built in 2016 with many upgrades (Granite Counter tops with Crescent Edge, Matching Back Splash, Custom 42" Maple Cabinets in Kitchen and Both Bathrooms, Custom Wooden Bulkhead above Kitchen Cabinets, Under Cabinet Lighting on Switch Control, Under Mount Double Bowl Stainless Kitchen Sink , Gas Fireplace with Marble & Painted/Slate Surround, Conduit for TV Wall Mount Above Fireplace, Gas Range Hookup, Laundry Tub, Storage Room Built in Behind Garage, Cortec Plus flooring throughout home. Garage is oversized and can hold 2 cars and a workshop in the rear. The back yard is a private oasis with a built in Covered Veranda with Ceiling Fan, Stone Retaining Wall with Gorgeous Landscaping and a white fence. Don't miss this opportunity. Come take a look!
Last Agent to Sell the Property
Charis Realty Group License #525475 Listed on: 06/17/2020

Townhouse Details
Home Type
- Townhome
Est. Annual Taxes
- $5,264
Year Built
- Built in 2016
Lot Details
- 7,326 Sq Ft Lot
- Vinyl Fence
- Stone Retaining Walls
- Decorative Fence
- Landscaped
- Extensive Hardscape
- Back Yard Fenced and Side Yard
- Property is in excellent condition
HOA Fees
- $13 Monthly HOA Fees
Parking
- 2 Car Attached Garage
- Oversized Parking
- Parking Storage or Cabinetry
- Front Facing Garage
- Garage Door Opener
Home Design
- Semi-Detached or Twin Home
- Villa
- Slab Foundation
- Architectural Shingle Roof
- Stone Siding
- Vinyl Siding
- Brick Front
Interior Spaces
- 1,489 Sq Ft Home
- Property has 1 Level
- Open Floorplan
- Built-In Features
- Chair Railings
- Ceiling height of 9 feet or more
- Ceiling Fan
- Recessed Lighting
- Heatilator
- Fireplace With Glass Doors
- Marble Fireplace
- Fireplace Mantel
- Gas Fireplace
- ENERGY STAR Qualified Windows
- Six Panel Doors
- Entrance Foyer
- Great Room
- Family Room Off Kitchen
- Dining Area
- Utility Room
- Wood Flooring
- Views of Woods
Kitchen
- Eat-In Gourmet Kitchen
- Breakfast Area or Nook
- Six Burner Stove
- Built-In Microwave
- ENERGY STAR Qualified Refrigerator
- Ice Maker
- ENERGY STAR Qualified Dishwasher
- Stainless Steel Appliances
- Kitchen Island
- Disposal
Bedrooms and Bathrooms
- 2 Main Level Bedrooms
- En-Suite Primary Bedroom
- En-Suite Bathroom
- 2 Full Bathrooms
Laundry
- Laundry Room
- Laundry on main level
- Stacked Washer and Dryer
Home Security
Accessible Home Design
- Doors with lever handles
- Doors are 32 inches wide or more
- No Interior Steps
- More Than Two Accessible Exits
- Level Entry For Accessibility
Utilities
- 90% Forced Air Heating and Cooling System
- Vented Exhaust Fan
- Underground Utilities
- Natural Gas Water Heater
- Cable TV Available
Additional Features
- ENERGY STAR Qualified Equipment for Heating
- Enclosed patio or porch
Listing and Financial Details
- Home warranty included in the sale of the property
- Tax Lot U-0040A
- Assessor Parcel Number 27004-0253---000
Community Details
Overview
- Senior Living
- Senior Community | Residents must be 55 or older
- Stoner's Farm HOA
- Built by New Age Associates, Inc.
- Stoners Farm Subdivision, Adirondack I Floorplan
Pet Policy
- Dogs and Cats Allowed
Security
- Storm Doors
Ownership History
Purchase Details
Home Financials for this Owner
Home Financials are based on the most recent Mortgage that was taken out on this home.Purchase Details
Home Financials for this Owner
Home Financials are based on the most recent Mortgage that was taken out on this home.Similar Home in Littlestown, PA
Home Values in the Area
Average Home Value in this Area
Purchase History
| Date | Buyer | Sale Price | Title Company |
|---|---|---|---|
| Thomas Daniel C | $306,000 | Homesale Settlement Services | |
| Hendrickson Paul W | $287,060 | None Available |
Mortgage History
| Date | Status | Borrower | Loan Amount |
|---|---|---|---|
| Previous Owner | Hendrickson Paul W | $229,600 |
Property History
| Date | Event | Price | Change | Sq Ft Price |
|---|---|---|---|---|
| 08/17/2020 08/17/20 | Sold | $306,000 | 0.0% | $206 / Sq Ft |
| 07/04/2020 07/04/20 | Pending | -- | -- | -- |
| 07/04/2020 07/04/20 | Price Changed | $306,000 | +0.3% | $206 / Sq Ft |
| 06/26/2020 06/26/20 | Price Changed | $305,000 | -3.2% | $205 / Sq Ft |
| 06/17/2020 06/17/20 | For Sale | $315,000 | -- | $212 / Sq Ft |
Tax History Compared to Growth
Tax History
| Year | Tax Paid | Tax Assessment Tax Assessment Total Assessment is a certain percentage of the fair market value that is determined by local assessors to be the total taxable value of land and additions on the property. | Land | Improvement |
|---|---|---|---|---|
| 2025 | $5,820 | $253,200 | $65,000 | $188,200 |
| 2024 | $5,609 | $253,200 | $65,000 | $188,200 |
| 2023 | $5,392 | $253,200 | $65,000 | $188,200 |
| 2022 | $5,359 | $253,200 | $65,000 | $188,200 |
| 2021 | $5,200 | $253,200 | $65,000 | $188,200 |
| 2020 | $5,138 | $253,200 | $65,000 | $188,200 |
| 2019 | $4,984 | $253,200 | $65,000 | $188,200 |
| 2018 | $5,380 | $278,400 | $65,000 | $213,400 |
| 2017 | $1,111 | $59,000 | $59,000 | $0 |
Agents Affiliated with this Home
-
Patty Smith

Seller's Agent in 2020
Patty Smith
Charis Realty Group
(240) 876-3424
77 Total Sales
-
Kenneth Stinebaugh

Buyer's Agent in 2020
Kenneth Stinebaugh
Lime House
(717) 779-7079
73 Total Sales
Map
Source: Bright MLS
MLS Number: PAAD111914
APN: 27-004-0253-000
- 61 Stoners Cir
- 53 Apple Jack Ln Unit 9
- 5 Stayman Way Unit 61
- 440 N Queen St
- 151 Colorado Ave
- 20 Locust Dr
- 0 Locust Dr Unit PAAD2015910
- 35 Drew Ln Unit 1A
- 55 Matthew Ct
- 545 W King St
- 162 Newark St
- 115 Charles St
- 117 Charles St
- 425 Lexington Way Unit 15
- 349 Lexington Way Unit 185
- 408 Lexington Way Unit 169
- 220 S Columbus Ave Unit 154
- 41 Smith Cir
- 1825 White Hall Rd
- 449 Glenwyn Dr
- 121 Stoners Cir
- 123 Stoners Cir
- 119 Stoners Cir
- 125 Stoners Cir
- 117 Stoners Cir
- 120 Kensington Dr
- 127 Stoners Cir
- 120 Stoners Cir
- 115 Stoners Cir
- 122 Stoner's Cir
- 118 Stoners Cir
- 124 Stoners Cir
- 116 Stoners Cir
- 129 Stoners Cir
- 113 Stoners Cir
- 126 Stoners Cir
- 114 Stoners Cir
- 136 Kensington Dr Unit 26
- 104 Kensington Dr Unit 24
- 131 Stoners Cir

