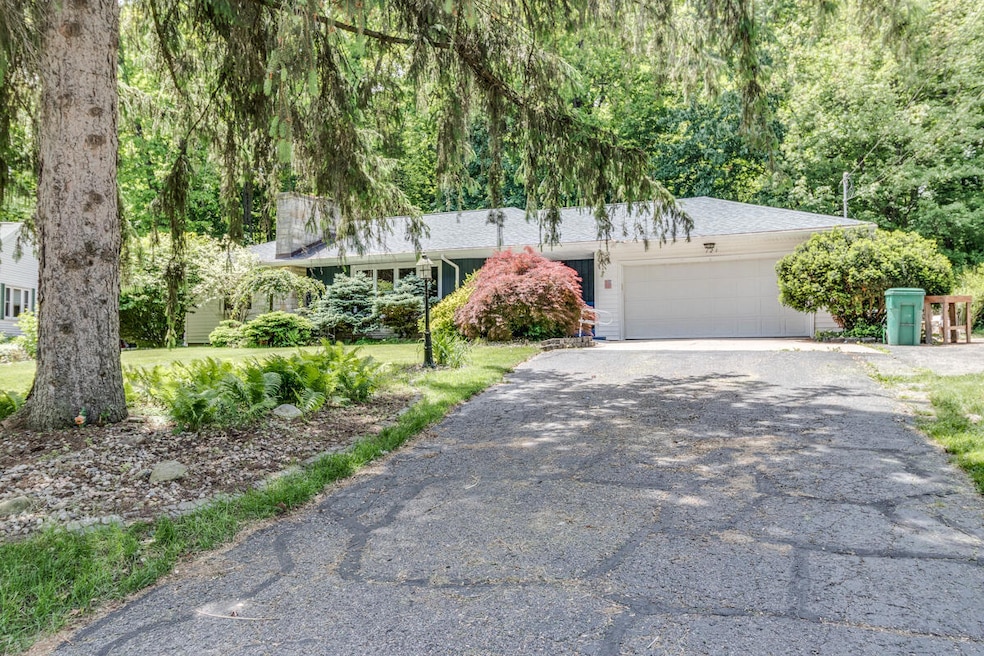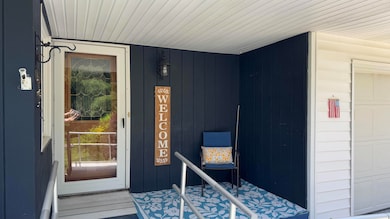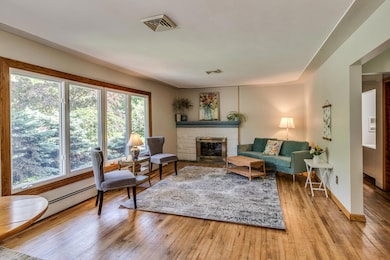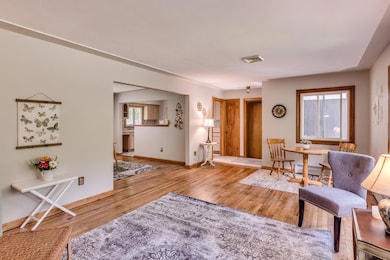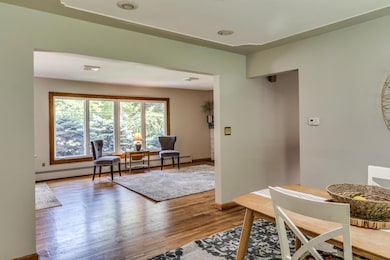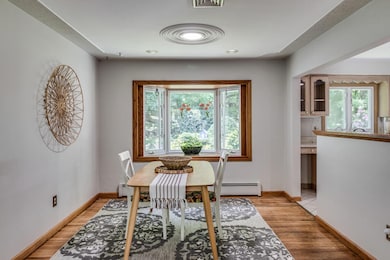
121 Sunset Blvd W Battle Creek, MI 49017
Estimated payment $1,493/month
Highlights
- Hot Property
- Wood Flooring
- Screened Porch
- Wooded Lot
- Mud Room
- 2 Car Attached Garage
About This Home
Pennfield Schools ranch style home with three bedroom, two baths, main floor laundry, hardwood floors, gas log fireplace, newer roof, whole house generator, attached two car garage with epoxy floors and a basement all sitting on a beautiful lot. It needs a little loving...the ceramic tile floors have cracked, the kitchen cabinets need repairs, the appliances are older, the hall bath may need redone to fit your style better, the wood floors need quarter-round installed since the carpets have been removed. BUT it is priced to cover these needed repairs/updates. A great opportunity for sweat equity which is rare in this market. Come take a look!
Home Details
Home Type
- Single Family
Est. Annual Taxes
- $2,950
Year Built
- Built in 1955
Lot Details
- 0.33 Acre Lot
- Lot Dimensions are 70x204
- Shrub
- Wooded Lot
- Garden
Parking
- 2 Car Attached Garage
- Garage Door Opener
Home Design
- Brick or Stone Mason
- Composition Roof
- Vinyl Siding
- Stone
Interior Spaces
- 1,678 Sq Ft Home
- 1-Story Property
- Wet Bar
- Ceiling Fan
- Gas Log Fireplace
- Replacement Windows
- Window Treatments
- Bay Window
- Mud Room
- Living Room with Fireplace
- Screened Porch
- Finished Basement
- Basement Fills Entire Space Under The House
- Attic Fan
Kitchen
- Range
- Microwave
- Dishwasher
Flooring
- Wood
- Ceramic Tile
Bedrooms and Bathrooms
- 3 Main Level Bedrooms
- 2 Full Bathrooms
Laundry
- Laundry Room
- Laundry on main level
- Sink Near Laundry
Accessible Home Design
- Doors are 36 inches wide or more
- Accessible Approach with Ramp
- Accessible Ramps
- Accessible Entrance
- Stepless Entry
Utilities
- Central Air
- Heating System Uses Natural Gas
- Hot Water Heating System
- Well
- Water Softener is Owned
- High Speed Internet
- Phone Available
- Cable TV Available
Additional Features
- Patio
- Mineral Rights Excluded
Map
Home Values in the Area
Average Home Value in this Area
Tax History
| Year | Tax Paid | Tax Assessment Tax Assessment Total Assessment is a certain percentage of the fair market value that is determined by local assessors to be the total taxable value of land and additions on the property. | Land | Improvement |
|---|---|---|---|---|
| 2024 | $1,312 | $101,000 | $0 | $0 |
| 2023 | $2,543 | $85,290 | $0 | $0 |
| 2022 | $1,190 | $76,230 | $0 | $0 |
| 2021 | $2,552 | $72,630 | $0 | $0 |
| 2020 | $2,507 | $73,120 | $0 | $0 |
| 2019 | $2,424 | $67,300 | $0 | $0 |
| 2018 | $2,185 | $64,300 | $4,910 | $59,390 |
| 2017 | $0 | $60,760 | $0 | $0 |
| 2016 | $0 | $53,020 | $0 | $0 |
| 2015 | -- | $52,220 | $5,404 | $46,816 |
| 2014 | -- | $36,310 | $5,404 | $30,906 |
Property History
| Date | Event | Price | Change | Sq Ft Price |
|---|---|---|---|---|
| 05/27/2025 05/27/25 | For Sale | $235,000 | +74.1% | $140 / Sq Ft |
| 04/24/2015 04/24/15 | Sold | $135,000 | -14.3% | $81 / Sq Ft |
| 03/25/2015 03/25/15 | Pending | -- | -- | -- |
| 09/04/2014 09/04/14 | For Sale | $157,500 | -- | $94 / Sq Ft |
Purchase History
| Date | Type | Sale Price | Title Company |
|---|---|---|---|
| Interfamily Deed Transfer | -- | Attorney | |
| Interfamily Deed Transfer | -- | Attorney | |
| Interfamily Deed Transfer | -- | Attorney | |
| Warranty Deed | $135,000 | Title Resource Agency | |
| Interfamily Deed Transfer | -- | None Available | |
| Warranty Deed | $76,300 | -- | |
| Warranty Deed | $36,000 | -- |
Mortgage History
| Date | Status | Loan Amount | Loan Type |
|---|---|---|---|
| Open | $50,000 | Credit Line Revolving | |
| Previous Owner | $77,346 | Unknown |
Similar Homes in Battle Creek, MI
Source: Southwestern Michigan Association of REALTORS®
MLS Number: 25024272
APN: 18-862-006-00
- 6790 Morgan Rd E
- 6858 Morgan Rd E
- 121 Maplehurst Blvd
- 19587 East Ave N
- 159 Maplehurst Blvd
- 19687 East Ave N
- 252 Sharon Ave
- 235 Dream Dr
- 47 Heather Ridge Rd
- 507 Alvena Ave
- 0 Capital Ave NE
- V/L Parkview Ave
- 124 Old Lantern Trail
- 229 Alton Ave
- 935 Capital Ave NE
- 11 Edgemont St
- 824 North Ave
- 819 North Ave
- 7 Riviera Dr N
- 229 Laurel Dr
