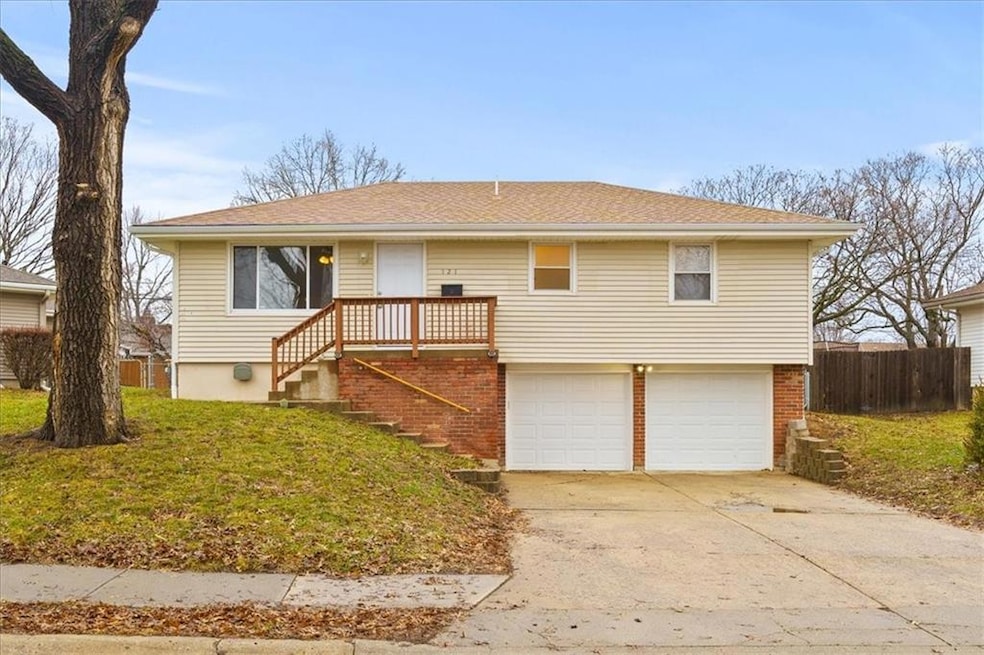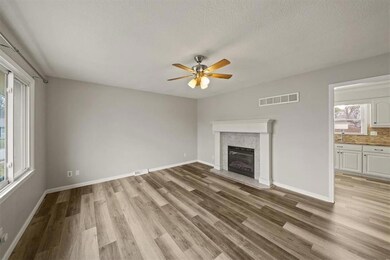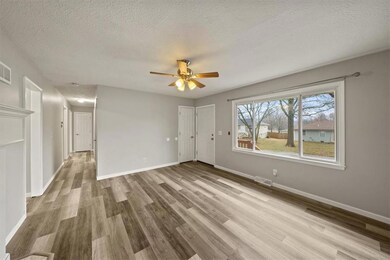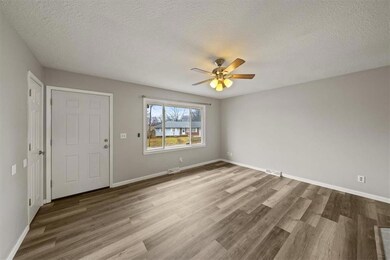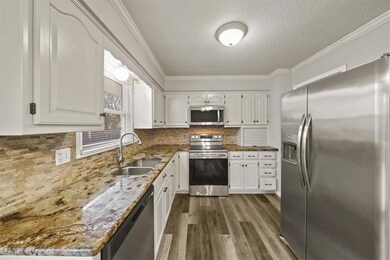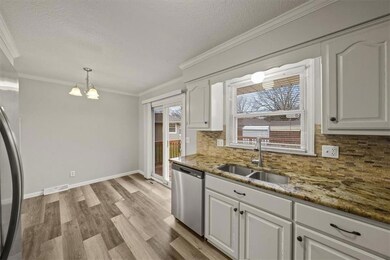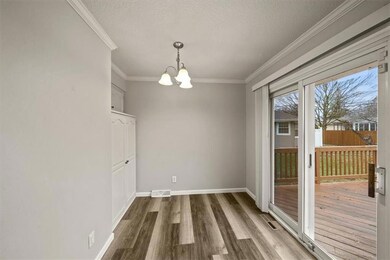
121 SW Moore St Blue Springs, MO 64014
Highlights
- Deck
- Raised Ranch Architecture
- Stainless Steel Appliances
- James Walker Elementary School Rated A
- No HOA
- Eat-In Country Kitchen
About This Home
As of February 2025Darling raised ranch in heart of Blue Springs! 3 bedroom with 4th nonconforming in lower level was Renovated in 2020. New LVP flooring throughout, paint, granite counters, refinished kitchen cabinets, SS appliances including refrigerator. Bathrooms updated with new toilets, vanity, flooring & hardware. Finished basement with family room, 2nd full bathroom, nonconforming bedroom or office & laundry. Doors, garage doors, roof & HVAC all new in 2020. Walk out basement from 2 car garage, large deck & fenced yard ready for you to move in & make it HOME!
Last Agent to Sell the Property
Realty Executives Brokerage Phone: 816-835-0633 License #2007014638 Listed on: 02/01/2025

Home Details
Home Type
- Single Family
Est. Annual Taxes
- $3,328
Year Built
- Built in 1971
Lot Details
- 7,246 Sq Ft Lot
- Lot Dimensions are 64x120
- Aluminum or Metal Fence
Parking
- 2 Car Attached Garage
- Inside Entrance
- Front Facing Garage
Home Design
- Raised Ranch Architecture
- Traditional Architecture
- Frame Construction
- Composition Roof
- Vinyl Siding
- Passive Radon Mitigation
Interior Spaces
- Ceiling Fan
- Gas Fireplace
- Family Room
- Living Room with Fireplace
- Combination Kitchen and Dining Room
- Luxury Vinyl Plank Tile Flooring
- Fire and Smoke Detector
Kitchen
- Eat-In Country Kitchen
- Built-In Electric Oven
- Built-In Oven
- Dishwasher
- Stainless Steel Appliances
- Disposal
Bedrooms and Bathrooms
- 3 Bedrooms
- 2 Full Bathrooms
Finished Basement
- Walk-Out Basement
- Laundry in Basement
Schools
- James Walker Elementary School
- Blue Springs High School
Utilities
- Central Air
- Heating System Uses Natural Gas
Additional Features
- Deck
- City Lot
Community Details
- No Home Owners Association
- East Lakeview Annex Subdivision
Listing and Financial Details
- Assessor Parcel Number 36-940-02-09-00-0-00-000
- $0 special tax assessment
Ownership History
Purchase Details
Home Financials for this Owner
Home Financials are based on the most recent Mortgage that was taken out on this home.Purchase Details
Purchase Details
Home Financials for this Owner
Home Financials are based on the most recent Mortgage that was taken out on this home.Purchase Details
Home Financials for this Owner
Home Financials are based on the most recent Mortgage that was taken out on this home.Purchase Details
Home Financials for this Owner
Home Financials are based on the most recent Mortgage that was taken out on this home.Purchase Details
Purchase Details
Purchase Details
Home Financials for this Owner
Home Financials are based on the most recent Mortgage that was taken out on this home.Purchase Details
Home Financials for this Owner
Home Financials are based on the most recent Mortgage that was taken out on this home.Purchase Details
Home Financials for this Owner
Home Financials are based on the most recent Mortgage that was taken out on this home.Purchase Details
Home Financials for this Owner
Home Financials are based on the most recent Mortgage that was taken out on this home.Purchase Details
Home Financials for this Owner
Home Financials are based on the most recent Mortgage that was taken out on this home.Similar Homes in Blue Springs, MO
Home Values in the Area
Average Home Value in this Area
Purchase History
| Date | Type | Sale Price | Title Company |
|---|---|---|---|
| Warranty Deed | -- | None Listed On Document | |
| Deed | -- | None Listed On Document | |
| Warranty Deed | -- | Continental Title Company | |
| Warranty Deed | -- | First United Title Agency Ll | |
| Warranty Deed | -- | Coffelt Land Title Inc | |
| Trustee Deed | $60,351 | None Available | |
| Corporate Deed | -- | Stewart Title Of Kansas City | |
| Warranty Deed | -- | Commonwealth Land Title Insu | |
| Interfamily Deed Transfer | -- | Accommodation | |
| Warranty Deed | -- | Stewart Title Of Kansas City | |
| Warranty Deed | -- | Stewart Title | |
| Warranty Deed | -- | -- |
Mortgage History
| Date | Status | Loan Amount | Loan Type |
|---|---|---|---|
| Open | $220,500 | New Conventional | |
| Previous Owner | $93,279 | FHA | |
| Previous Owner | $6,000,000 | Future Advance Clause Open End Mortgage | |
| Previous Owner | $103,600 | Purchase Money Mortgage | |
| Previous Owner | $91,500 | Purchase Money Mortgage | |
| Previous Owner | $71,932 | FHA | |
| Previous Owner | $53,936 | FHA |
Property History
| Date | Event | Price | Change | Sq Ft Price |
|---|---|---|---|---|
| 02/24/2025 02/24/25 | Sold | -- | -- | -- |
| 02/03/2025 02/03/25 | Pending | -- | -- | -- |
| 02/01/2025 02/01/25 | For Sale | $245,000 | +21.9% | $171 / Sq Ft |
| 12/18/2020 12/18/20 | Sold | -- | -- | -- |
| 11/28/2020 11/28/20 | Price Changed | $201,000 | -3.4% | $143 / Sq Ft |
| 11/20/2020 11/20/20 | For Sale | $208,000 | +98.1% | $148 / Sq Ft |
| 06/30/2020 06/30/20 | Sold | -- | -- | -- |
| 06/17/2020 06/17/20 | Pending | -- | -- | -- |
| 06/16/2020 06/16/20 | For Sale | $105,000 | 0.0% | $109 / Sq Ft |
| 06/15/2020 06/15/20 | Off Market | -- | -- | -- |
| 06/15/2020 06/15/20 | For Sale | $105,000 | -- | $109 / Sq Ft |
Tax History Compared to Growth
Tax History
| Year | Tax Paid | Tax Assessment Tax Assessment Total Assessment is a certain percentage of the fair market value that is determined by local assessors to be the total taxable value of land and additions on the property. | Land | Improvement |
|---|---|---|---|---|
| 2024 | $3,328 | $40,787 | $4,682 | $36,105 |
| 2023 | $3,264 | $40,787 | $4,286 | $36,501 |
| 2022 | $2,047 | $22,610 | $2,517 | $20,093 |
| 2021 | $2,045 | $22,610 | $2,517 | $20,093 |
| 2020 | $1,766 | $19,862 | $2,517 | $17,345 |
| 2019 | $1,708 | $19,862 | $2,517 | $17,345 |
| 2018 | $1,544 | $17,286 | $2,191 | $15,095 |
| 2017 | $1,544 | $17,286 | $2,191 | $15,095 |
| 2016 | $2,396 | $16,853 | $2,774 | $14,079 |
| 2014 | $4,128 | $17,185 | $2,532 | $14,653 |
Agents Affiliated with this Home
-
Claudia Scanlon

Seller's Agent in 2025
Claudia Scanlon
Realty Executives
(816) 835-0633
10 in this area
115 Total Sales
-
Raphael Johnson

Buyer's Agent in 2025
Raphael Johnson
Keller Williams Platinum Prtnr
(816) 290-7715
4 in this area
48 Total Sales
-
Christina Yang
C
Seller's Agent in 2020
Christina Yang
Platinum Realty LLC
(913) 703-4796
4 in this area
96 Total Sales
-
Sandi Reed

Seller's Agent in 2020
Sandi Reed
Chartwell Realty LLC
(816) 213-0938
25 in this area
266 Total Sales
Map
Source: Heartland MLS
MLS Number: 2528322
APN: 36-940-02-09-00-0-00-000
- 108 W Walnut St
- 308 W Walnut St
- 109 NW 3rd St
- 109 N 1st St
- 125 SE Moore St
- 502 SW 4th St
- 301 SE 2nd St
- 573 NW Valleybrook Rd Unit 4
- 152 SW 8th St
- 802 SW Walnut St
- 601 NE Sunnybrook Dr
- 605 NE Sunnybrook Dr
- 100 NE Brookwood Dr
- 607 SW 8th St
- 101 SE Windsor Ct
- 231 NE Adams Dairy Pkwy
- 273 NE Adams Dairy Pkwy
- 109 SW Victor Dr
- 1208 S Ward Pkwy
- 1101 SW Kingscross Rd
