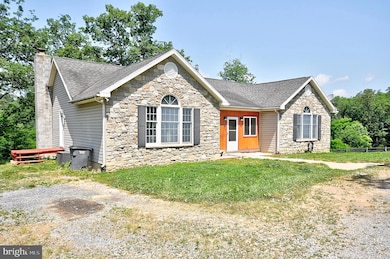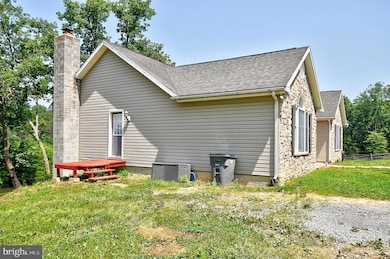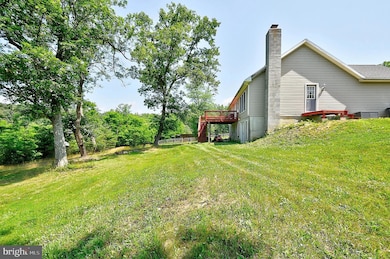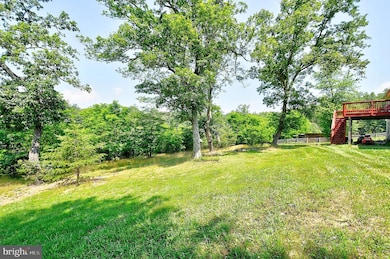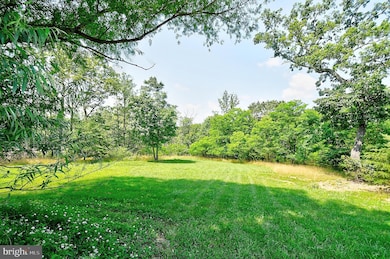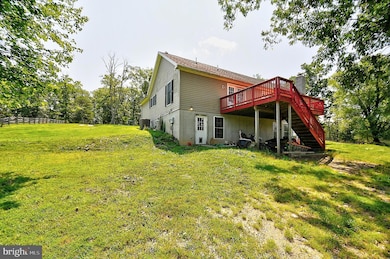121 Sweetbriar Ln Winchester, VA 22603
Estimated payment $3,557/month
Highlights
- 13.24 Acre Lot
- Recreation Room
- Main Floor Bedroom
- Deck
- Rambler Architecture
- No HOA
About This Home
"Private haven Rancher" on 13 plus acres with 4 Bedrooms and 3 full baths. Hardwood floors throughout home. See-thru Fireplace between Dining room and Living room. Recent upgraded kitchen with new flooring ,counter tops and fresh paint. Owners' Suite has bathroom w/whirlpool tub, separate shower, double sinks and French door access to the rear deck. Finished basement with full bath, bedroom, large cedar closet, and recreation room. French doors leading to the back yard. Large Rear deck with country pasture views. Room for horses or to use as a farmette the unrestricted acres gives you flexibility to enjoy the acreage as you choose.
Home Details
Home Type
- Single Family
Est. Annual Taxes
- $1,959
Year Built
- Built in 2002 | Remodeled in 2025
Lot Details
- 13.24 Acre Lot
- Property is zoned RA
Home Design
- Rambler Architecture
- Vinyl Siding
- Concrete Perimeter Foundation
Interior Spaces
- Property has 2 Levels
- Crown Molding
- Ceiling Fan
- Recessed Lighting
- Fireplace
- Family Room
- Dining Room
- Recreation Room
- Bonus Room
- Carpet
Kitchen
- Electric Oven or Range
- Range Hood
- Microwave
- Dishwasher
Bedrooms and Bathrooms
- En-Suite Bathroom
- Soaking Tub
- Bathtub with Shower
- Walk-in Shower
Laundry
- Laundry on main level
- Dryer
- Washer
Partially Finished Basement
- Walk-Out Basement
- Exterior Basement Entry
Parking
- Circular Driveway
- Off-Street Parking
Outdoor Features
- Deck
Schools
- Gainesboro Elementary School
- Frederick County Middle School
- James Wood High School
Utilities
- Central Air
- Heat Pump System
- Well
- Electric Water Heater
- On Site Septic
Community Details
- No Home Owners Association
Listing and Financial Details
- Tax Lot 113B
- Assessor Parcel Number 12 A 113B
Map
Home Values in the Area
Average Home Value in this Area
Tax History
| Year | Tax Paid | Tax Assessment Tax Assessment Total Assessment is a certain percentage of the fair market value that is determined by local assessors to be the total taxable value of land and additions on the property. | Land | Improvement |
|---|---|---|---|---|
| 2025 | $2,641 | $550,132 | $123,100 | $427,032 |
| 2024 | $1,034 | $405,600 | $104,600 | $301,000 |
| 2023 | $2,069 | $405,600 | $104,600 | $301,000 |
| 2022 | $1,959 | $321,100 | $92,500 | $228,600 |
| 2021 | $1,959 | $321,100 | $92,500 | $228,600 |
| 2020 | $1,787 | $292,900 | $92,500 | $200,400 |
| 2019 | $1,787 | $292,900 | $92,500 | $200,400 |
| 2018 | $1,704 | $279,300 | $93,700 | $185,600 |
| 2017 | $1,676 | $279,300 | $93,700 | $185,600 |
| 2016 | $1,529 | $254,800 | $80,500 | $174,300 |
| 2015 | $1,427 | $254,800 | $80,500 | $174,300 |
| 2014 | $686 | $232,900 | $80,500 | $152,400 |
Property History
| Date | Event | Price | List to Sale | Price per Sq Ft | Prior Sale |
|---|---|---|---|---|---|
| 10/28/2025 10/28/25 | Price Changed | $643,999 | -0.2% | $187 / Sq Ft | |
| 10/10/2025 10/10/25 | Price Changed | $644,999 | -0.8% | $187 / Sq Ft | |
| 09/17/2025 09/17/25 | Price Changed | $649,999 | -1.5% | $189 / Sq Ft | |
| 09/03/2025 09/03/25 | Price Changed | $659,999 | -0.8% | $192 / Sq Ft | |
| 08/15/2025 08/15/25 | Price Changed | $664,999 | -0.7% | $193 / Sq Ft | |
| 08/04/2025 08/04/25 | Price Changed | $669,900 | -0.8% | $195 / Sq Ft | |
| 07/18/2025 07/18/25 | Price Changed | $675,000 | -1.5% | $196 / Sq Ft | |
| 06/30/2025 06/30/25 | For Sale | $685,000 | +163.6% | $199 / Sq Ft | |
| 11/04/2016 11/04/16 | Sold | $259,900 | -3.7% | $134 / Sq Ft | View Prior Sale |
| 10/07/2016 10/07/16 | Pending | -- | -- | -- | |
| 09/12/2016 09/12/16 | Price Changed | $269,900 | -3.6% | $139 / Sq Ft | |
| 07/21/2016 07/21/16 | For Sale | $279,900 | -- | $144 / Sq Ft |
Purchase History
| Date | Type | Sale Price | Title Company |
|---|---|---|---|
| Warranty Deed | $415,000 | -- | |
| Deed | $35,000 | -- |
Mortgage History
| Date | Status | Loan Amount | Loan Type |
|---|---|---|---|
| Open | $332,000 | New Conventional |
Source: Bright MLS
MLS Number: VAFV2034970
APN: 12A-113B
- 881 Adams Rd
- 0 Easter Ridge Lot 7 Ln
- 0 Easter Ridge Lot 7a Ln
- 0 Easter Ridge Lot 8 Ln
- 0 Easter Ridge Ln Unit LotWP008 23743105
- 0 Easter Ridge Ln Unit LotWP007 23743103
- 0 Easter Ridge Ln Unit LotWP007A 23743104
- 0 Light Rd
- 000 Light Rd
- 280 Graystone Ln
- 281 Light Rd
- Lot 12B Graystone Ln
- 0 Brush Creek Rd Unit VAFV2037512
- 0 Brush Creek Rd Unit LotWP002
- 859 Brush Creek Rd
- 3900 Hunting Ridge Rd
- Lot 15 Pine Crest Ln
- 0 Easter Ridge Ln NE Unit VAFV2035782
- 266 Pond View Ln
- 0 Red Oak Rd
- 709 Dicks Hollow Rd
- 1561 Carpers Pike
- 203 Sage Cir
- 109 Lance Way
- 104 Reign Way
- 290 Sage Cir
- 1909 Back Mountain Rd
- 284 Wigeon Ct
- 226 Allison Ave
- 800 Thomas Ct
- 800 Thomas Ct Unit 1-
- 900-1024 N Braddock St
- 24 Jackson Ave Unit 2
- 424 Ridgewood Ln
- 88 Bismark Rd
- 580 N Braddock St
- 545 N Loudoun St
- 542 N Loudoun St Unit A
- 570 N Cameron St
- 515 N Loudoun St Unit 1

