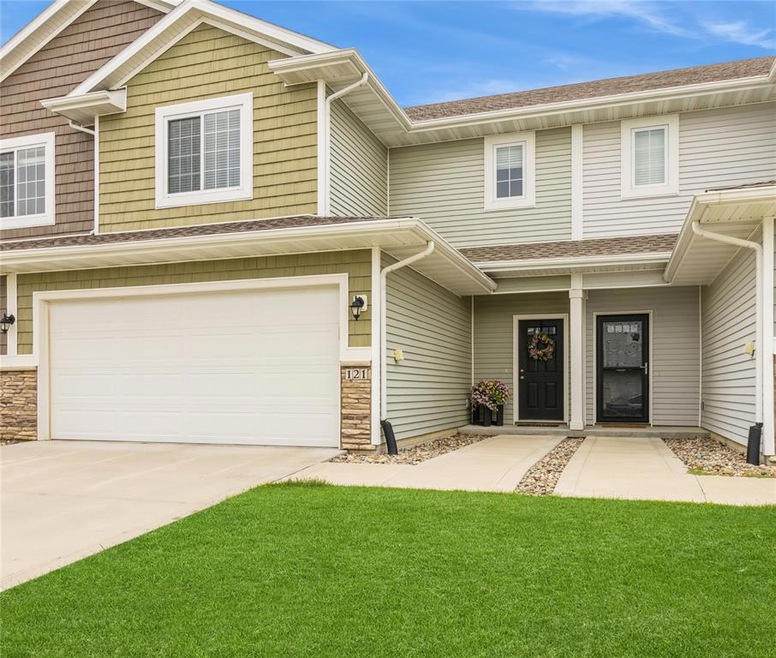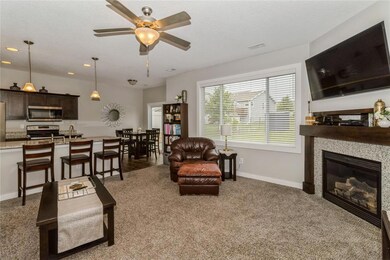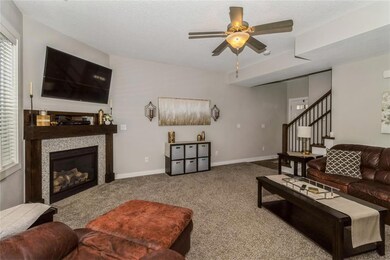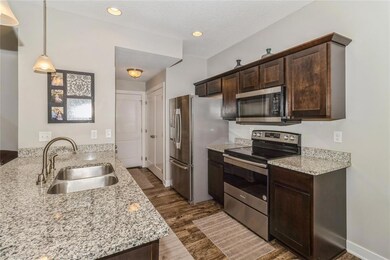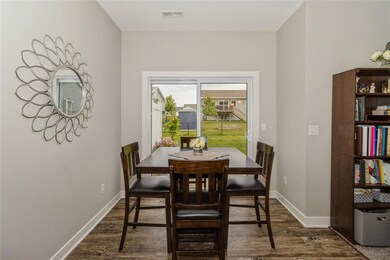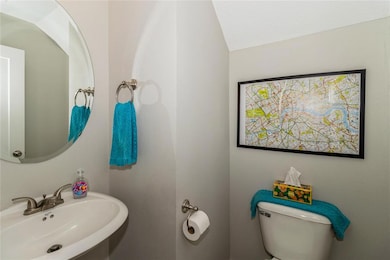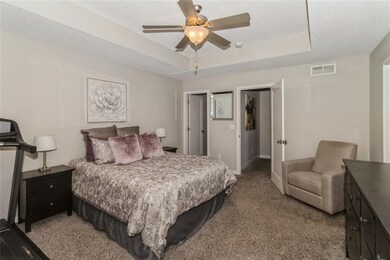
121 Sycamore Ln Norwalk, IA 50211
Highlights
- Patio
- Family Room
- Carpet
- Forced Air Heating and Cooling System
- Dining Area
- Gas Log Fireplace
About This Home
As of March 2025Welcome to this charming Orchard View townhome! This beautiful two-story, 3-bed, 3-bath townhome has it all. Built with quality it features stunning granite countertops and stainless-steel appliances. The main floor boasts 9-foot ceilings giving an airy and expansive feel to your living space. The townhome has an attached two-car garage and extra parking nearby for added convenience. As well as a tranquil patio space perfect for relaxation.
Upstairs, you will love the primary suite with a spacious walk-in closet and attached full bath. You will also find two additional bedrooms with excellent natural lighting and nice sized closets. Easy access to the laundry room from the bedrooms plus an additional oversized closet outside of the laundry area for even more storage. This townhouse offers over 1,400 square feet of living space, this home is both comfortable and functional.
Excellent location with quick access to West Des Moines, plus great proximity to schools, grocery store, library, Starbucks and is within walking distance of the McAninch Sports Complex. The neighborhood is very friendly and offers a great park close by in a very walkable community. This home truly offers the best of both worlds! Plus, the HOA handles yard maintenance and snow removal, so you can enjoy hassle-free living.
Townhouse Details
Home Type
- Townhome
Est. Annual Taxes
- $3,877
Year Built
- Built in 2017
Lot Details
- 1,729 Sq Ft Lot
- Lot Dimensions are 26x67
HOA Fees
- $175 Monthly HOA Fees
Home Design
- Slab Foundation
- Asphalt Shingled Roof
- Vinyl Siding
Interior Spaces
- 1,477 Sq Ft Home
- 2-Story Property
- Gas Log Fireplace
- Family Room
- Dining Area
Kitchen
- Stove
- Microwave
- Dishwasher
Flooring
- Carpet
- Vinyl
Bedrooms and Bathrooms
- 3 Bedrooms
Laundry
- Laundry on upper level
- Dryer
- Washer
Home Security
Parking
- 2 Car Attached Garage
- Driveway
Additional Features
- Patio
- Forced Air Heating and Cooling System
Listing and Financial Details
- Assessor Parcel Number 63224010260
Community Details
Overview
- Summit Real Estate Services Association, Phone Number (515) 745-1454
- The community has rules related to renting
Recreation
- Snow Removal
Security
- Fire and Smoke Detector
Ownership History
Purchase Details
Home Financials for this Owner
Home Financials are based on the most recent Mortgage that was taken out on this home.Purchase Details
Home Financials for this Owner
Home Financials are based on the most recent Mortgage that was taken out on this home.Similar Homes in Norwalk, IA
Home Values in the Area
Average Home Value in this Area
Purchase History
| Date | Type | Sale Price | Title Company |
|---|---|---|---|
| Warranty Deed | $225,000 | None Listed On Document | |
| Warranty Deed | $172,000 | None Available | |
| Warranty Deed | $172,000 | None Available |
Mortgage History
| Date | Status | Loan Amount | Loan Type |
|---|---|---|---|
| Open | $180,000 | New Conventional | |
| Previous Owner | $162,977 | New Conventional |
Property History
| Date | Event | Price | Change | Sq Ft Price |
|---|---|---|---|---|
| 03/03/2025 03/03/25 | Sold | $225,000 | 0.0% | $152 / Sq Ft |
| 01/13/2025 01/13/25 | Pending | -- | -- | -- |
| 12/20/2024 12/20/24 | Price Changed | $225,000 | -2.1% | $152 / Sq Ft |
| 10/17/2024 10/17/24 | For Sale | $229,900 | +33.7% | $156 / Sq Ft |
| 02/15/2018 02/15/18 | Sold | $171,978 | +1.2% | $118 / Sq Ft |
| 02/15/2018 02/15/18 | Pending | -- | -- | -- |
| 05/22/2017 05/22/17 | For Sale | $169,900 | -- | $117 / Sq Ft |
Tax History Compared to Growth
Tax History
| Year | Tax Paid | Tax Assessment Tax Assessment Total Assessment is a certain percentage of the fair market value that is determined by local assessors to be the total taxable value of land and additions on the property. | Land | Improvement |
|---|---|---|---|---|
| 2024 | $3,680 | $206,000 | $29,100 | $176,900 |
| 2023 | $2,816 | $206,000 | $29,100 | $176,900 |
| 2022 | $2,806 | $134,800 | $29,100 | $105,700 |
| 2021 | $2,740 | $134,800 | $29,100 | $105,700 |
| 2020 | $2,740 | $124,400 | $29,000 | $95,400 |
| 2019 | $2,674 | $163,100 | $29,000 | $134,100 |
| 2018 | $2 | $0 | $0 | $0 |
| 2017 | $2 | $0 | $0 | $0 |
Agents Affiliated with this Home
-
Felicia Campbell

Seller's Agent in 2025
Felicia Campbell
Realty ONE Group Impact
(515) 707-6052
1 in this area
23 Total Sales
-
Brittney Houseman
B
Buyer's Agent in 2025
Brittney Houseman
RE/MAX
(515) 450-4576
1 in this area
13 Total Sales
-
Andria Lang

Seller's Agent in 2018
Andria Lang
RE/MAX
(515) 985-8059
48 in this area
181 Total Sales
-
Brandon Winn

Seller Co-Listing Agent in 2018
Brandon Winn
Iowa Realty Mills Crossing
(515) 314-5434
10 in this area
152 Total Sales
-
M
Buyer's Agent in 2018
Maureen Benson
Iowa Realty Beaverdale
Map
Source: Des Moines Area Association of REALTORS®
MLS Number: 706031
APN: 63224010260
- 247 Red Oak Ct
- 235 Burr Oak Ct
- 242 Red Oak Ct
- 234 Red Oak Ct
- 209 Pin Oak Ct
- 314 Orchard Hills Dr
- 613 Wright Rd
- 617 Wright Rd
- 619 Wright Rd
- 605 Wright Rd
- 623 Wright Rd
- 601 Wright Rd
- 625 Wright Rd
- 509 Wright Rd
- 507 Wright Rd
- 716 Orchard View Dr
- 108 S Valley View Dr
- 313 Walnut Dr
- 213 S Walnut Dr
- 207 S Walnut Dr
