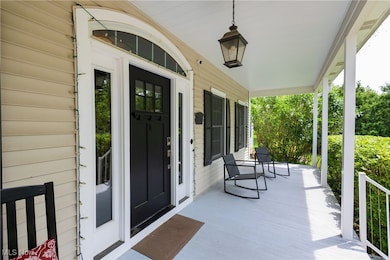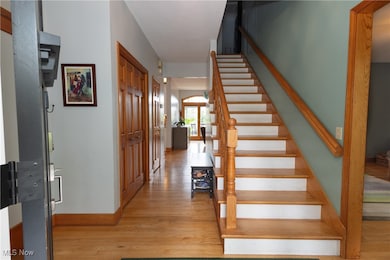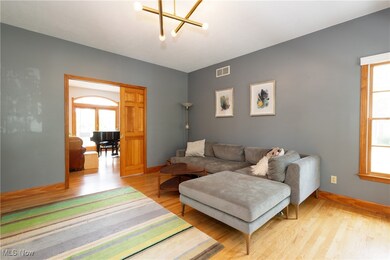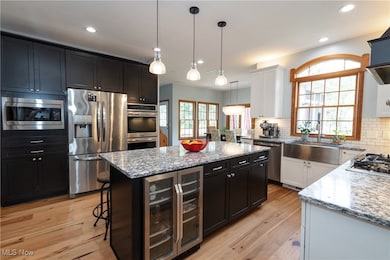
121 Sycamore St Oberlin, OH 44074
Estimated payment $3,793/month
Highlights
- Cape Cod Architecture
- Granite Countertops
- Screened Porch
- High Ceiling
- No HOA
- 2 Car Attached Garage
About This Home
This Southern charmer of a Cape Cod offers 5 bdrms, 3.5 baths, and 3,300 sq ft of thoughtfully renovated living space perfect for your growing family! The current owners have spared no expense on major updates, leaving you with nothing to do but move in and enjoy. Step inside to a gracious foyer flanked by a home office to your left and a spacious living room to your right. Prepare to be wowed by the grand family room, featuring a stunning brick wood-burning fireplace and two oversized sliding glass doors that open to a massive deck. To your right, discover the first fl Primary Suite, large enough to include its own sitting area. His & Her walk-in closets & spa-like ensuite bath. Just off the bathroom, enjoy the first-fl. laundry room complete with storage and deck access. Strategically designed on the opposite side of the home lies the eat-in kitchen and dining area! New engineered hardwood flooring has been installed throughout this space, perfectly complementing the enormous quartz center island with breakfast bar seating. You’ll find abundant quartz countertops, cupboard space galore, built-in double ovens, and a wine/drink cooler that makes entertaining a breeze. A walk-in pantry features floor-to-ceiling shelving, while the dining area flows seamlessly into a screened-in porch! Step out onto the massive, refinished deck, now updated with modern wire railings. And yes the hot tub stays! Upstairs you’ll find four generously sized bdrms. One of the bdrms is ensuite, giving you the option for dual Primary suites—perfect for an in-law suite or multi-generational living! All baths feature granite countertops and soft-close cabinetry. Two of the bdrms boast double walk-in closets, while the other two include spacious traditional closets. A charming bonus room provides the perfect space for a small office, or arts and crafts nook for the little ones. This is a rare opportunity in Oberlin! Please see the Supplement for list of updates as it is too much to list!
Listing Agent
RE/MAX Crossroads Properties Brokerage Email: traceyjagielski@gmail.com, 440-213-1740 License #2013001427 Listed on: 06/18/2025

Co-Listing Agent
RE/MAX Crossroads Properties Brokerage Email: traceyjagielski@gmail.com, 440-213-1740 License #231717
Home Details
Home Type
- Single Family
Est. Annual Taxes
- $7,077
Year Built
- Built in 1997
Parking
- 2 Car Attached Garage
- Driveway
Home Design
- Cape Cod Architecture
- Fiberglass Roof
- Asphalt Roof
- Vinyl Siding
Interior Spaces
- 3,300 Sq Ft Home
- 2-Story Property
- Built-In Features
- High Ceiling
- Recessed Lighting
- Chandelier
- Wood Burning Fireplace
- Entrance Foyer
- Family Room with Fireplace
- Screened Porch
- Fire and Smoke Detector
Kitchen
- Breakfast Bar
- Built-In Oven
- Range
- Microwave
- Dishwasher
- Kitchen Island
- Granite Countertops
- Disposal
Bedrooms and Bathrooms
- 5 Bedrooms | 1 Main Level Bedroom
- Dual Closets
- Walk-In Closet
- In-Law or Guest Suite
- 3.5 Bathrooms
- Soaking Tub
Laundry
- Dryer
- Washer
Basement
- Basement Fills Entire Space Under The House
- Sump Pump
Utilities
- Forced Air Heating and Cooling System
- Heating System Uses Gas
Additional Features
- Patio
- 9,561 Sq Ft Lot
Community Details
- No Home Owners Association
- Clarkwood Sub Subdivision
Listing and Financial Details
- Assessor Parcel Number 09-00-083-104-028
Map
Home Values in the Area
Average Home Value in this Area
Tax History
| Year | Tax Paid | Tax Assessment Tax Assessment Total Assessment is a certain percentage of the fair market value that is determined by local assessors to be the total taxable value of land and additions on the property. | Land | Improvement |
|---|---|---|---|---|
| 2024 | $7,077 | $144,935 | $22,691 | $122,245 |
| 2023 | $6,161 | $113,407 | $20,965 | $92,442 |
| 2022 | $5,994 | $113,407 | $20,965 | $92,442 |
| 2021 | $5,986 | $113,407 | $20,965 | $92,442 |
| 2020 | $5,583 | $99,400 | $18,380 | $81,020 |
| 2019 | $5,526 | $99,400 | $18,380 | $81,020 |
| 2018 | $5,567 | $99,400 | $18,380 | $81,020 |
| 2017 | $5,085 | $92,650 | $17,070 | $75,580 |
| 2016 | $5,136 | $92,650 | $17,070 | $75,580 |
| 2015 | $5,283 | $92,650 | $17,070 | $75,580 |
| 2014 | $4,971 | $87,400 | $16,100 | $71,300 |
| 2013 | $4,886 | $87,400 | $16,100 | $71,300 |
Property History
| Date | Event | Price | Change | Sq Ft Price |
|---|---|---|---|---|
| 07/28/2025 07/28/25 | Price Changed | $585,000 | -4.1% | $177 / Sq Ft |
| 06/25/2025 06/25/25 | For Sale | $610,000 | 0.0% | $185 / Sq Ft |
| 06/20/2025 06/20/25 | Off Market | $610,000 | -- | -- |
| 06/18/2025 06/18/25 | For Sale | $610,000 | +58.0% | $185 / Sq Ft |
| 11/14/2019 11/14/19 | Sold | $386,000 | -2.3% | $78 / Sq Ft |
| 10/04/2019 10/04/19 | Pending | -- | -- | -- |
| 09/20/2019 09/20/19 | For Sale | $394,900 | +40.5% | $80 / Sq Ft |
| 01/09/2015 01/09/15 | Sold | $281,000 | -10.8% | $93 / Sq Ft |
| 01/07/2015 01/07/15 | Pending | -- | -- | -- |
| 06/06/2014 06/06/14 | For Sale | $315,000 | -- | $104 / Sq Ft |
Purchase History
| Date | Type | Sale Price | Title Company |
|---|---|---|---|
| Warranty Deed | $386,000 | None Available | |
| Warranty Deed | $281,000 | Fidelity National Title | |
| Interfamily Deed Transfer | -- | None Available | |
| Interfamily Deed Transfer | -- | Attorney |
Mortgage History
| Date | Status | Loan Amount | Loan Type |
|---|---|---|---|
| Open | $308,800 | New Conventional | |
| Previous Owner | $278,134 | FHA | |
| Previous Owner | $275,793 | FHA | |
| Previous Owner | $86,730 | Credit Line Revolving | |
| Previous Owner | $87,000 | Credit Line Revolving | |
| Previous Owner | $12,100 | Credit Line Revolving |
Similar Homes in Oberlin, OH
Source: MLS Now
MLS Number: 5133506
APN: 09-00-083-104-028
- 105 S Pyle-Amherst Rd
- 82 Pyle Rd
- 623 Beech St
- 663 Beech St
- 366 W Lorain St
- 235 Elm St
- 162 S Cedar St
- 263 W Lincoln St
- 272 Hollywood St
- 311 N Prospect St
- 319 N Prospect St
- 246 W Hamilton St
- 81 S Professor St
- 44 W Vine St
- 13962 Quarry Rd
- 360 S Main St
- 296 Reserve Ave
- 62 Locust St
- 81 S Pleasant St
- 83 S Pleasant St
- 91 Maple St
- 38570 Detroit Rd Unit LOWR UNIT 2
- 47510-47534 Middle Ridge Rd
- 1952-1960 Fowl Rd
- 1120 Red Thimbleberry Dr
- 5810 U S 20 Unit 72
- 5810 U S 20 Unit 98
- 5810 U S 20 Unit 111
- 5810 U S 20 Unit 44
- 5810 U S 20 Unit 3
- 731 Infirmary Rd
- 275 Cornell Ave
- 1610 Cooper Foster Park Rd Unit ID1061080P
- 1610 Cooper Foster Park Rd Unit ID1061081P
- 1580 Prospect St
- 2001 Cooper Foster Park Rd Unit 306
- 195 Warden Ave
- 5401 N Pointe Pkwy
- 373 S Walden Ln
- 323 Columbus St Unit Up






