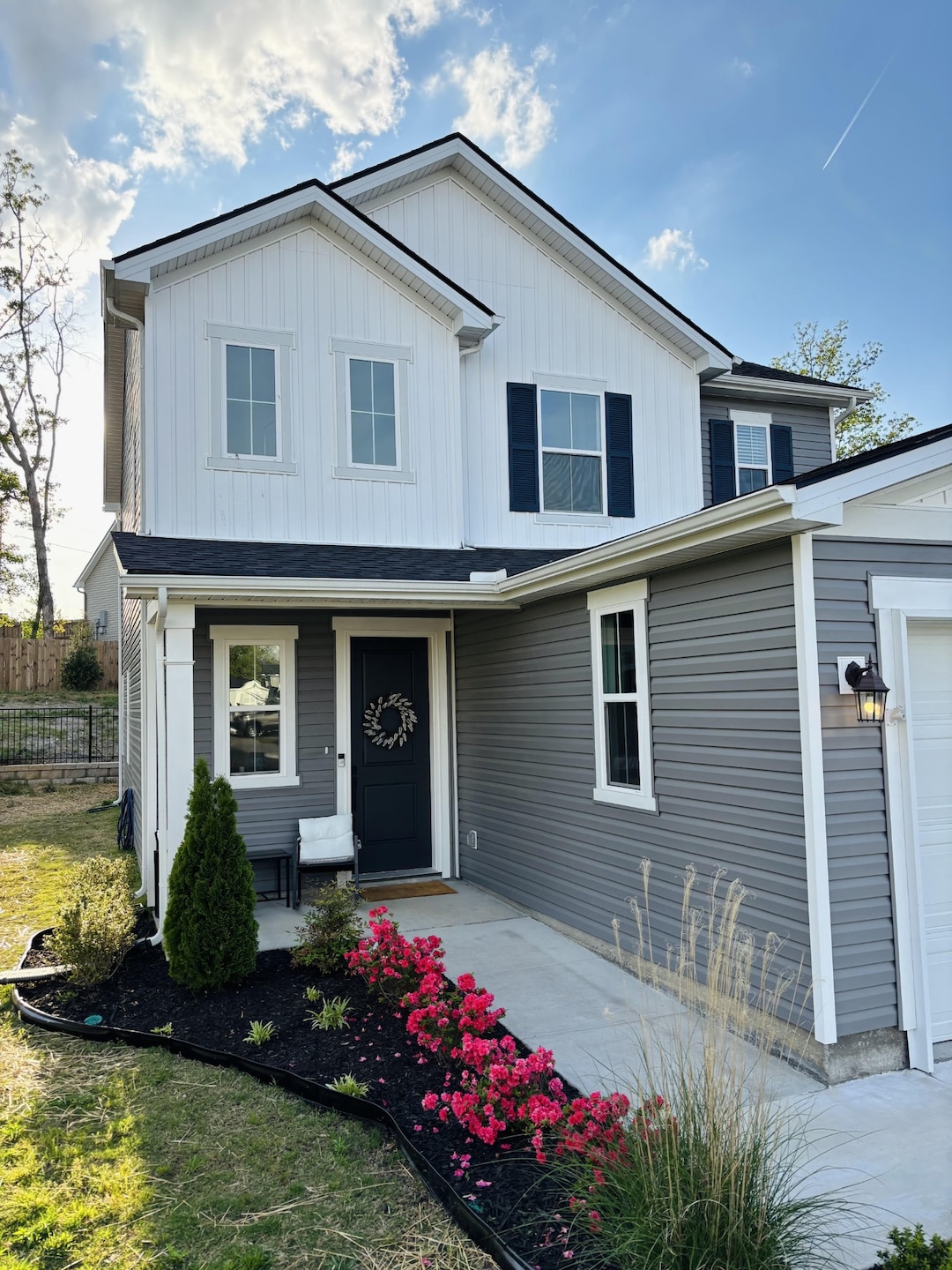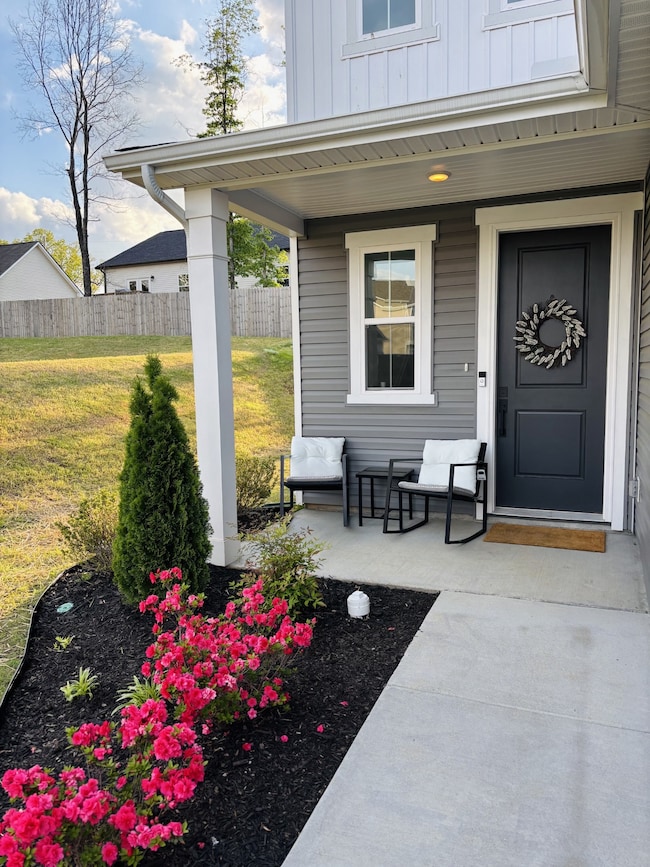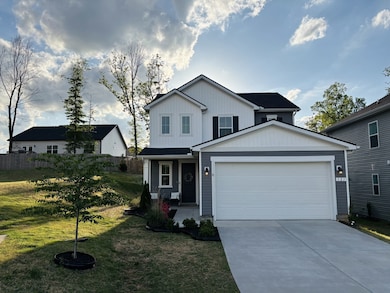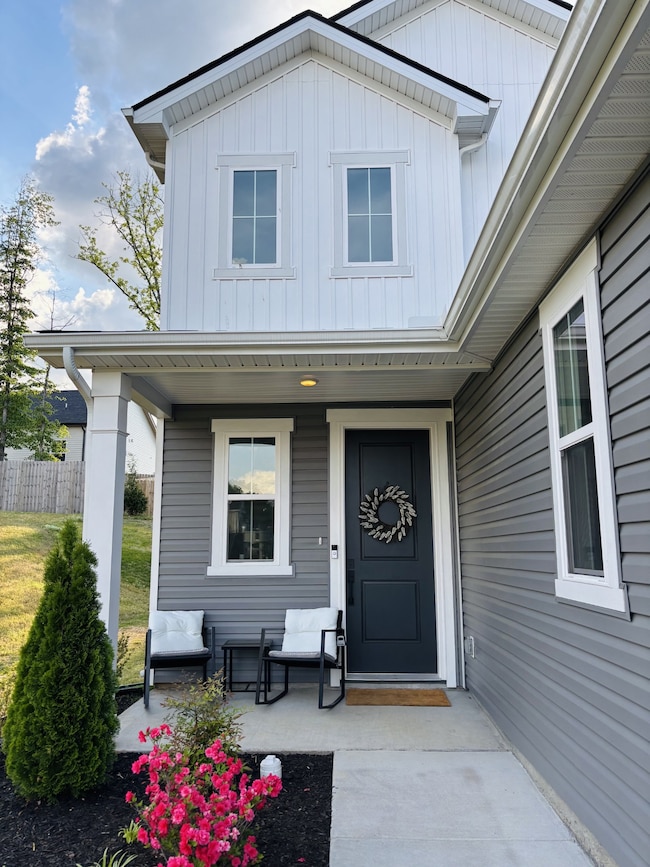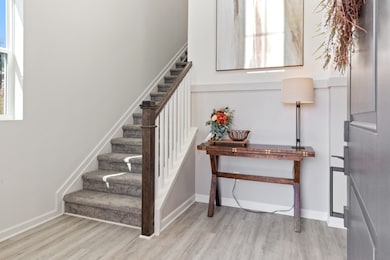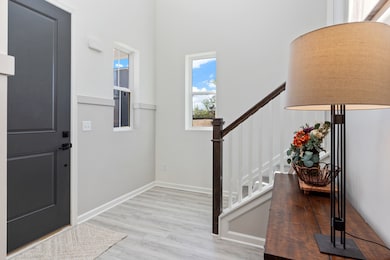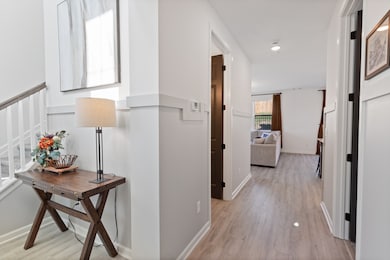
121 Timber Crest Trail White Bluff, TN 37187
White Bluff NeighborhoodEstimated payment $2,329/month
Highlights
- ENERGY STAR Certified Homes
- 2 Car Attached Garage
- Cooling Available
- Porch
- Walk-In Closet
- Patio
About This Home
Explore this beautiful modern home in White Bluff! This impressive 4-bedroom, 3-full-bath residence, crafted by a national builder, showcases remarkable attention to detail as well as an all-American family vibe. The thoughtfully designed kitchen features a center island with sink, a walk-in pantry, a cozy dining nook, tons of lighting, cabinets galore and stainless-steel appliances. This homes open floor plan, seamlessly blends the kitchen, living, and dining spaces, with a plethora of windows that welcome a flood of natural light. On the lower level, you'll find a versatile bedroom or office accompanied by a full bath. Ascending to the upper level, three inviting bedrooms await, paired with two full baths, each featuring dual sinks. Noteworthy elements of the home include 8-foot-tall doors that add a sense of grandeur, a Sentricon termite system, and Energy Star certification. Plus, this home offers a two-car garage and direct access to the private Timber Crest community playground, the only 4-bedroom home available as an end unit, and the subdivision is fully fenced for added security.
Listing Agent
E4 Real Estate Group, LLC Brokerage Phone: 6152022100 License #319504
Home Details
Home Type
- Single Family
Est. Annual Taxes
- $2,145
Year Built
- Built in 2023
HOA Fees
- $49 Monthly HOA Fees
Parking
- 2 Car Attached Garage
- Driveway
Home Design
- Slab Foundation
- Asphalt Roof
- Vinyl Siding
Interior Spaces
- 1,872 Sq Ft Home
- Property has 2 Levels
- Combination Dining and Living Room
- Carpet
Kitchen
- Microwave
- Dishwasher
Bedrooms and Bathrooms
- 4 Bedrooms | 1 Main Level Bedroom
- Walk-In Closet
- 3 Full Bathrooms
Outdoor Features
- Patio
- Porch
Schools
- White Bluff Elementary School
- W James Middle School
- Creek Wood High School
Utilities
- Cooling Available
- Central Heating
Additional Features
- ENERGY STAR Certified Homes
- 3,920 Sq Ft Lot
Listing and Financial Details
- Assessor Parcel Number 096I J 02100 000
Community Details
Overview
- $300 One-Time Secondary Association Fee
- Association fees include trash
- Timber Crest Subdivision
Recreation
- Community Playground
Map
Home Values in the Area
Average Home Value in this Area
Property History
| Date | Event | Price | Change | Sq Ft Price |
|---|---|---|---|---|
| 04/28/2025 04/28/25 | Price Changed | $378,900 | -0.3% | $202 / Sq Ft |
| 04/14/2025 04/14/25 | Price Changed | $379,900 | -1.3% | $203 / Sq Ft |
| 04/03/2025 04/03/25 | For Sale | $385,000 | -- | $206 / Sq Ft |
Similar Homes in White Bluff, TN
Source: Realtracs
MLS Number: 2812943
- 121 Timber Crest Trail
- 147 Timber Crest Trail
- 1228 Taylortown Rd
- 0 Hwy 70 E Unit RTC2801021
- 710 Old Charlotte Rd
- 0 Highway 70 E
- 0 Tennessee 47
- 214 Church St
- 1022 Taylortown Rd
- 409 Bell Forge Ct
- 133 Jasper Way
- 0 Joslin Branch Rd
- 514 Corlew Cir
- 1355 Taylortown Rd
- 368 Joslin Branch Rd
- 1 Jasper Way
- 1207 Old Charlotte Rd
