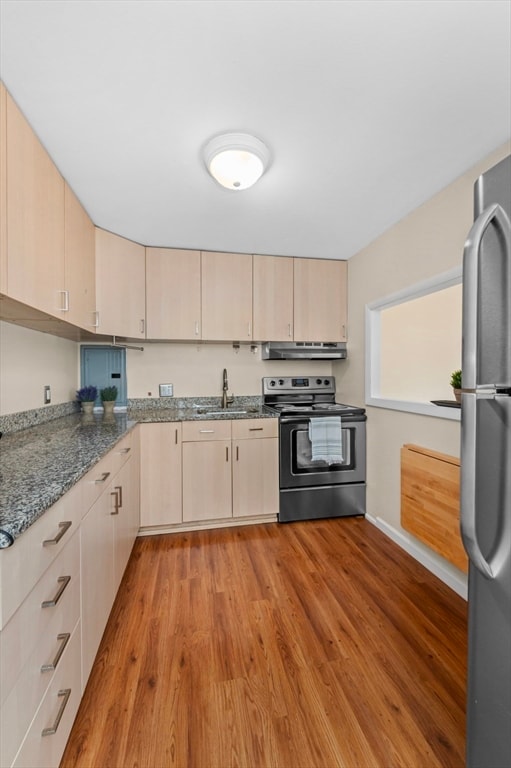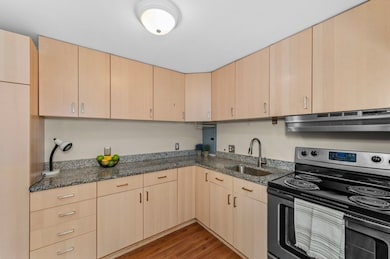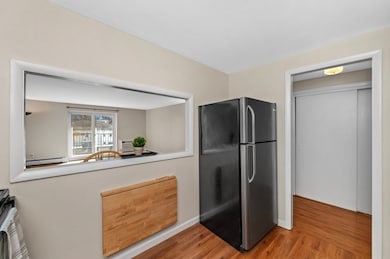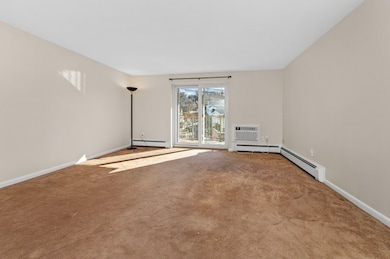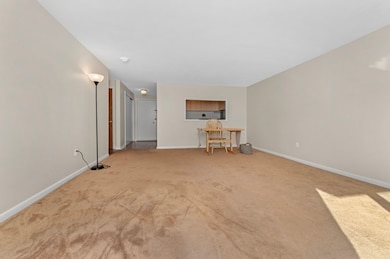
121 Tremont St, Unit 212 Brighton, MA 02135
Brighton NeighborhoodEstimated payment $2,708/month
Highlights
- In Ground Pool
- Intercom
- Baseboard Heating
- Elevator
- Cooling System Mounted In Outer Wall Opening
- Laundry Facilities
About This Home
Lovely 1 bedroom with parking available in fantastic location in Brighton. Condo is located on the second floor. Features include a an updated kitchen with a dishwasher/disposal, a spacious living room with sliding doors leading to a cozy deck (which is big enough for a table and chairs.), and a large bedroom with plenty of closet space and a modern bathroom. Everything has been freshly painted. This building has tons of amenities including an elevator, a brand new laundry room, a live-in super, and an in-season swimming pool with a nice patio. Convenient location. MBTA buses, direct access to Mass Pike and Storrow Drive. Close to Boston Landing Train stop.
Property Details
Home Type
- Condominium
Est. Annual Taxes
- $3,738
Year Built
- Built in 1964
Parking
- 1 Car Parking Space
Interior Spaces
- 726 Sq Ft Home
- 1-Story Property
- Intercom
Bedrooms and Bathrooms
- 1 Bedroom
- 1 Full Bathroom
Pool
- In Ground Pool
Utilities
- Cooling System Mounted In Outer Wall Opening
- Baseboard Heating
- Hot Water Heating System
Listing and Financial Details
- Assessor Parcel Number W:22 P:03713 S:058,1220366
Community Details
Overview
- Association fees include heat, water, sewer, insurance, snow removal
- 79 Units
- Mid-Rise Condominium
- Towne Lyne Condominiums Community
Amenities
- Laundry Facilities
- Elevator
Recreation
- Community Pool
Pet Policy
- Call for details about the types of pets allowed
Map
About This Building
Home Values in the Area
Average Home Value in this Area
Tax History
| Year | Tax Paid | Tax Assessment Tax Assessment Total Assessment is a certain percentage of the fair market value that is determined by local assessors to be the total taxable value of land and additions on the property. | Land | Improvement |
|---|---|---|---|---|
| 2025 | $3,946 | $340,800 | $0 | $340,800 |
| 2024 | $3,738 | $342,900 | $0 | $342,900 |
| 2023 | $3,683 | $342,900 | $0 | $342,900 |
| 2022 | $3,552 | $326,500 | $0 | $326,500 |
| 2021 | $3,415 | $320,100 | $0 | $320,100 |
| 2020 | $3,223 | $305,200 | $0 | $305,200 |
| 2019 | $3,093 | $293,500 | $0 | $293,500 |
| 2018 | $2,944 | $280,900 | $0 | $280,900 |
| 2017 | $2,754 | $260,100 | $0 | $260,100 |
| 2016 | $2,725 | $247,700 | $0 | $247,700 |
| 2015 | $2,604 | $215,000 | $0 | $215,000 |
| 2014 | $2,457 | $195,300 | $0 | $195,300 |
Property History
| Date | Event | Price | Change | Sq Ft Price |
|---|---|---|---|---|
| 04/20/2025 04/20/25 | Pending | -- | -- | -- |
| 04/03/2025 04/03/25 | For Sale | $430,000 | -- | $592 / Sq Ft |
Similar Homes in Brighton, MA
Source: MLS Property Information Network (MLS PIN)
MLS Number: 73354386
APN: BRIG-000000-000022-003713-000058
- 121 Tremont St Unit 1
- 121 Tremont St Unit 414
- 121 Tremont St Unit A2
- 121 Tremont St Unit B4
- 99 Tremont St Unit 413
- 99 Tremont St Unit 213
- 99 Tremont St Unit 303
- 99 Tremont St Unit 415
- 99 Tremont St Unit 310
- 99 Tremont St Unit 105
- 99 Tremont St Unit 205
- 11 A Washington St
- 33 Washington St
- 10-12 Belmont St
- 12 Belmont St Unit 12
- 15 Breck Ave
- 28 Adair Rd
- 96 Shornecliffe Rd
- 155 Waverley Ave
- 160 Newton St Unit 2

