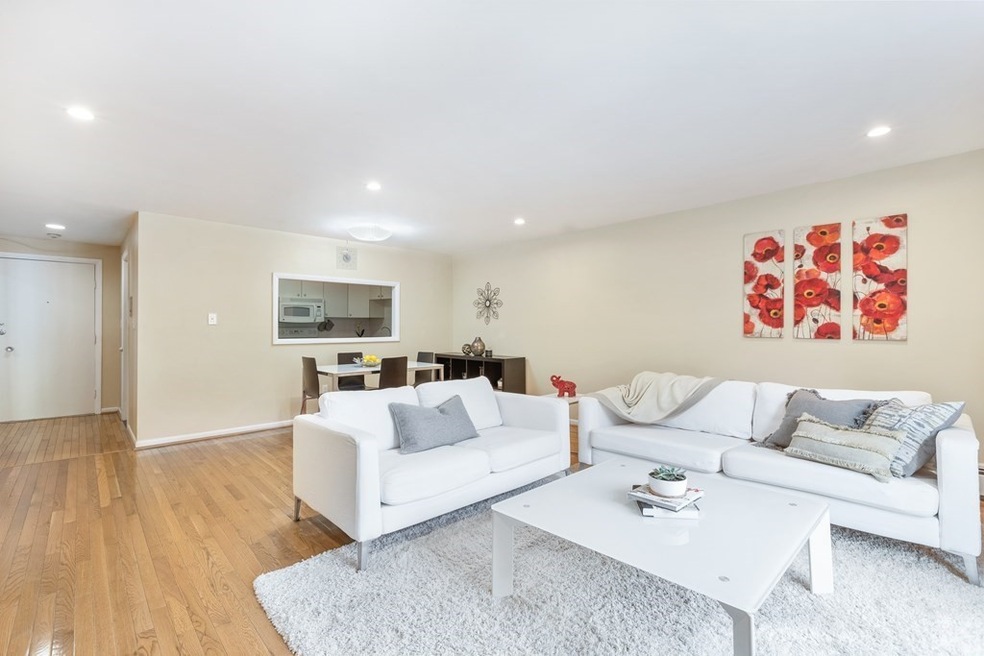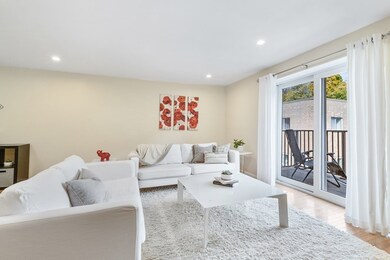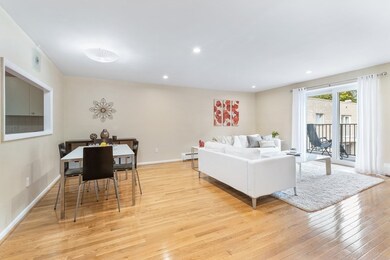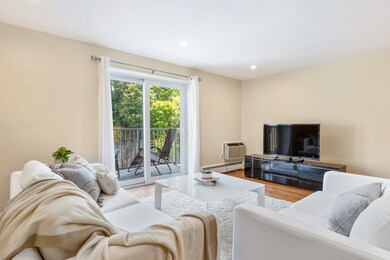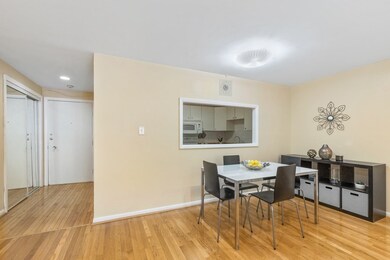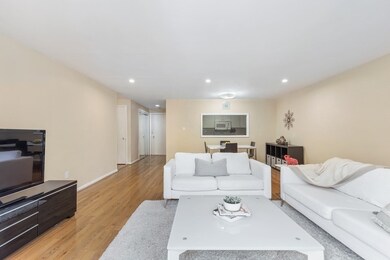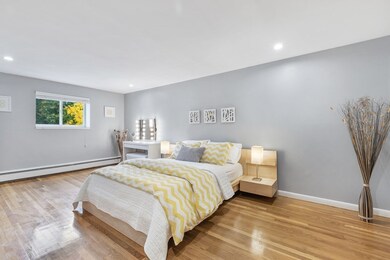
121 Tremont St, Unit 418 Brighton, MA 02135
Brighton NeighborhoodEstimated Value: $511,000 - $610,000
About This Home
As of December 2020Welcome to 121 Tremont St! Do not miss the opportunity to buy this desirable top floor and affordable 2-bedroom unit located on the Newton line. This unit is a great starter home or investment property that features a semi-open floorplan, wall ac unit, 2 large bedrooms, a tiled bathroom and one deeded parking space. This is a great opportunity to buy into this professionally managed condominium with an on-site Superintendent at Towne Lyne House. Building is pet friendly, has a swimming pool, on site laundry and elevator. The condo fee includes heat, hot water, water-sewer, insurance, maintenance, swimming pool and snow removal. Conveniently located near Oak Square, Mass Pike, Storrow Drive and the Charles River, restaurants and shops. Come be part of Brighton and all it has to offer! Make this beautiful new home yours for the holidays! Showings start at Open houses Saturday (10/24). Covid-19 guidelines to be followed, masks required upon entering.
Property Details
Home Type
- Condominium
Est. Annual Taxes
- $5,613
Year Built
- Built in 1964
Lot Details
- 1,307
HOA Fees
- $638 per month
Utilities
- Cooling System Mounted In Outer Wall Opening
- Hot Water Baseboard Heater
Community Details
- Call for details about the types of pets allowed
Listing and Financial Details
- Assessor Parcel Number W:22 P:03713 S:142
Ownership History
Purchase Details
Home Financials for this Owner
Home Financials are based on the most recent Mortgage that was taken out on this home.Purchase Details
Home Financials for this Owner
Home Financials are based on the most recent Mortgage that was taken out on this home.Purchase Details
Purchase Details
Similar Homes in the area
Home Values in the Area
Average Home Value in this Area
Purchase History
| Date | Buyer | Sale Price | Title Company |
|---|---|---|---|
| Evans Nadine | $467,000 | None Available | |
| Li Gerry C | $258,000 | -- | |
| Kisselgof Natalia | -- | -- | |
| Kisselgof Alex | -- | -- |
Mortgage History
| Date | Status | Borrower | Loan Amount |
|---|---|---|---|
| Open | Evans Nadine | $350,250 | |
| Previous Owner | Li Gerry C | $193,500 |
Property History
| Date | Event | Price | Change | Sq Ft Price |
|---|---|---|---|---|
| 12/22/2020 12/22/20 | Sold | $467,000 | -2.7% | $417 / Sq Ft |
| 11/15/2020 11/15/20 | Pending | -- | -- | -- |
| 10/20/2020 10/20/20 | For Sale | $479,900 | +86.0% | $428 / Sq Ft |
| 07/06/2012 07/06/12 | Sold | $258,000 | -4.1% | $230 / Sq Ft |
| 05/25/2012 05/25/12 | Pending | -- | -- | -- |
| 05/02/2012 05/02/12 | Price Changed | $269,000 | -3.6% | $240 / Sq Ft |
| 04/09/2012 04/09/12 | Price Changed | $279,000 | -2.1% | $249 / Sq Ft |
| 03/22/2012 03/22/12 | Price Changed | $285,000 | -1.4% | $254 / Sq Ft |
| 03/07/2012 03/07/12 | For Sale | $289,000 | -- | $258 / Sq Ft |
Tax History Compared to Growth
Tax History
| Year | Tax Paid | Tax Assessment Tax Assessment Total Assessment is a certain percentage of the fair market value that is determined by local assessors to be the total taxable value of land and additions on the property. | Land | Improvement |
|---|---|---|---|---|
| 2025 | $5,613 | $484,700 | $0 | $484,700 |
| 2024 | $4,578 | $420,000 | $0 | $420,000 |
| 2023 | $4,511 | $420,000 | $0 | $420,000 |
| 2022 | $4,352 | $400,000 | $0 | $400,000 |
| 2021 | $4,184 | $392,100 | $0 | $392,100 |
| 2020 | $4,039 | $382,500 | $0 | $382,500 |
| 2019 | $3,878 | $367,900 | $0 | $367,900 |
| 2018 | $3,690 | $352,100 | $0 | $352,100 |
| 2017 | $3,452 | $326,000 | $0 | $326,000 |
| 2016 | $3,416 | $310,500 | $0 | $310,500 |
| 2015 | $3,315 | $273,700 | $0 | $273,700 |
| 2014 | $3,127 | $248,600 | $0 | $248,600 |
Agents Affiliated with this Home
-
Dennis Murray

Seller's Agent in 2020
Dennis Murray
Kerry Realty Group
(617) 356-8188
3 in this area
45 Total Sales
-
Maura Dolan
M
Buyer's Agent in 2020
Maura Dolan
Compass
(617) 448-1346
1 in this area
3 Total Sales
-
Z
Seller's Agent in 2012
Zelda Kohn
Berkshire Hathaway HomeServices Commonwealth Real Estate
-
Brendan Moy
B
Buyer's Agent in 2012
Brendan Moy
Nationwide Properties, LLC
(857) 204-6891
6 Total Sales
About This Building
Map
Source: MLS Property Information Network (MLS PIN)
MLS Number: 72745936
APN: BRIG-000000-000022-003713-000142
- 121 Tremont St Unit B1
- 121 Tremont St Unit 1
- 121 Tremont St Unit A2
- 121 Tremont St Unit B4
- 99 Tremont St Unit 302
- 99 Tremont St Unit 413
- 99 Tremont St Unit 213
- 99 Tremont St Unit 303
- 99 Tremont St Unit 415
- 99 Tremont St Unit 310
- 99 Tremont St Unit 105
- 4 Tremont Place Unit 4
- 130-132 Nonantum St
- 11 Marlboro St
- 11 A Washington St
- 48 Nonantum St
- 28 Adair Rd
- 155 Waverley Ave
- 160 Newton St Unit 2
- 180 Franklin St
- 121 Tremont St Unit D6
- 121 Tremont St Unit D5
- 121 Tremont St Unit D4
- 121 Tremont St Unit D3
- 121 Tremont St Unit D2
- 121 Tremont St Unit D1
- 121 Tremont St Unit 422
- 121 Tremont St Unit 421
- 121 Tremont St Unit 420
- 121 Tremont St Unit 418
- 121 Tremont St Unit 417
- 121 Tremont St Unit 416
- 121 Tremont St Unit 415
- 121 Tremont St Unit 414
- 121 Tremont St Unit 413
- 121 Tremont St Unit 412
- 121 Tremont St Unit 411
- 121 Tremont St Unit C6
- 121 Tremont St Unit C5
- 121 Tremont St Unit C4
