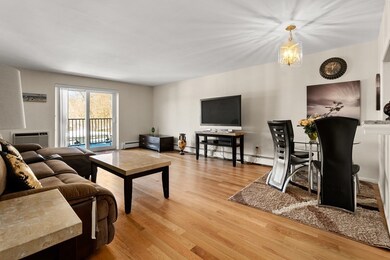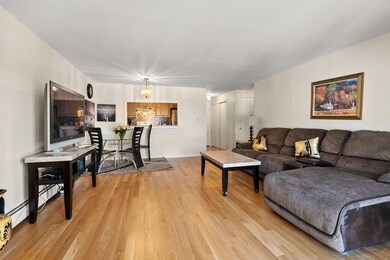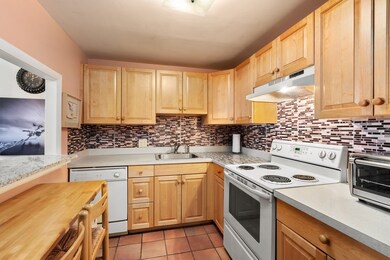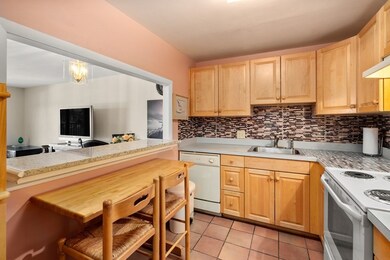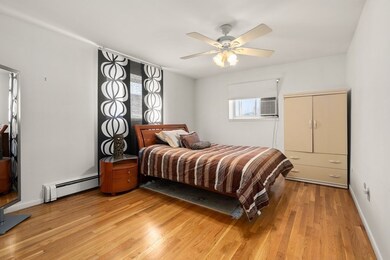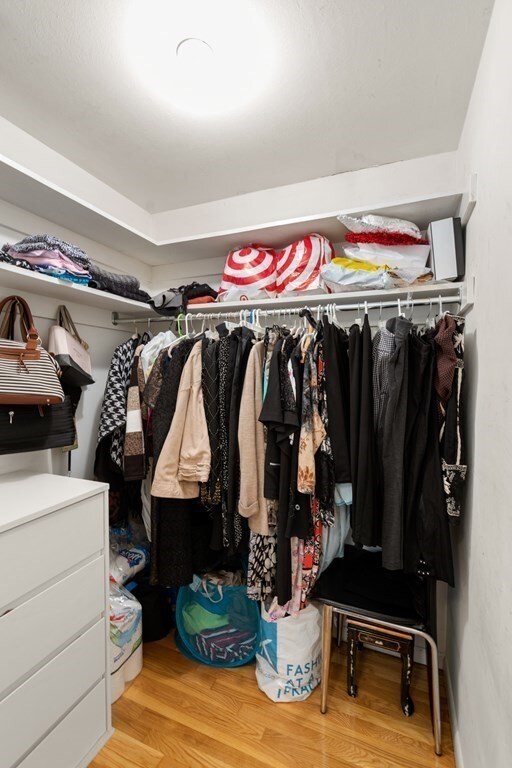
Estimated Value: $471,882 - $543,000
About This Home
As of April 2021TOP floor one bedroom condominium at the Towne Lyne House! This unit features brand new hardwood floors, a spacious balcony overlooking the in-ground pool, an open & flexible floor-plan and off-street parking! Enormous living room/ dinning room. Great eat-in kitchen with updated cabinets and plenty of counter space. Spacious primary bedroom with closet and two exposures. Additional massive walk-in closet in hall. Rear facing unit affords you less street noise and more privacy! Major recent association upgrades include: brand new elevator, completely restored in-ground pool and a new roof! The building features professional management, high owner occupancy and live-in superintendent. Conveniently located on the Brighton/ Newton town line with easy access to I-90/I-95 and MBTA. Don't miss out!
Property Details
Home Type
- Condominium
Est. Annual Taxes
- $5,608
Year Built
- Built in 1964
Lot Details
- Year Round Access
HOA Fees
- $430 per month
Kitchen
- Range
- Dishwasher
- Disposal
Flooring
- Wood
- Tile
Schools
- Bps High School
Utilities
- Cooling System Mounted In Outer Wall Opening
- Hot Water Baseboard Heater
Community Details
Amenities
- Laundry Facilities
Pet Policy
- Pets Allowed
Ownership History
Purchase Details
Home Financials for this Owner
Home Financials are based on the most recent Mortgage that was taken out on this home.Purchase Details
Home Financials for this Owner
Home Financials are based on the most recent Mortgage that was taken out on this home.Purchase Details
Home Financials for this Owner
Home Financials are based on the most recent Mortgage that was taken out on this home.Similar Homes in the area
Home Values in the Area
Average Home Value in this Area
Purchase History
| Date | Buyer | Sale Price | Title Company |
|---|---|---|---|
| Welch Payton E | $400,000 | None Available | |
| Bayryshova Gyulnara | $380,000 | -- | |
| Toohey Doris L | $109,000 | -- |
Mortgage History
| Date | Status | Borrower | Loan Amount |
|---|---|---|---|
| Open | Welch Payton E | $380,000 | |
| Previous Owner | Bayryshova Gyulnara | $200,000 | |
| Previous Owner | Toohey Doris L | $65,000 |
Property History
| Date | Event | Price | Change | Sq Ft Price |
|---|---|---|---|---|
| 04/30/2021 04/30/21 | Sold | $400,000 | -2.4% | $522 / Sq Ft |
| 03/03/2021 03/03/21 | Pending | -- | -- | -- |
| 02/18/2021 02/18/21 | For Sale | $409,900 | +7.9% | $534 / Sq Ft |
| 08/31/2018 08/31/18 | Sold | $380,000 | -4.9% | $495 / Sq Ft |
| 08/01/2018 08/01/18 | Pending | -- | -- | -- |
| 07/25/2018 07/25/18 | For Sale | $399,500 | -- | $521 / Sq Ft |
Tax History Compared to Growth
Tax History
| Year | Tax Paid | Tax Assessment Tax Assessment Total Assessment is a certain percentage of the fair market value that is determined by local assessors to be the total taxable value of land and additions on the property. | Land | Improvement |
|---|---|---|---|---|
| 2025 | $5,608 | $484,300 | $0 | $484,300 |
| 2024 | $4,397 | $403,400 | $0 | $403,400 |
| 2023 | $4,333 | $403,400 | $0 | $403,400 |
| 2022 | $4,180 | $384,200 | $0 | $384,200 |
| 2021 | $4,235 | $396,900 | $0 | $396,900 |
| 2020 | $3,992 | $378,000 | $0 | $378,000 |
| 2019 | $3,004 | $285,000 | $0 | $285,000 |
| 2018 | $2,859 | $272,800 | $0 | $272,800 |
| 2017 | $2,675 | $252,600 | $0 | $252,600 |
| 2016 | $2,646 | $240,500 | $0 | $240,500 |
| 2015 | $2,710 | $223,800 | $0 | $223,800 |
| 2014 | $2,558 | $203,300 | $0 | $203,300 |
Agents Affiliated with this Home
-
James Brasco III

Seller's Agent in 2021
James Brasco III
Century 21 Shawmut Properties
(617) 519-1517
13 in this area
83 Total Sales
-
Brian Quijada

Buyer's Agent in 2021
Brian Quijada
EVO Real Estate Group, LLC
(978) 590-9921
2 in this area
66 Total Sales
-
Norman O'Grady

Seller's Agent in 2018
Norman O'Grady
RE/MAX
(617) 254-2525
27 in this area
97 Total Sales
-
Yari Korchnoy

Buyer's Agent in 2018
Yari Korchnoy
New England Premier Properties
(617) 335-8822
28 Total Sales
About This Building
Map
Source: MLS Property Information Network (MLS PIN)
MLS Number: 72787237
APN: BRIG-000000-000022-003713-000152
- 121 Tremont St Unit B1
- 121 Tremont St Unit 1
- 121 Tremont St Unit A2
- 121 Tremont St Unit B4
- 99 Tremont St Unit 302
- 99 Tremont St Unit 413
- 99 Tremont St Unit 213
- 99 Tremont St Unit 303
- 99 Tremont St Unit 415
- 99 Tremont St Unit 310
- 99 Tremont St Unit 105
- 4 Tremont Place Unit 4
- 130-132 Nonantum St
- 11 Marlboro St
- 11 A Washington St
- 48 Nonantum St
- 28 Adair Rd
- 155 Waverley Ave
- 160 Newton St Unit 2
- 180 Franklin St
- 121 Tremont St Unit D6
- 121 Tremont St Unit D5
- 121 Tremont St Unit D4
- 121 Tremont St Unit D3
- 121 Tremont St Unit D2
- 121 Tremont St Unit D1
- 121 Tremont St Unit 422
- 121 Tremont St Unit 421
- 121 Tremont St Unit 420
- 121 Tremont St Unit 418
- 121 Tremont St Unit 417
- 121 Tremont St Unit 416
- 121 Tremont St Unit 415
- 121 Tremont St Unit 414
- 121 Tremont St Unit 413
- 121 Tremont St Unit 412
- 121 Tremont St Unit 411
- 121 Tremont St Unit C6
- 121 Tremont St Unit C5
- 121 Tremont St Unit C4

