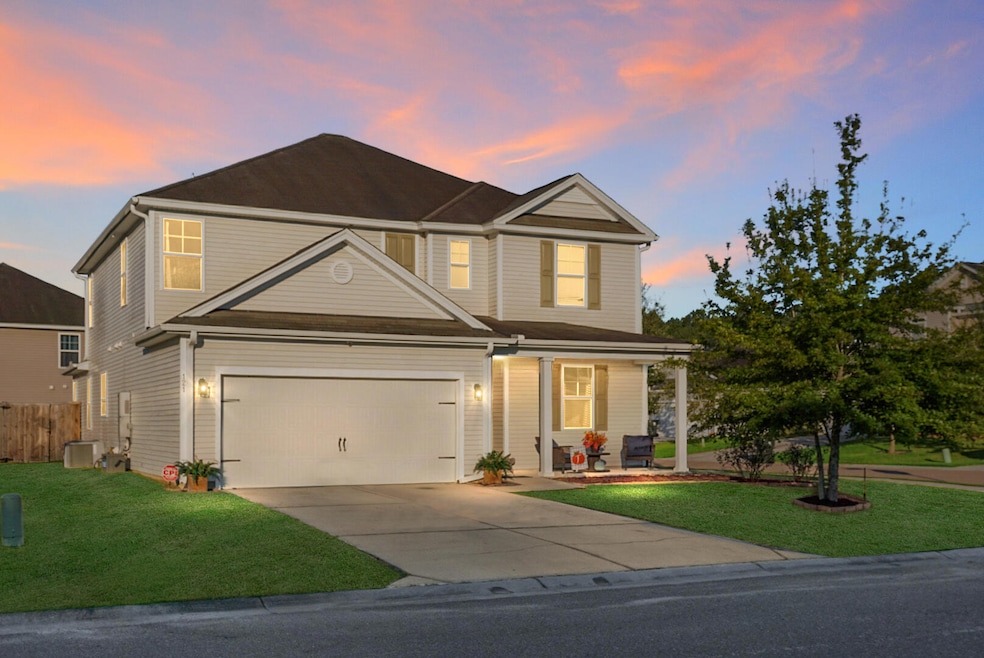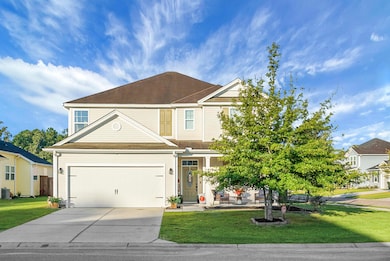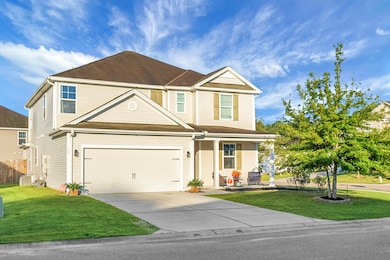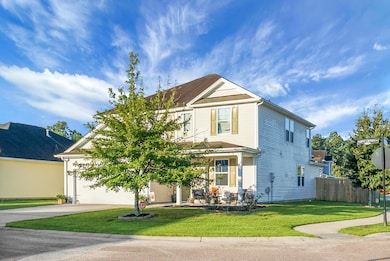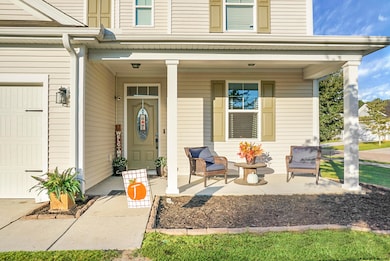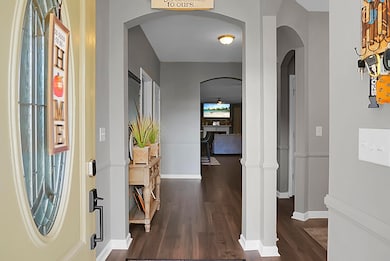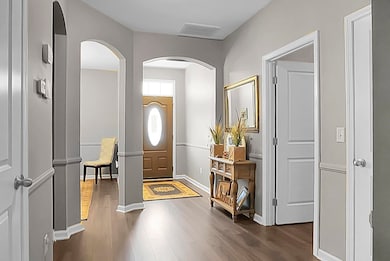
121 Triple Crown Rd Moncks Corner, SC 29461
Estimated payment $2,449/month
Highlights
- Hot Property
- Home Energy Rating Service (HERS) Rated Property
- Loft
- Craftsman Architecture
- Wood Flooring
- Separate Formal Living Room
About This Home
Welcome to one of Hunter Quinn's most sought-after designs--the Hampton Floor Plan! This spacious home offers over 3,000 sq. ft. of living space with 5 bedrooms and 3.5 baths, perfectly designed for both comfort and entertaining. Situated on a generous corner lot, there's plenty of room to host gatherings with family and friends.The primary suite with ensuite bath is conveniently located on the main floor, along with the laundry room and a flexible space that can serve as a formal dining room or home office.Upstairs, you'll love the expansive loft--ideal as a media room, playroom, or second living area. Two of the guest bedrooms share a convenient Jack-and-Jill bath, while the additional two bedrooms are nicely sized with access to another full bath.Tons of storage and attic space.
Home Details
Home Type
- Single Family
Est. Annual Taxes
- $1,358
Year Built
- Built in 2015
HOA Fees
- $59 Monthly HOA Fees
Parking
- 2 Car Attached Garage
- Garage Door Opener
Home Design
- Craftsman Architecture
- Slab Foundation
- Architectural Shingle Roof
- Vinyl Siding
Interior Spaces
- 3,095 Sq Ft Home
- 2-Story Property
- Smooth Ceilings
- High Ceiling
- Ceiling Fan
- Thermal Windows
- Insulated Doors
- Entrance Foyer
- Family Room
- Separate Formal Living Room
- Formal Dining Room
- Loft
- Utility Room with Study Area
Kitchen
- Eat-In Kitchen
- Gas Cooktop
- Microwave
- Dishwasher
- ENERGY STAR Qualified Appliances
- Disposal
Flooring
- Wood
- Carpet
- Vinyl
Bedrooms and Bathrooms
- 5 Bedrooms
- Dual Closets
- Walk-In Closet
- Garden Bath
Laundry
- Laundry Room
- Washer and Electric Dryer Hookup
Schools
- Foxbank Elementary School
- Berkeley Middle School
- Berkeley High School
Utilities
- Central Heating and Cooling System
- Heating System Uses Natural Gas
- Heat Pump System
Additional Features
- Home Energy Rating Service (HERS) Rated Property
- Patio
- 6,970 Sq Ft Lot
Community Details
Overview
- Fairmont South Subdivision
Recreation
- Community Pool
- Park
- Trails
Map
Home Values in the Area
Average Home Value in this Area
Tax History
| Year | Tax Paid | Tax Assessment Tax Assessment Total Assessment is a certain percentage of the fair market value that is determined by local assessors to be the total taxable value of land and additions on the property. | Land | Improvement |
|---|---|---|---|---|
| 2025 | $1,411 | $292,215 | $44,841 | $247,374 |
| 2024 | $1,358 | $11,689 | $1,794 | $9,895 |
| 2023 | $1,358 | $11,689 | $1,794 | $9,895 |
| 2022 | $1,354 | $10,164 | $1,600 | $8,564 |
| 2021 | $1,386 | $10,160 | $1,600 | $8,564 |
| 2020 | $1,403 | $10,164 | $1,600 | $8,564 |
| 2019 | $1,394 | $10,164 | $1,600 | $8,564 |
| 2018 | $1,313 | $9,088 | $1,600 | $7,488 |
| 2017 | $1,139 | $9,088 | $1,600 | $7,488 |
| 2016 | $3,985 | $13,630 | $2,400 | $11,230 |
| 2015 | $272 | $14,610 | $2,400 | $12,210 |
| 2014 | -- | $0 | $0 | $0 |
| 2013 | -- | $0 | $0 | $0 |
Property History
| Date | Event | Price | List to Sale | Price per Sq Ft | Prior Sale |
|---|---|---|---|---|---|
| 11/15/2025 11/15/25 | Price Changed | $432,000 | -1.6% | $140 / Sq Ft | |
| 09/22/2025 09/22/25 | For Sale | $439,000 | +83.0% | $142 / Sq Ft | |
| 12/28/2015 12/28/15 | Sold | $239,830 | +0.3% | $78 / Sq Ft | View Prior Sale |
| 12/05/2015 12/05/15 | Pending | -- | -- | -- | |
| 12/12/2014 12/12/14 | For Sale | $239,080 | -- | $77 / Sq Ft |
Purchase History
| Date | Type | Sale Price | Title Company |
|---|---|---|---|
| Deed | $239,830 | -- |
Mortgage History
| Date | Status | Loan Amount | Loan Type |
|---|---|---|---|
| Open | $246,611 | New Conventional |
About the Listing Agent
Kandi's Other Listings
Source: CHS Regional MLS
MLS Number: 25025900
APN: 211-10-02-045
- 536 Man o War Ln
- 430 War Admiral Ln
- 556 Wayton Cir
- 414 Allamby Ridge Rd
- 513 Wayton Cir
- 616 Winter Wren Way
- 547 Red Monarch Way
- 620 Winter Wren Way
- 545 Red Monarch Way
- 622 Winter Wren Way
- 615 Winter Wren Way
- 612 Winter Wren Way
- 559 Red Monarch Way
- 553 Red Monarch Way
- 549 Red Monarch Way
- 223 Market Hall St
- 309 Bountiful Dr
- 403 Fetterbush Dr
- 312 Camellia Bloom Dr
- 184 Charlesfort Way
- 403 War Admiral Ln
- 131 Morning Line Dr
- 109 Morning Line Dr
- 107 Morning Line Dr
- 317 Drayton Place Dr
- 509 Wayton Cir
- 222 Buttonbush Ct
- 101 Cypress Plantation Rd
- 200 Charlesfort Way
- 322 Bountiful Dr
- 120 Maywood Dr
- 102 Maywood Dr
- 156 Blackwater Way
- 279 Oglethorpe Cir
- 178 Orion Way
- 200 Orion Way
- 406 American Goldfinch Way
- 115 Tupelo Brg Dr
- 214 Yorkshire Dr
- 831 Recess Point Dr Unit 40
