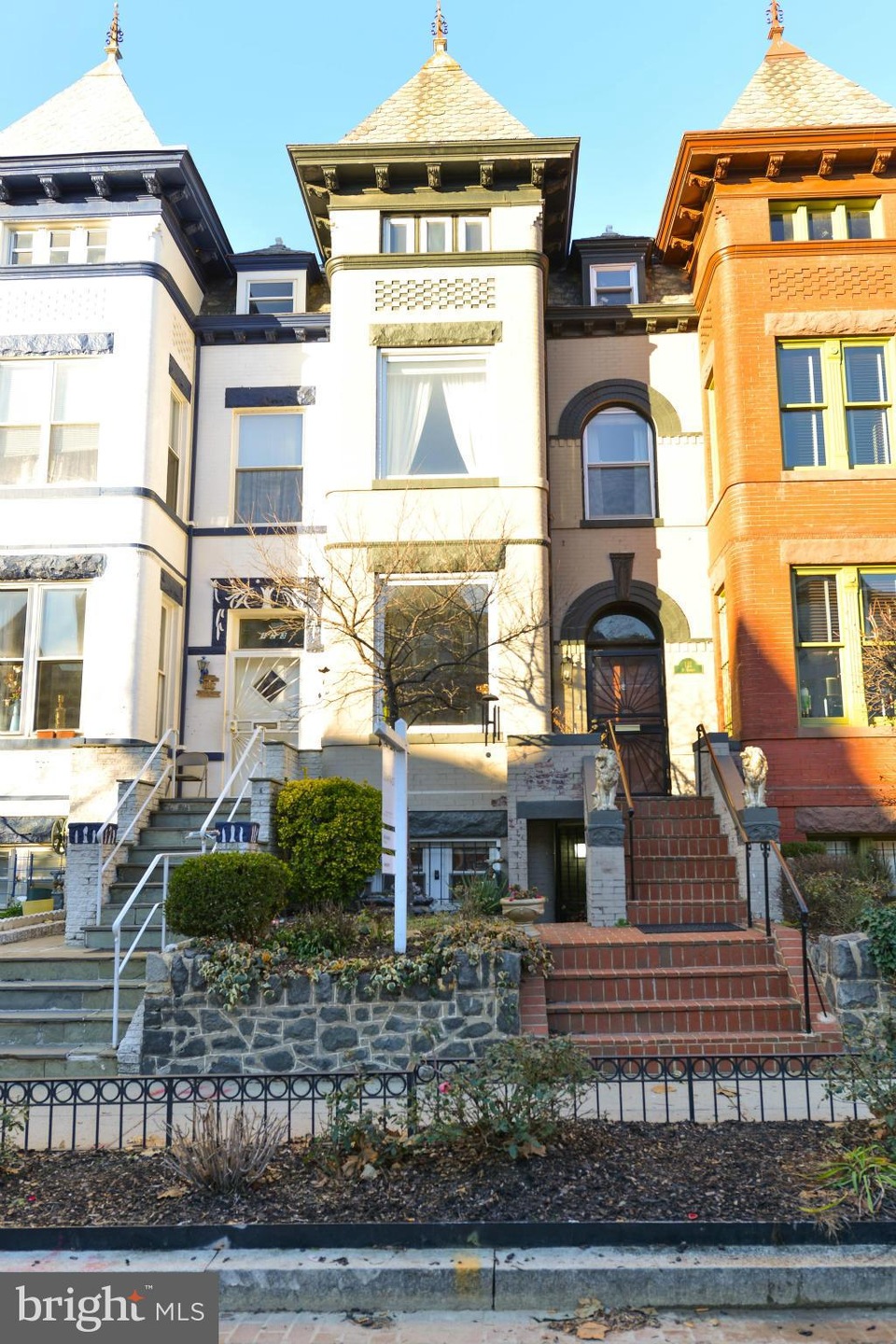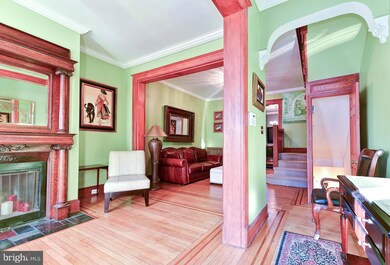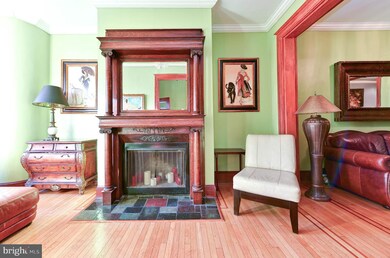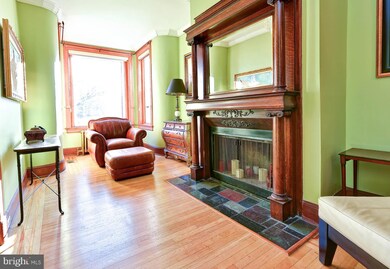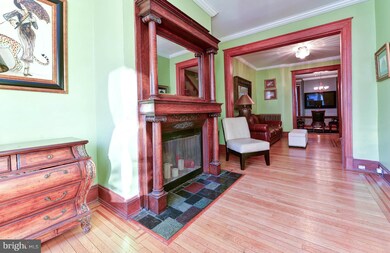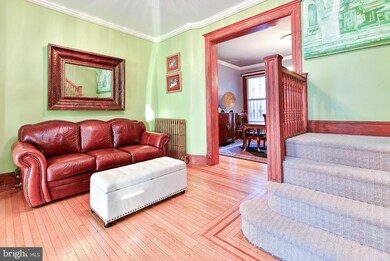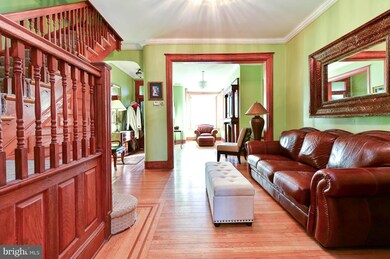
121 V St NW Washington, DC 20001
Bloomingdale NeighborhoodHighlights
- Gourmet Kitchen
- Wood Flooring
- Attic
- Deck
- Victorian Architecture
- 2-minute walk to Crispus Attucks Park
About This Home
As of February 2016Stately 5BR/2.5BA Bloomingdale victorian row home combines handsome period details and modern updates. Spacious traditional layout feats LR w/carved wood stairs, molding & FP, a formal dining room, renovated gourmet kitchen that exits to a large wood deck over a private garage,finished english basement with rental potential & a large attic w/expansion possibilities.
Last Agent to Sell the Property
Kelly Ann Gray
Compass Listed on: 01/07/2016

Townhouse Details
Home Type
- Townhome
Est. Annual Taxes
- $1,301
Year Built
- Built in 1909
Lot Details
- 1,534 Sq Ft Lot
- Two or More Common Walls
- Property is in very good condition
Parking
- 1 Car Attached Garage
- Garage Door Opener
Home Design
- Victorian Architecture
- Brick Exterior Construction
Interior Spaces
- Property has 3 Levels
- Crown Molding
- Screen For Fireplace
- Fireplace Mantel
- Entrance Foyer
- Family Room
- Living Room
- Dining Room
- Wood Flooring
- Home Security System
- Attic
Kitchen
- Gourmet Kitchen
- Gas Oven or Range
- Microwave
- Dishwasher
- Disposal
Bedrooms and Bathrooms
- 5 Bedrooms
- En-Suite Primary Bedroom
- 2.5 Bathrooms
Laundry
- Dryer
- Washer
Finished Basement
- English Basement
- Front and Rear Basement Entry
Outdoor Features
- Balcony
- Deck
Schools
- Garrison Elementary School
Utilities
- Central Air
- Radiator
- Natural Gas Water Heater
Community Details
- No Home Owners Association
- Bloomingdale Subdivision
Listing and Financial Details
- Home warranty included in the sale of the property
- Tax Lot 39
- Assessor Parcel Number 3119//0039
Ownership History
Purchase Details
Home Financials for this Owner
Home Financials are based on the most recent Mortgage that was taken out on this home.Purchase Details
Home Financials for this Owner
Home Financials are based on the most recent Mortgage that was taken out on this home.Similar Homes in Washington, DC
Home Values in the Area
Average Home Value in this Area
Purchase History
| Date | Type | Sale Price | Title Company |
|---|---|---|---|
| Special Warranty Deed | $910,000 | Kvs Title Llc | |
| Quit Claim Deed | -- | -- |
Mortgage History
| Date | Status | Loan Amount | Loan Type |
|---|---|---|---|
| Open | $100,000 | Credit Line Revolving | |
| Open | $715,000 | New Conventional | |
| Closed | $25,000 | Credit Line Revolving | |
| Closed | $728,000 | New Conventional | |
| Previous Owner | $900,000 | Reverse Mortgage Home Equity Conversion Mortgage |
Property History
| Date | Event | Price | Change | Sq Ft Price |
|---|---|---|---|---|
| 06/26/2025 06/26/25 | Price Changed | $1,565,000 | -1.9% | $618 / Sq Ft |
| 06/04/2025 06/04/25 | For Sale | $1,595,000 | +75.3% | $629 / Sq Ft |
| 02/16/2016 02/16/16 | Sold | $910,000 | +1.1% | $486 / Sq Ft |
| 01/12/2016 01/12/16 | Pending | -- | -- | -- |
| 01/07/2016 01/07/16 | For Sale | $899,900 | -1.1% | $481 / Sq Ft |
| 01/07/2016 01/07/16 | Off Market | $910,000 | -- | -- |
Tax History Compared to Growth
Tax History
| Year | Tax Paid | Tax Assessment Tax Assessment Total Assessment is a certain percentage of the fair market value that is determined by local assessors to be the total taxable value of land and additions on the property. | Land | Improvement |
|---|---|---|---|---|
| 2024 | $10,108 | $1,276,190 | $533,940 | $742,250 |
| 2023 | $9,847 | $1,242,490 | $520,270 | $722,220 |
| 2022 | $9,845 | $1,236,900 | $499,320 | $737,580 |
| 2021 | $9,462 | $1,189,570 | $491,940 | $697,630 |
| 2020 | $9,020 | $1,136,830 | $480,230 | $656,600 |
| 2019 | $8,428 | $1,066,410 | $445,500 | $620,910 |
| 2018 | $8,403 | $1,061,940 | $0 | $0 |
| 2017 | $5,944 | $771,690 | $0 | $0 |
| 2016 | $3,555 | $668,110 | $0 | $0 |
| 2015 | $1,302 | $583,210 | $0 | $0 |
| 2014 | $1,188 | $504,580 | $0 | $0 |
Agents Affiliated with this Home
-
JEN FRITZ

Seller's Agent in 2025
JEN FRITZ
TTR Sotheby's International Realty
(202) 603-8413
26 Total Sales
-
Corey Burr

Seller Co-Listing Agent in 2025
Corey Burr
TTR Sotheby's International Realty
(301) 346-3345
1 in this area
246 Total Sales
-
K
Seller's Agent in 2016
Kelly Ann Gray
Compass
-
Michael Alderfer

Buyer's Agent in 2016
Michael Alderfer
Compass
(202) 276-4293
113 Total Sales
Map
Source: Bright MLS
MLS Number: 1003939969
APN: 3119-0039
- 2108 1st St NW Unit 1
- 2036 1st St NW
- 100 W St NW
- 2015 Flagler Place NW Unit 2
- 2035 2nd St NW Unit G305
- 64 V St NW
- 2216 1st St NW
- 77 U St NW Unit 2
- 149 W St NW Unit 12
- 2223 1st St NW Unit 1
- 2227 1st St NW
- 78 U St NW
- 1926 1st St NW Unit 1
- 1922 1st St NW Unit B
- 212 Elm St NW
- 64 Adams St NW
- 50 U St NW
- 65 Rhode Island Ave NW Unit 2
- 1934 2nd St NW
- 36 U St NW
