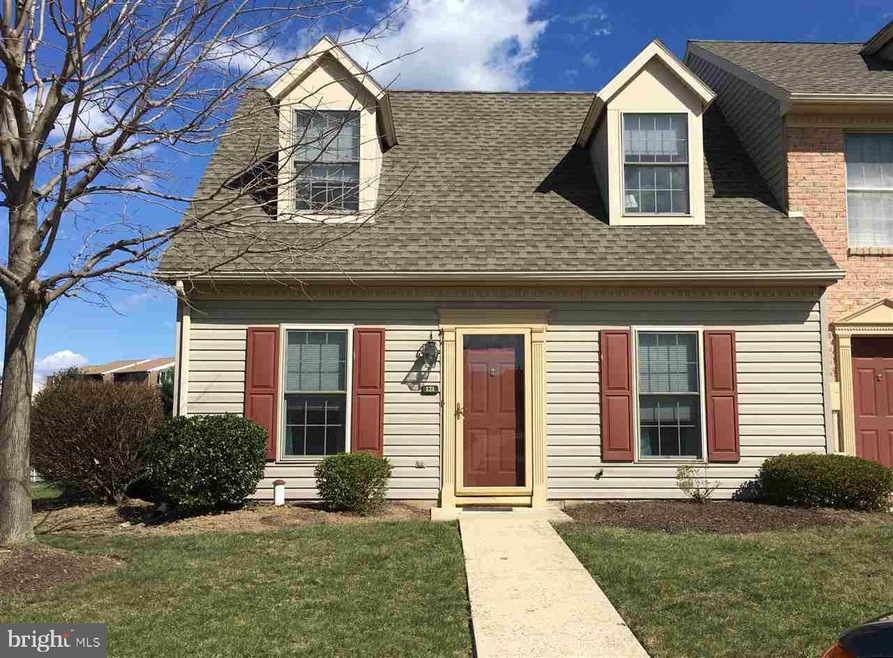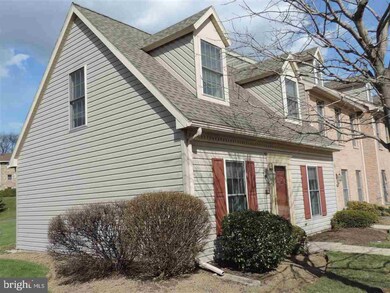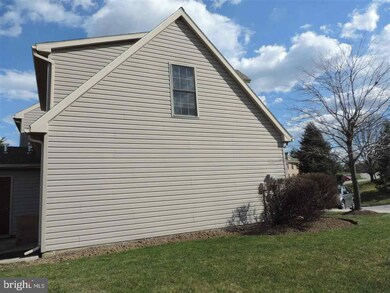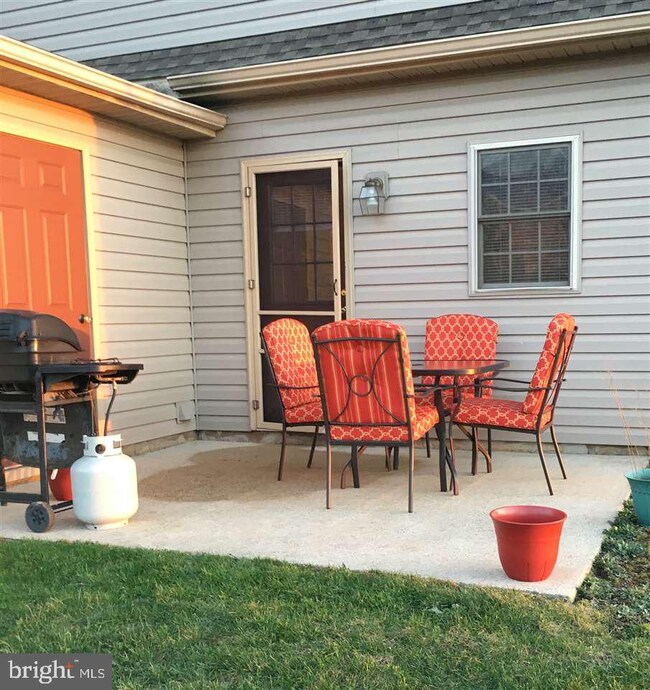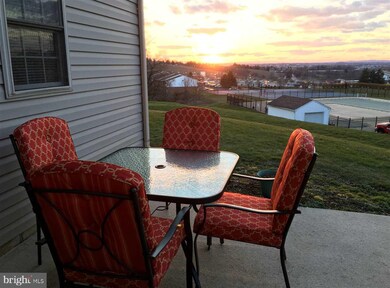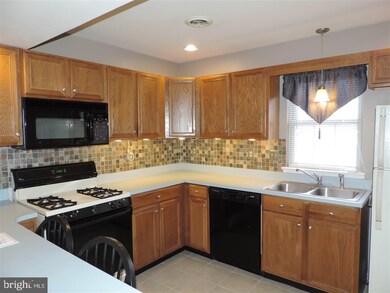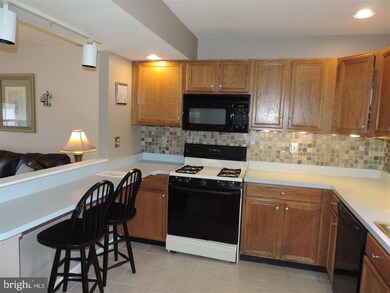
Highlights
- Colonial Architecture
- Breakfast Area or Nook
- Patio
- York Suburban Middle School Rated A-
- Formal Dining Room
- Living Room
About This Home
As of August 2024Comfortable and welcoming describes this charming updated 2 story condo featuring two bedrooms and 2 full bathrooms. Ceramic tile flooring in the kitchen and foyer, tile backsplash, first floor laundry, updated bathrooms featuring new cabinets with granite counters, new carpeting on the second floor, plus an outdoor private patio featuring amazing views! Mechanical Room / Shed for additional storage. All appliances stay! A pleasure to show.
Last Agent to Sell the Property
Berkshire Hathaway HomeServices Homesale Realty License #RS213129L Listed on: 03/21/2016

Co-Listed By
Steven Kohler
Berkshire Hathaway HomeServices Homesale Realty
Last Buyer's Agent
William Wisman
Berkshire Hathaway HomeServices Homesale Realty
Townhouse Details
Home Type
- Townhome
Est. Annual Taxes
- $3,083
Year Built
- Built in 1997
HOA Fees
- $155 Monthly HOA Fees
Home Design
- Semi-Detached or Twin Home
- Colonial Architecture
- Slab Foundation
- Shingle Roof
- Asphalt Roof
- Vinyl Siding
- Stick Built Home
Interior Spaces
- 1,365 Sq Ft Home
- Property has 2 Levels
- Insulated Windows
- Living Room
- Formal Dining Room
Kitchen
- Breakfast Area or Nook
- <<OvenToken>>
- <<builtInMicrowave>>
Bedrooms and Bathrooms
- 2 Bedrooms
- 2 Full Bathrooms
Laundry
- Laundry on main level
- Dryer
- Washer
Home Security
Parking
- Off-Street Parking
- Assigned Parking
Outdoor Features
- Patio
Schools
- York Suburban High School
Utilities
- Forced Air Heating and Cooling System
- Natural Gas Water Heater
Listing and Financial Details
- Assessor Parcel Number 6746000IJ0001A0C0161
Community Details
Overview
- Association fees include exterior building maintenance, lawn maintenance, snow removal
- Crown Pointe Subdivision
Building Details
- Electric Expense $1,200
- Trash Expense $158
Security
- Storm Doors
Ownership History
Purchase Details
Home Financials for this Owner
Home Financials are based on the most recent Mortgage that was taken out on this home.Purchase Details
Home Financials for this Owner
Home Financials are based on the most recent Mortgage that was taken out on this home.Purchase Details
Home Financials for this Owner
Home Financials are based on the most recent Mortgage that was taken out on this home.Purchase Details
Purchase Details
Home Financials for this Owner
Home Financials are based on the most recent Mortgage that was taken out on this home.Similar Homes in York, PA
Home Values in the Area
Average Home Value in this Area
Purchase History
| Date | Type | Sale Price | Title Company |
|---|---|---|---|
| Deed | $185,200 | None Listed On Document | |
| Deed | $125,000 | White Rose Setmnt Svcs Inc | |
| Deed | $104,900 | None Available | |
| Deed | $93,000 | -- | |
| Deed | $81,000 | -- |
Mortgage History
| Date | Status | Loan Amount | Loan Type |
|---|---|---|---|
| Previous Owner | $102,999 | FHA | |
| Previous Owner | $16,500 | Stand Alone Second | |
| Previous Owner | $76,900 | No Value Available |
Property History
| Date | Event | Price | Change | Sq Ft Price |
|---|---|---|---|---|
| 08/26/2024 08/26/24 | Sold | $185,200 | +2.9% | $136 / Sq Ft |
| 08/12/2024 08/12/24 | Pending | -- | -- | -- |
| 08/08/2024 08/08/24 | For Sale | $179,900 | +43.9% | $132 / Sq Ft |
| 08/17/2020 08/17/20 | Sold | $125,000 | -3.8% | $92 / Sq Ft |
| 06/05/2020 06/05/20 | Pending | -- | -- | -- |
| 06/04/2020 06/04/20 | For Sale | $129,900 | +23.8% | $95 / Sq Ft |
| 07/22/2016 07/22/16 | Sold | $104,900 | 0.0% | $77 / Sq Ft |
| 04/16/2016 04/16/16 | Pending | -- | -- | -- |
| 03/21/2016 03/21/16 | For Sale | $104,900 | -- | $77 / Sq Ft |
Tax History Compared to Growth
Tax History
| Year | Tax Paid | Tax Assessment Tax Assessment Total Assessment is a certain percentage of the fair market value that is determined by local assessors to be the total taxable value of land and additions on the property. | Land | Improvement |
|---|---|---|---|---|
| 2025 | $3,083 | $88,130 | $0 | $88,130 |
| 2024 | $2,590 | $88,130 | $0 | $88,130 |
| 2023 | $2,930 | $88,130 | $0 | $88,130 |
| 2022 | $2,930 | $88,130 | $0 | $88,130 |
| 2021 | $2,804 | $88,130 | $0 | $88,130 |
| 2020 | $2,804 | $88,130 | $0 | $88,130 |
| 2019 | $2,704 | $88,130 | $0 | $88,130 |
| 2018 | $2,666 | $88,130 | $0 | $88,130 |
| 2017 | $2,583 | $88,130 | $0 | $88,130 |
| 2016 | $0 | $88,130 | $0 | $88,130 |
| 2015 | -- | $88,130 | $0 | $88,130 |
| 2014 | -- | $88,130 | $0 | $88,130 |
Agents Affiliated with this Home
-
Jerry Pilgrim

Seller's Agent in 2024
Jerry Pilgrim
Keller Williams Keystone Realty
(717) 757-5955
2 in this area
46 Total Sales
-
Robert Stough

Buyer's Agent in 2024
Robert Stough
Iron Valley Real Estate of York County
(717) 676-9805
3 in this area
81 Total Sales
-
Judy Henry

Seller's Agent in 2020
Judy Henry
Berkshire Hathaway HomeServices Homesale Realty
(717) 578-7675
3 in this area
62 Total Sales
-
Samuel Stein

Buyer's Agent in 2020
Samuel Stein
Inch & Co. Real Estate, LLC
(717) 577-6395
22 in this area
187 Total Sales
-
Jim Powers

Seller's Agent in 2016
Jim Powers
Berkshire Hathaway HomeServices Homesale Realty
(717) 417-4111
5 in this area
136 Total Sales
-
S
Seller Co-Listing Agent in 2016
Steven Kohler
Berkshire Hathaway HomeServices Homesale Realty
Map
Source: Bright MLS
MLS Number: 1003002395
APN: 46-000-IJ-0001.A0-C0161
- 104 Weatherburn Dr Unit AA104
- 2559 Fairway Dr Unit 2559
- 0 Alg Expy Unit PAYK2049248
- 1405 Bonbar Rd
- 2423 Wharton Rd
- 2468 Wharton Rd
- 2475 Wharton Rd
- 1119 Ruxton Rd
- 700 S Royal St
- 59 Shawna Ave
- 1185 Irving Ave
- 970 S Ogontz St
- 510 S Kershaw St
- 40 Shawna Ave
- 823 Glendale Rd
- 815 Southern Rd
- 747 Laura Ln
- 2935 Dearborn Ln
- 202 Chambers Ridge
- 799 Southern Rd
