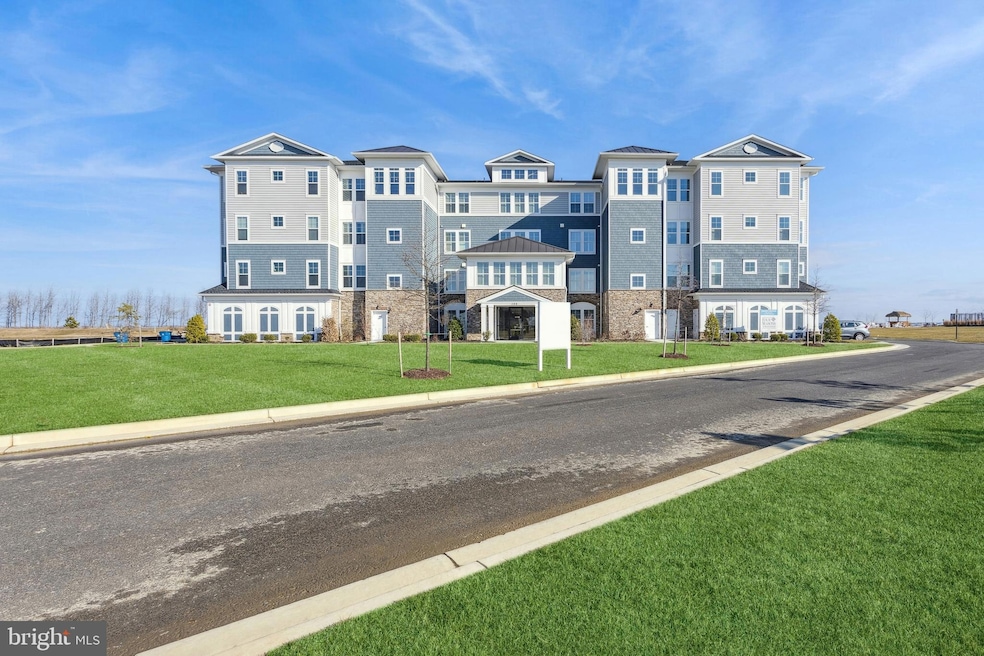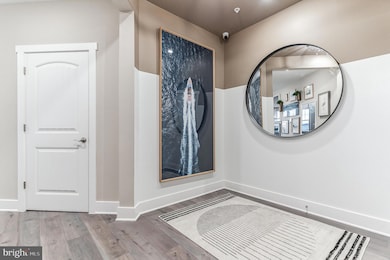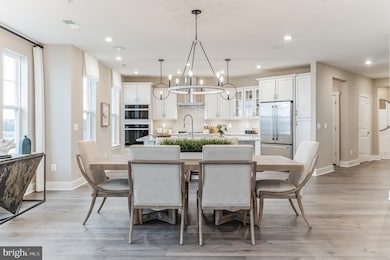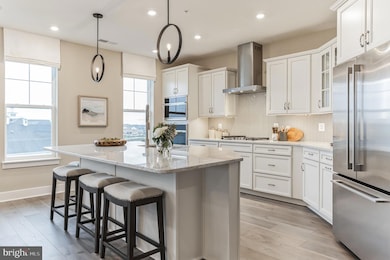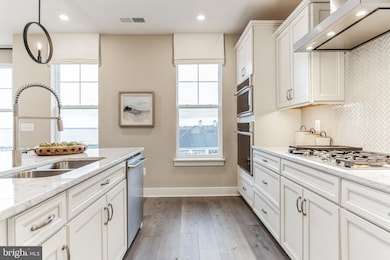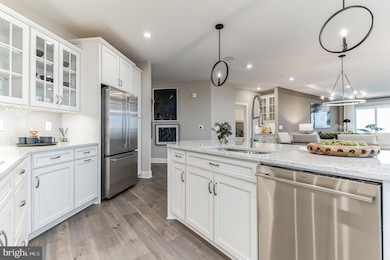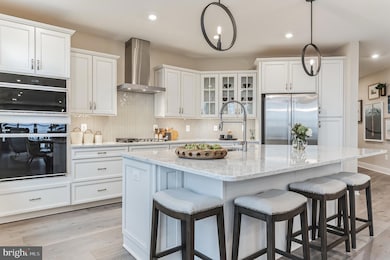
121 Wheelhouse Way Unit 2121 Stevensville, MD 21666
Estimated payment $5,308/month
Highlights
- Water Views
- Home fronts navigable water
- Fitness Center
- Pier or Dock
- Water Access
- New Construction
About This Home
Discover effortless elegance in this beautifully designed Severn condo, offering 3 bedrooms and 2.5 baths. With an open floorplan and high-end finishes throughout, this home perfectly balances comfort and style.
Design highlights include a dry bar, electric fireplace, and a spacious owner’s suite with sitting room and large walk-in closets—a true retreat.
The chef-inspired kitchen features quartz countertops, tile backsplash, pendant lighting, and a full suite of stainless steel appliances including a single oven, microwave, gas cooktop, range hood, and dishwasher.
Enjoy laminate flooring throughout the main living spaces, with tile in both full baths. The luxurious primary bath offers a frameless glass shower with seat, handheld wand, double sinks, and premium quartz countertops.
For a full list of features for this home, please contact our sales representatives.
Photos are for display purposes only and may not reflect actual finishes or selections.
Property Details
Home Type
- Condominium
Year Built
- Built in 2025 | New Construction
Lot Details
- Home fronts navigable water
- Property is in excellent condition
HOA Fees
Parking
- 1 Car Attached Garage
- Side Facing Garage
- Parking Lot
Home Design
- Coastal Architecture
- Advanced Framing
- Batts Insulation
- Architectural Shingle Roof
Interior Spaces
- 2,602 Sq Ft Home
- Property has 1 Level
- Electric Fireplace
- Water Views
Bedrooms and Bathrooms
- 3 Main Level Bedrooms
Laundry
- Laundry in unit
- Washer and Dryer Hookup
Accessible Home Design
- Accessible Elevator Installed
Outdoor Features
- Water Access
- River Nearby
Utilities
- 90% Forced Air Heating and Cooling System
- Underground Utilities
- Community Propane
- Electric Water Heater
Community Details
Overview
- Senior Living
- $8,000 Capital Contribution Fee
- Association fees include common area maintenance, exterior building maintenance, lawn maintenance
- 1 Elevator
- Senior Community | Residents must be 55 or older
- Low-Rise Condominium
- Built by K. Hovnanian Homes
- Four Seasons At Kent Island Subdivision, Severn Floorplan
Amenities
- Picnic Area
- Clubhouse
- Billiard Room
- Community Library
Recreation
- Pier or Dock
- Tennis Courts
- Community Playground
- Fitness Center
- Community Indoor Pool
- Community Spa
Pet Policy
- Dogs and Cats Allowed
Map
Home Values in the Area
Average Home Value in this Area
Property History
| Date | Event | Price | Change | Sq Ft Price |
|---|---|---|---|---|
| 07/10/2025 07/10/25 | For Sale | $719,900 | -- | $277 / Sq Ft |
Similar Homes in the area
Source: Bright MLS
MLS Number: MDQA2014162
- 121 Wheelhouse Way Unit 2142
- 121 Wheelhouse Way Unit 2112
- 121 Wheelhouse Way Unit 42
- 121 Wheelhouse Way Unit 21
- 121 Wheelhouse Way Unit 12
- 211 Switchgrass Way Unit 1531
- 218 Switchgrass Way Unit 1732
- 242 Peregrine Dr
- 211 Switchgrass Way Unit 1534
- 131 Flycatcher Way
- 131 Flycatcher Way
- 131 Flycatcher Way
- 131 Flycatcher Way
- 131 Flycatcher Way
- 131 Flycatcher Way
- 211 Switchgrass Way Unit 31
- 131 Flycatcher Way
- 131 Flycatcher Way
- 131 Flycatcher Way
- 131 Flycatcher Way
- 218 Switchgrass Way Unit 42
- 242 Peregrine Dr
- 137 Warbler Way
- 137 Warbler Way
- 5H Queen Victoria Way
- 1540 Postal Rd Unit 108
- 1505 Marion Quimby Dr
- 17 Mariners Way Unit 4
- 13 Mariners Way
- 353 Allison Jane Dr Unit G-13
- 2201 Main St Unit 105
- 214 Pier 1 Rd
- 107 Dundee Ave Unit 102
- 811 Chester River Dr
- 107 Winchester Ave Unit 107
- 472 Man o War Ct
- 1694 Secretariat Dr
- 903 Noah Winfield Terrace Unit 303
- 1848 Milvale Rd
- 112 Kehm Rd
