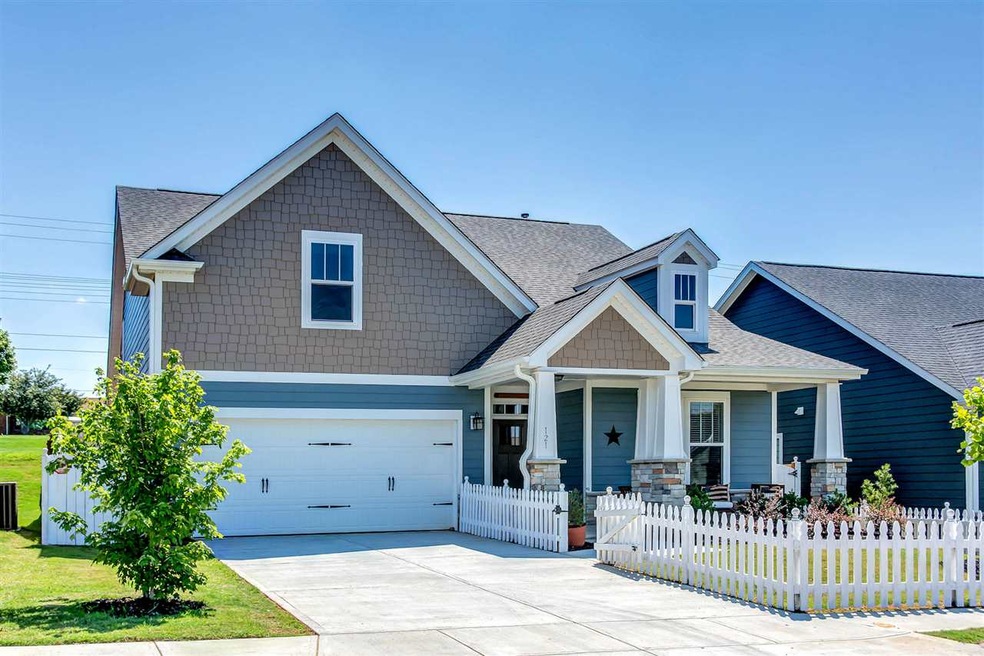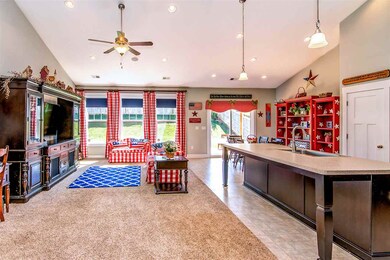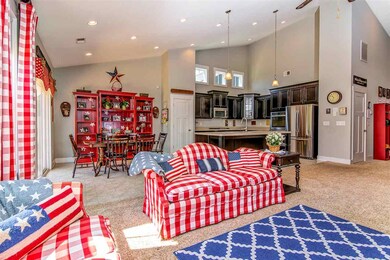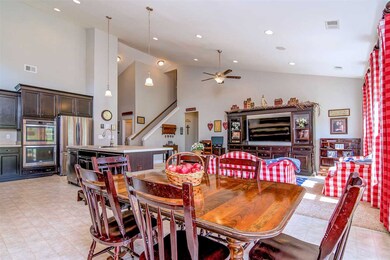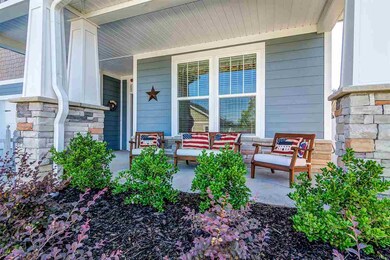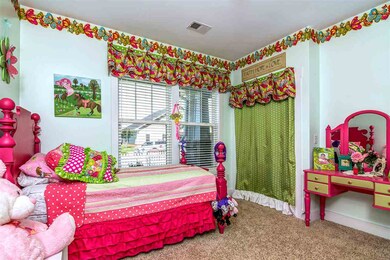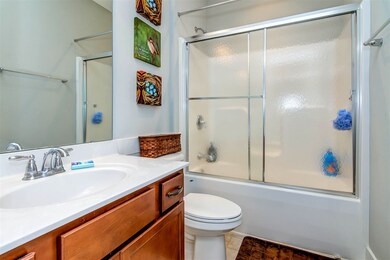
Highlights
- Open Floorplan
- Craftsman Architecture
- Wood Flooring
- Skyland Elementary School Rated A-
- Cathedral Ceiling
- Main Floor Primary Bedroom
About This Home
As of December 2021BETTER THAN NEW 2016 Dan Ryan 4 bedroom 3 bath “Cooper floor plan” (2375 sq. ft.). LISTED FOR $46,000 LESS THAN SAME NEW CONSTRUCTION MODEL! The Adorable white picket fence stretches across the front yard, as well as a stylish privacy fence all the way up sides and rear of home. The nice sloped Backyard offers the utmost in privacy! Extra add-ons that set this home apart from the rest include: JAMES HARDIE BOARD SIDING, ARCHITECTURAL SHINGLES; STAINLESS STEEL APPLIANCES THAT INCLUDE DOUBLE OVENS, HIGH-END 5 BURNER GOURMET GAS RANGE; UPGRADED CABINETRY; STATE OF THE ART INTERCOM AND BROADCAST HOME AUDIO SYSTEM BUILT INTO THE WALLS (FEATURING FIVE SPEAKERS IN HOUSE); CAT 5 STRUCTURED WIRING IN HOUSE AND OUT ON COVERED PORCH; HD DROP BUILT INTO WALL FOR MOUNTED TV; CUSTOM WOODEN BLINDS IN SOME WINDOWS; CUSTOM MELAMINE SHELVING IN ALMOST ALL CLOSETS, INCLUDING PANTRY; OVERSIZED ENERGY EFFICIENT RINNAI TANKLESS WATER HEATER; CUSTOM MARBLE SURROUND IN ALL BATHROOMS; Main floor features a total of three bedrooms (counting the Master) and two full bathrooms. Upstairs, you will find a 4th bedroom, Bonus and a Full Bath. This home is located in a neighborhood only minutes from Lake Cunningham and Lake Robinson, yet close to town. Neighbors enjoy social gatherings--opportunities for sledding in the snow during the winter in the common area, meeting at the pool for gathering/potluck, outdoor movie/watching sports game at the outdoor fireplace and park area, neighborhood Easter egg hunt, and watching fireworks together in the meticulously kept green common area. Neighbors even did a huge “slip and slide” in the common area, and have welcomed all the neighbors to join in. Your neighborhood amenities include: a full fitness center, Resort-style pool with cabanas, dog park, basketball court, playground, community fireplace, community garden, and amphitheater with large common area. MOTIVATED SELLER! BRING YOUR OFFER TODAY!
Home Details
Home Type
- Single Family
Est. Annual Taxes
- $1,180
Year Built
- Built in 2016
Lot Details
- 6,534 Sq Ft Lot
- Fenced Yard
- Level Lot
HOA Fees
- $48 Monthly HOA Fees
Home Design
- Craftsman Architecture
- Slab Foundation
- Architectural Shingle Roof
- Concrete Siding
- Vinyl Trim
Interior Spaces
- 2,375 Sq Ft Home
- 2-Story Property
- Open Floorplan
- Smooth Ceilings
- Cathedral Ceiling
- Insulated Windows
- Tilt-In Windows
- Bonus Room
Kitchen
- Built-In Self-Cleaning Convection Oven
- Gas Cooktop
- Microwave
- Dishwasher
- Laminate Countertops
Flooring
- Wood
- Carpet
- Vinyl
Bedrooms and Bathrooms
- 4 Bedrooms | 3 Main Level Bedrooms
- Primary Bedroom on Main
- Split Bedroom Floorplan
- Walk-In Closet
- 3 Full Bathrooms
- Double Vanity
- Shower Only
Attic
- Storage In Attic
- Pull Down Stairs to Attic
Home Security
- Intercom
- Fire and Smoke Detector
Parking
- 2 Car Garage
- Parking Storage or Cabinetry
- Driveway
Outdoor Features
- Patio
- Front Porch
Schools
- Skyland Elementary School
- Blue Ridge Middle School
- Greer High School
Utilities
- Forced Air Heating and Cooling System
- Heating System Uses Natural Gas
- Underground Utilities
- Tankless Water Heater
- Municipal Trash
Community Details
Overview
- Association fees include common area, pool, street lights
- Built by Dan Ryan Builders
Recreation
- Community Playground
- Exercise Course
- Community Pool
Ownership History
Purchase Details
Home Financials for this Owner
Home Financials are based on the most recent Mortgage that was taken out on this home.Purchase Details
Purchase Details
Home Financials for this Owner
Home Financials are based on the most recent Mortgage that was taken out on this home.Purchase Details
Home Financials for this Owner
Home Financials are based on the most recent Mortgage that was taken out on this home.Purchase Details
Home Financials for this Owner
Home Financials are based on the most recent Mortgage that was taken out on this home.Purchase Details
Similar Homes in Greer, SC
Home Values in the Area
Average Home Value in this Area
Purchase History
| Date | Type | Sale Price | Title Company |
|---|---|---|---|
| Warranty Deed | $319,900 | None Available | |
| Warranty Deed | $302,250 | None Available | |
| Interfamily Deed Transfer | -- | None Available | |
| Deed | $219,000 | None Available | |
| Deed | $226,894 | None Available | |
| Deed | $175,000 | None Available |
Mortgage History
| Date | Status | Loan Amount | Loan Type |
|---|---|---|---|
| Open | $314,104 | New Conventional | |
| Previous Owner | $140,000 | Credit Line Revolving | |
| Previous Owner | $159,000 | New Conventional |
Property History
| Date | Event | Price | Change | Sq Ft Price |
|---|---|---|---|---|
| 12/15/2021 12/15/21 | Sold | $319,900 | 0.0% | $145 / Sq Ft |
| 11/14/2021 11/14/21 | Pending | -- | -- | -- |
| 11/05/2021 11/05/21 | Price Changed | $319,900 | -0.9% | $145 / Sq Ft |
| 10/02/2021 10/02/21 | Price Changed | $322,900 | -0.6% | $147 / Sq Ft |
| 08/20/2021 08/20/21 | For Sale | $324,900 | +48.4% | $148 / Sq Ft |
| 12/14/2017 12/14/17 | Sold | $219,000 | 0.0% | $92 / Sq Ft |
| 12/14/2017 12/14/17 | Sold | $219,000 | -0.4% | $100 / Sq Ft |
| 10/16/2017 10/16/17 | Pending | -- | -- | -- |
| 10/06/2017 10/06/17 | Price Changed | $219,900 | -2.3% | $100 / Sq Ft |
| 09/06/2017 09/06/17 | For Sale | $225,000 | -1.3% | $95 / Sq Ft |
| 08/15/2017 08/15/17 | For Sale | $227,900 | -- | $104 / Sq Ft |
Tax History Compared to Growth
Tax History
| Year | Tax Paid | Tax Assessment Tax Assessment Total Assessment is a certain percentage of the fair market value that is determined by local assessors to be the total taxable value of land and additions on the property. | Land | Improvement |
|---|---|---|---|---|
| 2024 | $3,012 | $12,130 | $1,200 | $10,930 |
| 2023 | $3,012 | $12,130 | $1,200 | $10,930 |
| 2022 | $2,786 | $12,130 | $1,200 | $10,930 |
| 2021 | $2,284 | $9,920 | $1,200 | $8,720 |
| 2020 | $2,140 | $9,040 | $780 | $8,260 |
| 2019 | $2,135 | $9,040 | $780 | $8,260 |
| 2018 | $5,071 | $13,560 | $1,170 | $12,390 |
| 2017 | $2,116 | $9,040 | $780 | $8,260 |
| 2016 | $1,181 | $226,010 | $19,500 | $206,510 |
| 2015 | $132 | $18,000 | $18,000 | $0 |
Agents Affiliated with this Home
-
Robert Jones
R
Seller's Agent in 2021
Robert Jones
Offerpad Brokerage, LLC
-
Lindsay McGee

Buyer's Agent in 2021
Lindsay McGee
McGee & Associates
(864) 918-9405
81 Total Sales
-
Jeremy Russell

Seller's Agent in 2017
Jeremy Russell
RE/MAX
(864) 483-7653
145 Total Sales
-
Jennifer Gonzalez

Buyer's Agent in 2017
Jennifer Gonzalez
Coldwell Banker Caine Real Est
(864) 494-0227
58 Total Sales
Map
Source: Multiple Listing Service of Spartanburg
MLS Number: SPN246298
APN: 0633.17-01-111.00
- 205 Wicker Park Ave
- 22 Kelvyn St
- 618 Springbank
- 113 Noble St
- 107 Meritage St
- 203 Glendon St
- 906 John Thomas Way
- 105 Devonfield Dr
- 205 Glastonbury Dr
- 105 Wakelon Dr
- 113 Glastonbury Dr
- 503 Townsend Ave
- 316 Meadowmoor Rd
- 205 Novelty Dr
- 208 Novelty Dr
- 4 Currituck Dr
- 33 Leander Dr
- 35 Leander Dr
- 210 Wakelon Dr
- 37 Leander Dr
