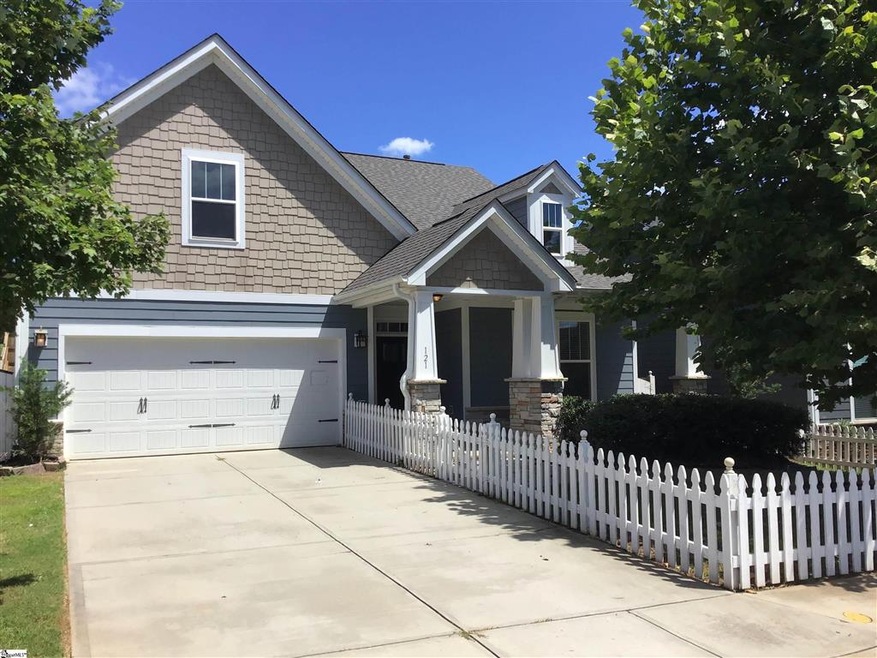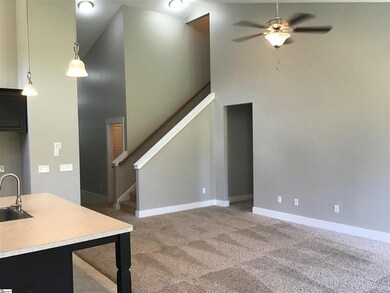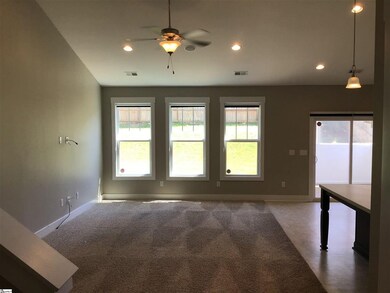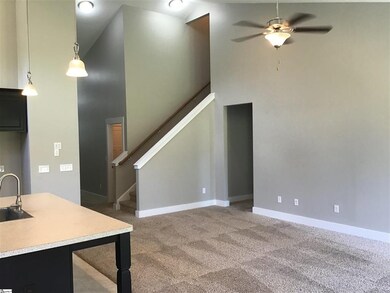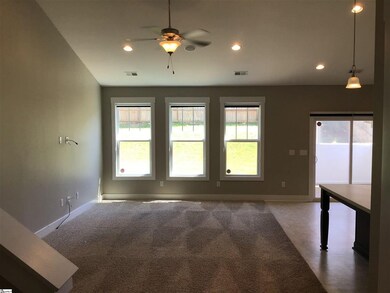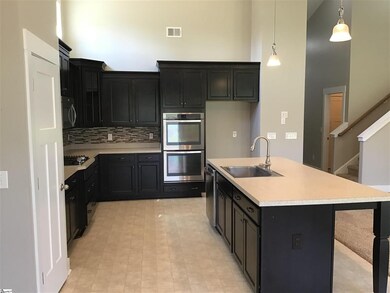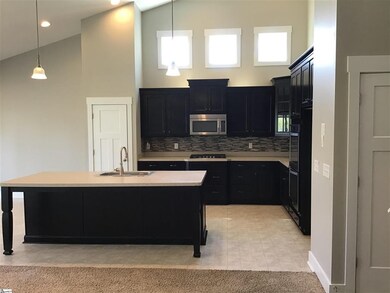
Highlights
- Den
- Front Porch
- Walk-In Closet
- Skyland Elementary School Rated A-
- 2 Car Attached Garage
- Living Room
About This Home
As of December 2021Beautiful 4-bedroom 3 bathroom home in a lovely wooded neighborhood. Stainless Steel appliances, double wall ovens, and gas cooktop in a generous open kitchen.The Adorable white picket fence stretches across the front yard, as well as a stylish privacy fence all the way up sides and rear of home. CAT 5 STRUCTURED WIRING IN HOUSE AND OUT ON COVERED PORCH; HD DROP BUILT INTO WALL FOR MOUNTED TV; CUSTOM WOODEN BLINDS IN SOME WINDOWS; CUSTOM MELAMINE SHELVING IN ALMOST ALL CLOSETS, INCLUDING PANTRY; OVERSIZED ENERGY EFFICIENT RINNAI TANKLESS WATER HEATER; Main floor features a total of three bedrooms (counting the Master) and two full bathrooms. Upstairs, you will find a 4th bedroom, Bonus and a Full Bath. This home is located in a neighborhood only minutes from Lake Cunningham and Lake Robinson, yet close to town. A must see! This house won't last long!
Last Agent to Sell the Property
Offerpad Brokerage, LLC License #BR517865000 Listed on: 08/20/2021
Home Details
Home Type
- Single Family
Est. Annual Taxes
- $2,140
Lot Details
- 6,098 Sq Ft Lot
- Lot Dimensions are 52x123x52x123
HOA Fees
- $50 Monthly HOA Fees
Parking
- 2 Car Attached Garage
Home Design
- Bungalow
- Slab Foundation
- Composition Roof
- Vinyl Siding
Interior Spaces
- 2,433 Sq Ft Home
- 2,200-2,399 Sq Ft Home
- 2-Story Property
- Living Room
- Den
- Carpet
Bedrooms and Bathrooms
- 4 Bedrooms | 3 Main Level Bedrooms
- Walk-In Closet
- 3 Full Bathrooms
Laundry
- Laundry Room
- Laundry on main level
Outdoor Features
- Front Porch
Schools
- Skyland Elementary School
- Greer Middle School
- Greer High School
Utilities
- Forced Air Heating System
- Electric Water Heater
Community Details
- Oneal Village Subdivision
- Mandatory home owners association
Listing and Financial Details
- Assessor Parcel Number 0633.17-01-111.00
Ownership History
Purchase Details
Home Financials for this Owner
Home Financials are based on the most recent Mortgage that was taken out on this home.Purchase Details
Purchase Details
Home Financials for this Owner
Home Financials are based on the most recent Mortgage that was taken out on this home.Purchase Details
Home Financials for this Owner
Home Financials are based on the most recent Mortgage that was taken out on this home.Purchase Details
Home Financials for this Owner
Home Financials are based on the most recent Mortgage that was taken out on this home.Purchase Details
Similar Homes in Greer, SC
Home Values in the Area
Average Home Value in this Area
Purchase History
| Date | Type | Sale Price | Title Company |
|---|---|---|---|
| Warranty Deed | $319,900 | None Available | |
| Warranty Deed | $302,250 | None Available | |
| Interfamily Deed Transfer | -- | None Available | |
| Deed | $219,000 | None Available | |
| Deed | $226,894 | None Available | |
| Deed | $175,000 | None Available |
Mortgage History
| Date | Status | Loan Amount | Loan Type |
|---|---|---|---|
| Open | $314,104 | New Conventional | |
| Previous Owner | $140,000 | Credit Line Revolving | |
| Previous Owner | $159,000 | New Conventional |
Property History
| Date | Event | Price | Change | Sq Ft Price |
|---|---|---|---|---|
| 12/15/2021 12/15/21 | Sold | $319,900 | 0.0% | $145 / Sq Ft |
| 11/14/2021 11/14/21 | Pending | -- | -- | -- |
| 11/05/2021 11/05/21 | Price Changed | $319,900 | -0.9% | $145 / Sq Ft |
| 10/02/2021 10/02/21 | Price Changed | $322,900 | -0.6% | $147 / Sq Ft |
| 08/20/2021 08/20/21 | For Sale | $324,900 | +48.4% | $148 / Sq Ft |
| 12/14/2017 12/14/17 | Sold | $219,000 | 0.0% | $92 / Sq Ft |
| 12/14/2017 12/14/17 | Sold | $219,000 | -0.4% | $100 / Sq Ft |
| 10/16/2017 10/16/17 | Pending | -- | -- | -- |
| 10/06/2017 10/06/17 | Price Changed | $219,900 | -2.3% | $100 / Sq Ft |
| 09/06/2017 09/06/17 | For Sale | $225,000 | -1.3% | $95 / Sq Ft |
| 08/15/2017 08/15/17 | For Sale | $227,900 | -- | $104 / Sq Ft |
Tax History Compared to Growth
Tax History
| Year | Tax Paid | Tax Assessment Tax Assessment Total Assessment is a certain percentage of the fair market value that is determined by local assessors to be the total taxable value of land and additions on the property. | Land | Improvement |
|---|---|---|---|---|
| 2024 | $3,012 | $12,130 | $1,200 | $10,930 |
| 2023 | $3,012 | $12,130 | $1,200 | $10,930 |
| 2022 | $2,786 | $12,130 | $1,200 | $10,930 |
| 2021 | $2,284 | $9,920 | $1,200 | $8,720 |
| 2020 | $2,140 | $9,040 | $780 | $8,260 |
| 2019 | $2,135 | $9,040 | $780 | $8,260 |
| 2018 | $5,071 | $13,560 | $1,170 | $12,390 |
| 2017 | $2,116 | $9,040 | $780 | $8,260 |
| 2016 | $1,181 | $226,010 | $19,500 | $206,510 |
| 2015 | $132 | $18,000 | $18,000 | $0 |
Agents Affiliated with this Home
-
Robert Jones
R
Seller's Agent in 2021
Robert Jones
Offerpad Brokerage, LLC
-
Lindsay McGee

Buyer's Agent in 2021
Lindsay McGee
McGee & Associates
(864) 918-9405
81 Total Sales
-
Jeremy Russell

Seller's Agent in 2017
Jeremy Russell
RE/MAX
(864) 483-7653
145 Total Sales
-
Jennifer Gonzalez

Buyer's Agent in 2017
Jennifer Gonzalez
Coldwell Banker Caine Real Est
(864) 494-0227
58 Total Sales
Map
Source: Greater Greenville Association of REALTORS®
MLS Number: 1452487
APN: 0633.17-01-111.00
- 205 Wicker Park Ave
- 22 Kelvyn St
- 618 Springbank
- 113 Noble St
- 107 Meritage St
- 203 Glendon St
- 906 John Thomas Way
- 105 Devonfield Dr
- 205 Glastonbury Dr
- 105 Wakelon Dr
- 113 Glastonbury Dr
- 503 Townsend Ave
- 316 Meadowmoor Rd
- 205 Novelty Dr
- 208 Novelty Dr
- 4 Currituck Dr
- 33 Leander Dr
- 35 Leander Dr
- 210 Wakelon Dr
- 37 Leander Dr
