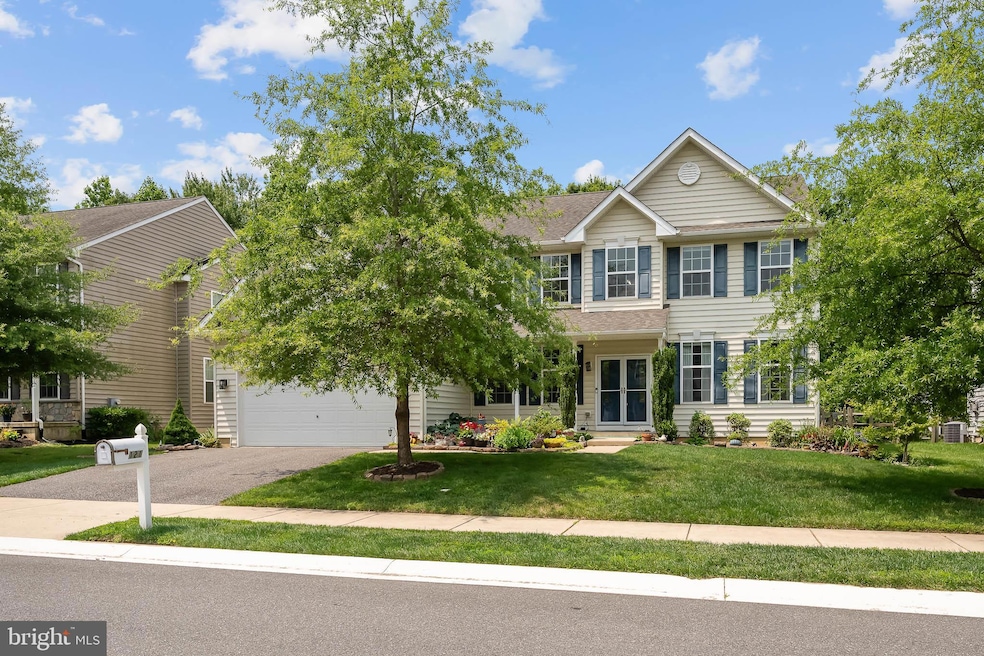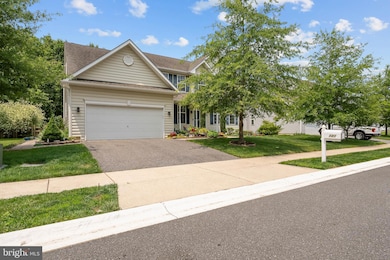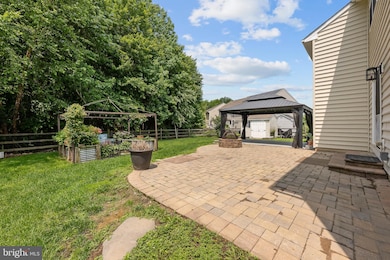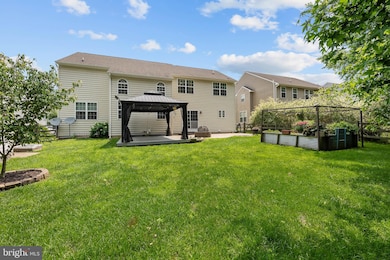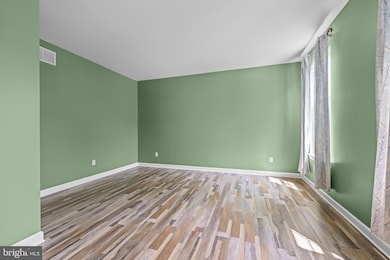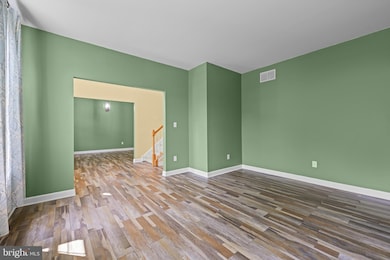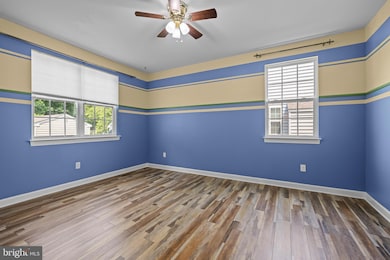121 Willow Oak Blvd Bear, DE 19701
Kirkwood NeighborhoodEstimated payment $3,337/month
Highlights
- Open Floorplan
- Two Story Ceilings
- Great Room
- Colonial Architecture
- Attic
- Upgraded Countertops
About This Home
Welcome to 121 Willow Oak Blvd. This charming 5-bedroom, 3 bath colonial built in 2013 boasts over 3000 square feet of living space. Walking to the front door, you are welcomed with a magnificent garden of flowers and covered front porch. Upon entering through the double entry door, you notice the study on the right and formal dining room on the left and updated pet resistent LVP throughout the entire home. The well-appointed newer kitchen provides ample cabinet storage, custom pull out shelving, granite counter tops, wine frig, stainless appliances with Bosch dishwasher, Samsung French 4 door refrigerator and GE Electric Cafe oven. Adjacent to the kitchen you will fall in love with the 2 story great room which furnishes natural light through the large windows and provides for cozy everyday living or hosting and entertaining guests. The additional first floor bonus room has limitless possibilities! It could be a bedroom with some minor changes (that would be SIX bedrooms...) or use it as an office, craft room or playroom. With the full bath on the main floor an in-law suite is a definite possibility and allows for first floor living. The laundry room with updated washer and dryer complete the main floor and is located next to the kitchen for convenience. There are 5 bedrooms upstairs and an updated hall bath that can be used for family, guests or a home office set up. The primary bedroom offers incredible space and has a full private updated bath which has dual sinks, over sized shower and tile floors . The back yard is fenced and allows for outdoor enjoyment. The paver patio, deck with canopy, shed and floral garden compliment the outside of the home and if you are looking to add a hot tub the breaker is already there. The two-car over sized garage accommodates 2 vehicles with work space and storage cabinets and is equipped with an EV outlet. The home also features an unfinished basement with high ceilings, offering excellent storage space and holds incredible potential to create your own custom rec room, home gym, or additional living area and the HVAC was updated in 2023. Professional pictures coming 6/12 and showings start 6/13.
Listing Agent
(302) 733-7000 ccashman@psre.com Patterson-Schwartz-Newark License #MD5002692 Listed on: 06/13/2025

Home Details
Home Type
- Single Family
Est. Annual Taxes
- $3,168
Year Built
- Built in 2013
Lot Details
- 6,970 Sq Ft Lot
- Backs To Open Common Area
- East Facing Home
- Split Rail Fence
- Back and Front Yard
- Property is in very good condition
- Property is zoned ST
HOA Fees
- $19 Monthly HOA Fees
Parking
- 2 Car Attached Garage
- 4 Driveway Spaces
- Electric Vehicle Home Charger
- Front Facing Garage
- Garage Door Opener
- On-Street Parking
Home Design
- Colonial Architecture
- Asphalt Roof
- Aluminum Siding
- Vinyl Siding
- Concrete Perimeter Foundation
Interior Spaces
- 3,000 Sq Ft Home
- Property has 2 Levels
- Open Floorplan
- Two Story Ceilings
- Ceiling Fan
- Recessed Lighting
- Window Treatments
- Double Door Entry
- French Doors
- Great Room
- Family Room Off Kitchen
- Formal Dining Room
- Home Office
- Luxury Vinyl Plank Tile Flooring
- Home Security System
- Attic
Kitchen
- Eat-In Kitchen
- Electric Oven or Range
- Built-In Microwave
- Extra Refrigerator or Freezer
- Bosch Dishwasher
- Dishwasher
- Stainless Steel Appliances
- Upgraded Countertops
- Disposal
Bedrooms and Bathrooms
- 5 Bedrooms
- En-Suite Bathroom
- Walk-In Closet
- Bathtub with Shower
Laundry
- Laundry Room
- Laundry on main level
- Electric Dryer
- Washer
Unfinished Basement
- Basement Fills Entire Space Under The House
- Connecting Stairway
- Interior Basement Entry
- Drainage System
- Sump Pump
- Basement Windows
Outdoor Features
- Patio
- Wood or Metal Shed
Schools
- Wilbur Elementary School
- Gunning Bedford Middle School
- William Penn High School
Utilities
- Forced Air Heating and Cooling System
- 200+ Amp Service
- Natural Gas Water Heater
Community Details
- Association fees include common area maintenance, road maintenance
- Bc Communities HOA
- Built by Benchmark Builders
- Willow Oak Farms Subdivision
Listing and Financial Details
- Tax Lot 069
- Assessor Parcel Number 11-034.30-069
Map
Home Values in the Area
Average Home Value in this Area
Tax History
| Year | Tax Paid | Tax Assessment Tax Assessment Total Assessment is a certain percentage of the fair market value that is determined by local assessors to be the total taxable value of land and additions on the property. | Land | Improvement |
|---|---|---|---|---|
| 2024 | $3,168 | $91,100 | $9,700 | $81,400 |
| 2023 | $2,896 | $91,100 | $9,700 | $81,400 |
| 2022 | $3,016 | $91,100 | $9,700 | $81,400 |
| 2021 | $3,014 | $91,100 | $9,700 | $81,400 |
| 2020 | $3,034 | $91,100 | $9,700 | $81,400 |
| 2019 | $3,349 | $91,100 | $9,700 | $81,400 |
| 2018 | $230 | $91,100 | $9,700 | $81,400 |
| 2017 | $2,492 | $91,100 | $9,700 | $81,400 |
| 2016 | $2,492 | $91,100 | $9,700 | $81,400 |
| 2015 | $2,492 | $91,100 | $9,700 | $81,400 |
| 2014 | $2,417 | $91,100 | $9,700 | $81,400 |
Property History
| Date | Event | Price | List to Sale | Price per Sq Ft | Prior Sale |
|---|---|---|---|---|---|
| 01/23/2026 01/23/26 | Pending | -- | -- | -- | |
| 12/06/2025 12/06/25 | Price Changed | $587,000 | 0.0% | $196 / Sq Ft | |
| 12/06/2025 12/06/25 | For Sale | $587,000 | -1.3% | $196 / Sq Ft | |
| 12/03/2025 12/03/25 | Off Market | $594,900 | -- | -- | |
| 09/28/2025 09/28/25 | Pending | -- | -- | -- | |
| 09/18/2025 09/18/25 | Price Changed | $594,900 | -2.5% | $198 / Sq Ft | |
| 06/26/2025 06/26/25 | Price Changed | $609,900 | -3.2% | $203 / Sq Ft | |
| 06/13/2025 06/13/25 | For Sale | $629,900 | +70.2% | $210 / Sq Ft | |
| 05/11/2020 05/11/20 | Sold | $370,000 | -2.6% | $123 / Sq Ft | View Prior Sale |
| 04/15/2020 04/15/20 | Pending | -- | -- | -- | |
| 03/27/2020 03/27/20 | For Sale | $380,000 | -- | $127 / Sq Ft |
Purchase History
| Date | Type | Sale Price | Title Company |
|---|---|---|---|
| Special Warranty Deed | -- | None Available | |
| Deed | $223,184 | None Available | |
| Deed | $1,687,500 | -- |
Mortgage History
| Date | Status | Loan Amount | Loan Type |
|---|---|---|---|
| Open | $358,900 | New Conventional | |
| Previous Owner | $274,000 | New Conventional |
Source: Bright MLS
MLS Number: DENC2083388
APN: 11-034.30-069
- 149 Willamette Dr
- 21 E Moyer Dr
- 3213 Wrangle Hill Rd
- 3211 Wrangle Hill Rd
- 3209 Wrangle Hill Rd
- 1962 Old Kirkwood Rd
- 622 Clifton Dr
- 616 Clifton Dr
- 922 Sugar Pine Dr
- 714 Naples Way
- 221 Vercelli Dr
- 45 Longleaf Ln
- 87 N Dragon Dr Unit 131
- 26 Emerald Ridge Dr
- 102 Meridian Blvd
- 337 Sun Blvd
- 325 Howell School Rd
- 416 Ranee Loop Unit 96
- 325 Jacobs Loop
- 501 Howell School Rd
