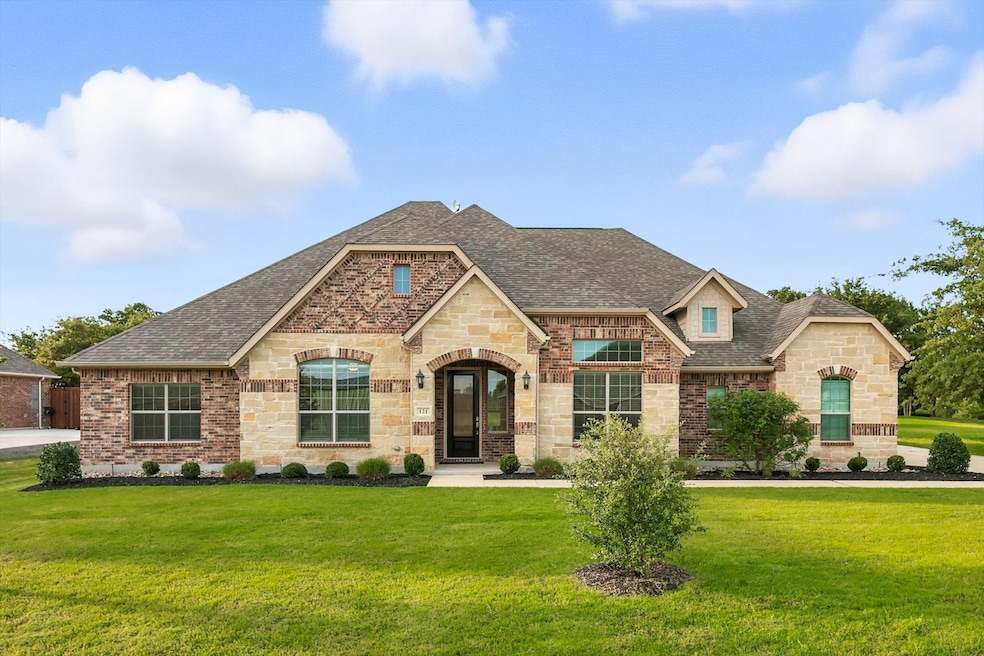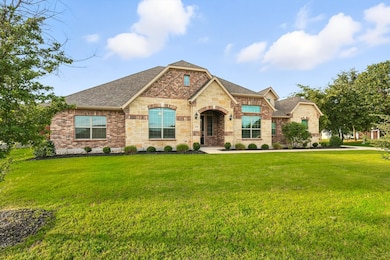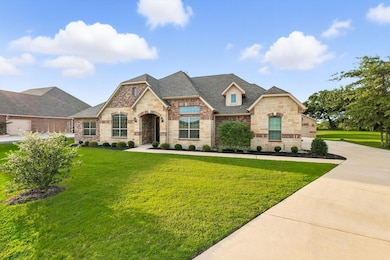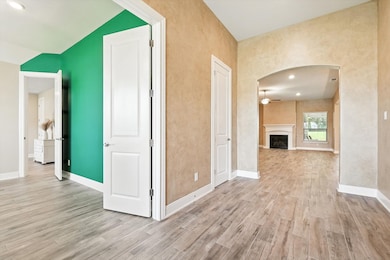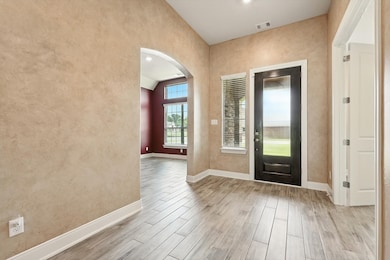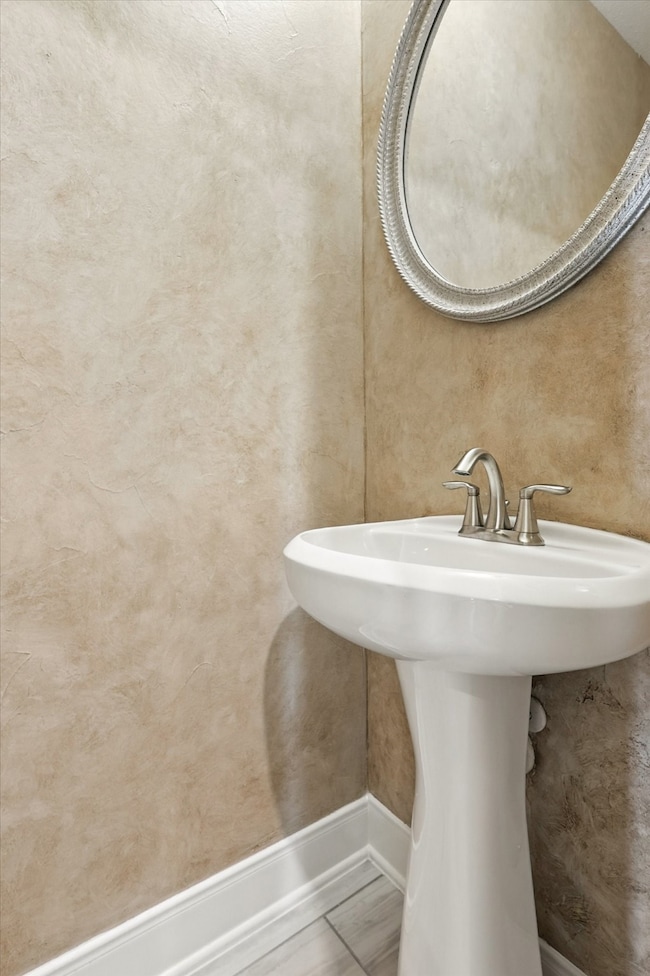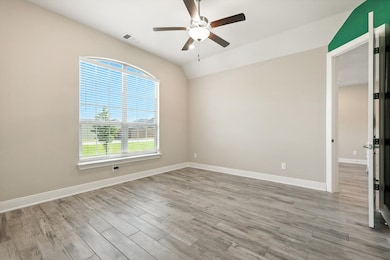
121 Willow Oak Dr Aubrey, TX 76227
Estimated payment $5,884/month
Highlights
- Open Floorplan
- Traditional Architecture
- Covered patio or porch
- HL Brockett Elementary School Rated A-
- Granite Countertops
- Double Oven
About This Home
Welcome to 121 Willow Oak, a custom-designed estate where luxury meets livability on one of the most breathtaking half-acre lots in Krugerville. Located in the coveted The Woodlands community, this 4-bedroom, 3.5-bath masterpiece offers refined comfort with every detail thoughtfully curated for elevated living. Step inside to a grand open-concept layout where soaring ceilings, expansive windows, and elegant finishes create a warm, inviting atmosphere. The living room is anchored by a statement fireplace and flows seamlessly into the chef’s kitchen—complete with double ovens, built-in stainless steel appliances, an oversized island with bar seating, a walk-in pantry, and even a built-in trash compactor for convenience. Tucked away for privacy, the primary suite is a tranquil sanctuary featuring generous square footage, large windows with backyard views, a luxurious spa-inspired bathroom with dual vanities, oversized walk-in shower, and a huge walk-in closet. Each of the secondary bedrooms offers ample space, large closets, and access to beautifully finished bathrooms—perfect for family or guests. A true standout, the media room is designed for the ultimate cinematic experience with dimmable lighting and sound-friendly finishes—ideal for movie marathons or game day hosting. Need a quiet space to work or create? The dedicated home office is tucked away for maximum focus, complete with natural light. The backyard features a spacious covered patio with built-in grill, sink, and prep space—perfect for outdoor entertaining. With plenty of room to lounge, dine, and enjoy the peaceful surroundings, it’s an ideal setting for gatherings year-round. The fourth detached garage adds versatility with its size of 35ftx14ft. All of this is nestled in a quiet, upscale neighborhood that blends small-town charm with modern convenience—just minutes from top-rated Aubrey ISD schools, shopping, dining, and commuter routes.
Listing Agent
Jones-Papadopoulos & Co Brokerage Phone: 214-790-7500 License #0811387 Listed on: 07/17/2025
Home Details
Home Type
- Single Family
Est. Annual Taxes
- $14,091
Year Built
- Built in 2021
Lot Details
- 0.52 Acre Lot
- Landscaped
- Sprinkler System
- Back Yard
HOA Fees
- $25 Monthly HOA Fees
Parking
- 4 Car Attached Garage
- Side Facing Garage
- Garage Door Opener
- Driveway
- Additional Parking
Home Design
- Traditional Architecture
- Brick Exterior Construction
- Slab Foundation
- Composition Roof
Interior Spaces
- 3,758 Sq Ft Home
- 1-Story Property
- Open Floorplan
- Dry Bar
- Ceiling Fan
- Window Treatments
- Family Room with Fireplace
Kitchen
- Eat-In Kitchen
- Double Oven
- Electric Oven
- Built-In Gas Range
- Microwave
- Dishwasher
- Kitchen Island
- Granite Countertops
- Trash Compactor
- Disposal
Flooring
- Carpet
- Ceramic Tile
Bedrooms and Bathrooms
- 4 Bedrooms
- Walk-In Closet
- Double Vanity
Laundry
- Dryer
- Washer
Home Security
- Home Security System
- Carbon Monoxide Detectors
- Fire and Smoke Detector
Outdoor Features
- Covered patio or porch
- Outdoor Grill
- Rain Gutters
Schools
- Hl Brockett Elementary School
- Aubrey High School
Utilities
- Central Heating and Cooling System
- Vented Exhaust Fan
- Tankless Water Heater
- Aerobic Septic System
- High Speed Internet
- Cable TV Available
Community Details
- Association fees include ground maintenance
- Principle Management Group Association
- The Woodlands Phase 4 Subdivision
Listing and Financial Details
- Legal Lot and Block 11 / F
- Assessor Parcel Number R956662
Map
Home Values in the Area
Average Home Value in this Area
Tax History
| Year | Tax Paid | Tax Assessment Tax Assessment Total Assessment is a certain percentage of the fair market value that is determined by local assessors to be the total taxable value of land and additions on the property. | Land | Improvement |
|---|---|---|---|---|
| 2024 | $14,091 | $752,812 | $148,365 | $604,447 |
| 2023 | $13,703 | $730,545 | $119,834 | $610,711 |
| 2022 | $11,614 | $553,278 | $119,834 | $433,444 |
| 2021 | $2,335 | $109,562 | $109,562 | $0 |
Property History
| Date | Event | Price | Change | Sq Ft Price |
|---|---|---|---|---|
| 07/17/2025 07/17/25 | For Sale | $845,900 | -- | $225 / Sq Ft |
Purchase History
| Date | Type | Sale Price | Title Company |
|---|---|---|---|
| Vendors Lien | -- | None Available | |
| Trustee Deed | $345,199 | None Available |
Mortgage History
| Date | Status | Loan Amount | Loan Type |
|---|---|---|---|
| Open | $309,910 | New Conventional |
Similar Homes in Aubrey, TX
Source: North Texas Real Estate Information Systems (NTREIS)
MLS Number: 20998996
APN: R956662
- 132 Willow Oak Dr
- 100 White Oak Dr
- 135 Willow Oak Dr
- 131 Willow Oak Dr
- 130 Peach Leaf Dr
- 132 Peachleaf Dr
- 134 Peachleaf Dr
- 158 Spanish Oak Dr
- 143 Dogwood Dr
- 109 Wild Plum Dr
- 134 Texas Ash Dr
- 101 Wild Plum Dr
- 107 Wild Plum Dr
- 140 Dogwood Dr
- 681 Coleman St
- 132 Texas Ash Dr
- 130 Texas Ash Dr
- 660 Coleman St
- 652 Coleman St
- 134 Dogwood Dr
- 628 Coleman St
- 634 Presidio St
- 617 Presidio St
- 6586 Lone Star Ln
- 537 Concho St
- 807 Chestnut St
- 2009 Sesaro Dr
- 332 Valley Dr
- 337 Stanley Dr
- 354 Highmeadow Dr
- 507 Maple St
- 5937 Revere Dr
- 10218 Gray Barrel Dr
- 3703 Cribbing Trail
- 1101 Ginger Rd
- 1013 King St
- 2112 E Blackjack Rd E
- 10108 Boxwood Way
- 613 N Cherry St Unit B
- 9809 Autumn Leaves Ln
