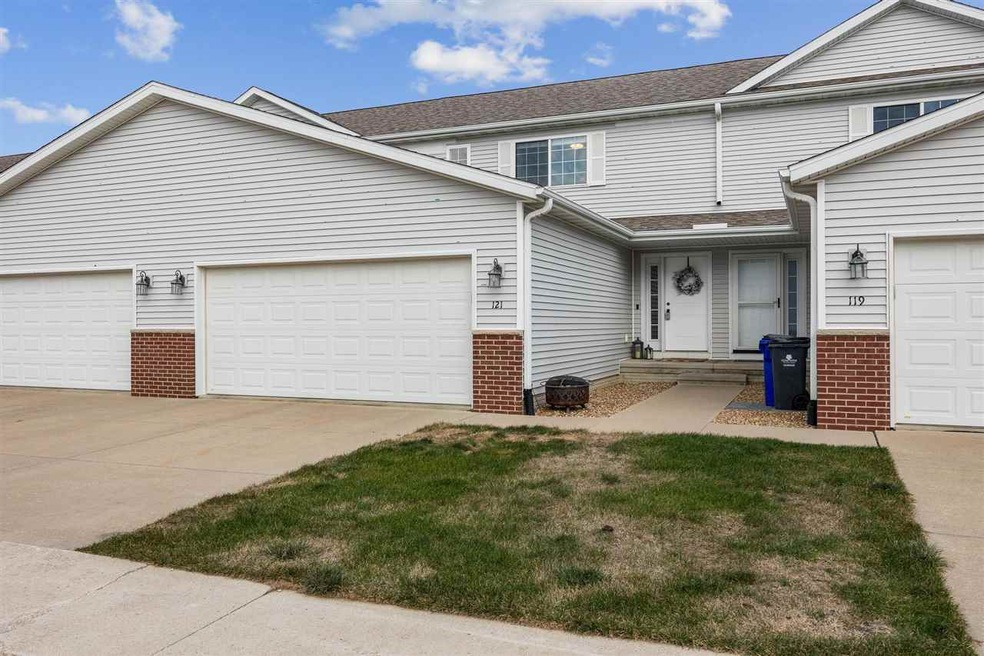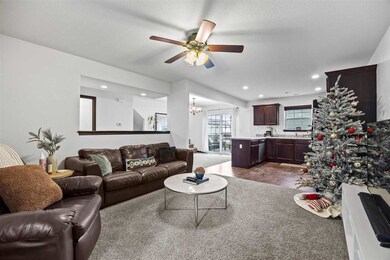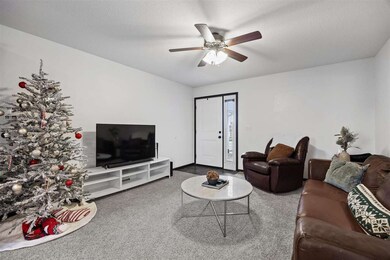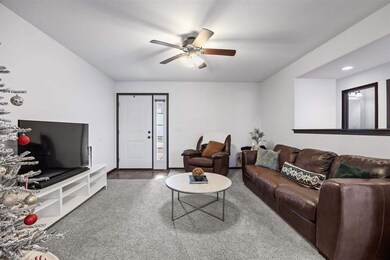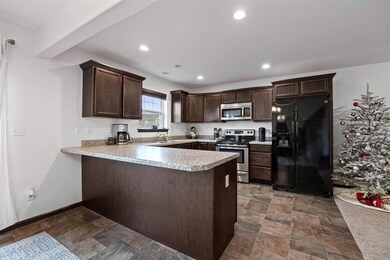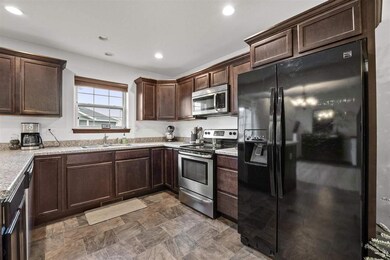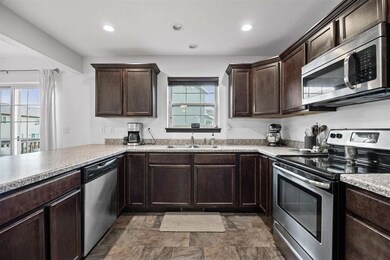
121 Woodstone Ln SW Cedar Rapids, IA 52404
Highlights
- Deck
- Vaulted Ceiling
- Breakfast Bar
- Prairie Ridge Elementary School Rated A-
- The community has rules related to allowing live work
- Living Room
About This Home
As of October 2021Welcome to this beautifully maintained townhouse, ideally located just minutes from College Community Schools and Kirkwood Community College. Perfect for anyone looking for convenience and comfort. This home features an inviting open floor plan on the main level, ideal for both entertaining and everyday living. The spacious primary suite boasts a vaulted ceiling and a generous walk-in closet, offering a peaceful retreat. The main level also includes a laundry room for added convenience. Plus, the unfinished basement provides endless opportunities for customization—whether you're looking to create extra living space, a home gym, or storage solutions, the choice is yours. With modern finishes, ample potential, and a prime location, this townhouse is the perfect blend of style and functionality. Don’t miss the opportunity to make this your new home!
Home Details
Home Type
- Single Family
Est. Annual Taxes
- $3,286
Year Built
- Built in 2013
HOA Fees
- $160 Monthly HOA Fees
Parking
- 2 Parking Spaces
Home Design
- Poured Concrete
- Frame Construction
Interior Spaces
- 1,352 Sq Ft Home
- 2-Story Property
- Vaulted Ceiling
- Living Room
- Combination Kitchen and Dining Room
Kitchen
- Breakfast Bar
- Oven or Range
- <<microwave>>
- Dishwasher
Bedrooms and Bathrooms
- 3 Bedrooms
- Primary Bedroom Upstairs
Laundry
- Laundry Room
- Laundry on main level
- Dryer
- Washer
Unfinished Basement
- Basement Fills Entire Space Under The House
- Stubbed For A Bathroom
- Natural lighting in basement
Schools
- College Comm Elementary And Middle School
- College Comm High School
Utilities
- Forced Air Heating and Cooling System
- Heating System Uses Gas
- Water Heater
- Cable TV Available
Additional Features
- Deck
- Property is near schools
Community Details
- Association fees include bldg&liability insurance, exterior maintenance, grounds maintenance, mgmt fee
- Built by Robson
- Cedar Ridge Place Subdivision
- The community has rules related to allowing live work
Listing and Financial Details
- Assessor Parcel Number 192140400801050
Ownership History
Purchase Details
Purchase Details
Home Financials for this Owner
Home Financials are based on the most recent Mortgage that was taken out on this home.Purchase Details
Home Financials for this Owner
Home Financials are based on the most recent Mortgage that was taken out on this home.Similar Homes in the area
Home Values in the Area
Average Home Value in this Area
Purchase History
| Date | Type | Sale Price | Title Company |
|---|---|---|---|
| Quit Claim Deed | -- | None Listed On Document | |
| Warranty Deed | $180,000 | None Available | |
| Warranty Deed | $135,000 | None Available |
Mortgage History
| Date | Status | Loan Amount | Loan Type |
|---|---|---|---|
| Previous Owner | $162,000 | New Conventional | |
| Previous Owner | $114,665 | Adjustable Rate Mortgage/ARM |
Property History
| Date | Event | Price | Change | Sq Ft Price |
|---|---|---|---|---|
| 07/10/2025 07/10/25 | For Sale | $215,000 | +19.4% | $159 / Sq Ft |
| 10/29/2021 10/29/21 | Sold | $180,000 | +2.9% | $132 / Sq Ft |
| 09/30/2021 09/30/21 | Pending | -- | -- | -- |
| 09/29/2021 09/29/21 | For Sale | $175,000 | +29.7% | $129 / Sq Ft |
| 07/24/2013 07/24/13 | Sold | $134,900 | 0.0% | $99 / Sq Ft |
| 07/02/2013 07/02/13 | Pending | -- | -- | -- |
| 04/24/2013 04/24/13 | For Sale | $134,900 | -- | $99 / Sq Ft |
Tax History Compared to Growth
Tax History
| Year | Tax Paid | Tax Assessment Tax Assessment Total Assessment is a certain percentage of the fair market value that is determined by local assessors to be the total taxable value of land and additions on the property. | Land | Improvement |
|---|---|---|---|---|
| 2023 | $3,286 | $202,800 | $28,000 | $174,800 |
| 2022 | $3,312 | $157,200 | $24,000 | $133,200 |
| 2021 | $3,468 | $152,400 | $22,000 | $130,400 |
| 2020 | $3,468 | $152,300 | $22,000 | $130,300 |
| 2019 | $3,154 | $140,600 | $22,000 | $118,600 |
| 2018 | $3,026 | $140,600 | $22,000 | $118,600 |
| 2017 | $2,794 | $134,300 | $7,000 | $127,300 |
| 2016 | $2,794 | $129,100 | $7,000 | $122,100 |
| 2015 | $2,638 | $122,611 | $7,000 | $115,611 |
| 2014 | $2,638 | $0 | $0 | $0 |
| 2013 | -- | $0 | $0 | $0 |
Agents Affiliated with this Home
-
Alexandra Braaksma
A
Seller's Agent in 2025
Alexandra Braaksma
SKOGMAN REALTY
(319) 540-6570
46 Total Sales
-
Michelle Bennett

Seller's Agent in 2021
Michelle Bennett
Keller Williams Legacy Group
(319) 533-2993
162 Total Sales
-
Doris Ackerman

Buyer's Agent in 2021
Doris Ackerman
Keller Williams Advantage
(319) 361-2934
365 Total Sales
-
Dave Berry

Seller's Agent in 2013
Dave Berry
Realty87
(319) 431-3131
132 Total Sales
-
C
Buyer's Agent in 2013
Carole Farnsworth
Realty87
Map
Source: Iowa City Area Association of REALTORS®
MLS Number: 202406631
APN: 19214-04008-01050
- 41 Woodstone Ln SW Unit 41
- 143 Woodstone Ln SW
- 129 Brighton Cir SW
- 160 Bethany Loop SW Unit D
- 160 Bethany Loop SW Unit C
- 160 Bethany Loop SW Unit B
- 160 Bethany Loop SW Unit A
- 8921 SW Griswold Ln
- 8921 SW Griswold Ln Unit Lot 20
- 8927 SW Griswold Ln
- 8927 SW Griswold Ln Unit Lot 21
- 139 SW Audrey Way
- 139 SW Audrey Way Unit Lot 16
- 110 SW Audrey Way
- 110 SW Audrey Way Unit Lot 11
- 8923 SW Brighton Way
- 8923 SW Brighton Way Unit Lot 14
- 145 SW Audrey Way
- 145 SW Audrey Way Unit Lot 15
- 8920 SW Griswold Ln
