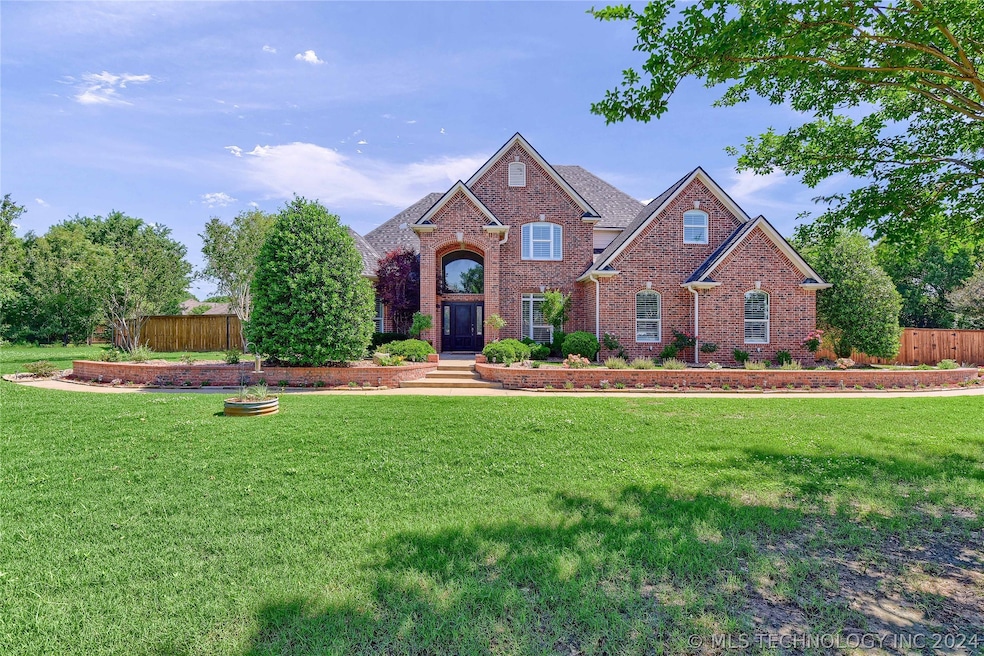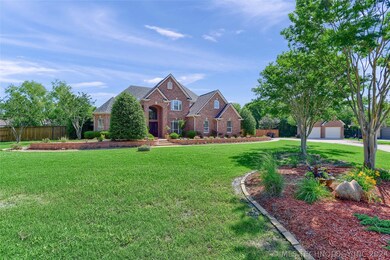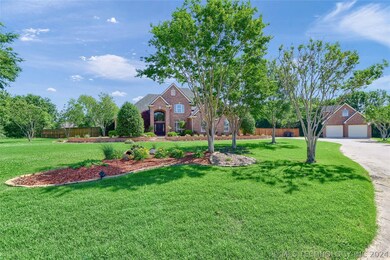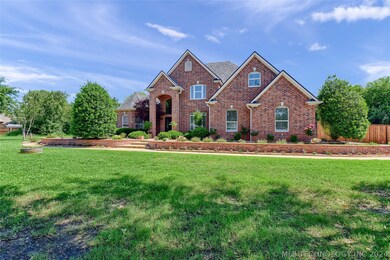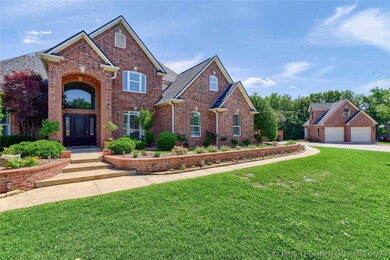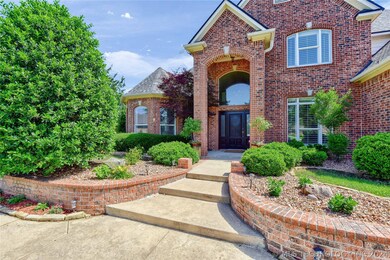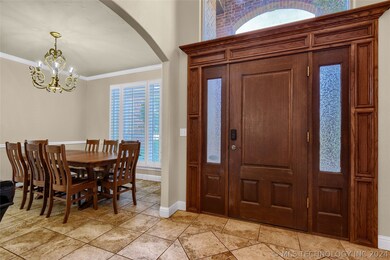
1210 Beretta Blvd Durant, OK 74701
Highlights
- Safe Room
- Second Garage
- Granite Countertops
- Northwest Heights Elementary School Rated A
- 1 Fireplace
- No HOA
About This Home
As of October 2024Nestled in the sought after Remington Hills subdivision, this traditional two-story home offers a blend of comfort and elegance. It spacious floor plan includes 5 bedrooms and 3 full baths, along with 2 convenient half baths. This residence caters to both privacy and practicality. The lush greenery and attention to detail in the landscaping enhances the overall charm and curb appeal of this home. The large backyard is an open canvas for outdoor activities, or relaxation. While the detached garage with a loft presents endless possibilities for a creative space or additional storage. Step inside to find a warm and welcoming atmosphere that’s just waiting for your personal touch.
Updates include new main insulated, garage door, landscaping, and sprinkler system updated, water and sewer hooked up to loft above detached garage. Owners also have custom fit Christmas lights brand new for home, they will stay.
Last Agent to Sell the Property
American Dream Realty License #206853 Listed on: 05/06/2024
Home Details
Home Type
- Single Family
Est. Annual Taxes
- $4,675
Year Built
- Built in 2007
Lot Details
- 0.86 Acre Lot
- Southwest Facing Home
- Sprinkler System
Parking
- 4 Car Attached Garage
- Second Garage
Home Design
- Brick Exterior Construction
- Slab Foundation
- Wood Frame Construction
- Fiberglass Roof
- Asphalt
Interior Spaces
- 3,006 Sq Ft Home
- 2-Story Property
- 1 Fireplace
- Aluminum Window Frames
- Safe Room
Kitchen
- Double Oven
- Microwave
- Dishwasher
- Granite Countertops
Flooring
- Carpet
- Tile
Bedrooms and Bathrooms
- 5 Bedrooms
Outdoor Features
- Covered patio or porch
Schools
- Durant Elementary School
- Durant High School
Utilities
- Zoned Heating and Cooling
- Electric Water Heater
Community Details
- No Home Owners Association
- Remington Hills Subdivision
Ownership History
Purchase Details
Home Financials for this Owner
Home Financials are based on the most recent Mortgage that was taken out on this home.Purchase Details
Home Financials for this Owner
Home Financials are based on the most recent Mortgage that was taken out on this home.Purchase Details
Home Financials for this Owner
Home Financials are based on the most recent Mortgage that was taken out on this home.Purchase Details
Home Financials for this Owner
Home Financials are based on the most recent Mortgage that was taken out on this home.Purchase Details
Home Financials for this Owner
Home Financials are based on the most recent Mortgage that was taken out on this home.Purchase Details
Home Financials for this Owner
Home Financials are based on the most recent Mortgage that was taken out on this home.Similar Homes in Durant, OK
Home Values in the Area
Average Home Value in this Area
Purchase History
| Date | Type | Sale Price | Title Company |
|---|---|---|---|
| Warranty Deed | $541,500 | Old Republic Title | |
| Warranty Deed | $522,000 | Modern Abstract & Title | |
| Warranty Deed | $450,000 | Old Republic Title | |
| Warranty Deed | $132,500 | None Available | |
| Warranty Deed | $132,500 | None Available | |
| Warranty Deed | $35,000 | None Available |
Mortgage History
| Date | Status | Loan Amount | Loan Type |
|---|---|---|---|
| Open | $506,976 | FHA | |
| Previous Owner | $427,500 | New Conventional | |
| Previous Owner | $36,000 | Credit Line Revolving | |
| Previous Owner | $288,000 | New Conventional | |
| Previous Owner | $83,000 | Credit Line Revolving | |
| Previous Owner | $50,000 | Credit Line Revolving | |
| Previous Owner | $25,000 | Credit Line Revolving | |
| Previous Owner | $212,000 | New Conventional | |
| Previous Owner | $212,000 | New Conventional | |
| Previous Owner | $52,000 | Credit Line Revolving | |
| Previous Owner | $232,000 | New Conventional | |
| Previous Owner | $223,975 | Purchase Money Mortgage |
Property History
| Date | Event | Price | Change | Sq Ft Price |
|---|---|---|---|---|
| 10/14/2024 10/14/24 | Sold | $541,500 | 0.0% | $180 / Sq Ft |
| 09/07/2024 09/07/24 | Pending | -- | -- | -- |
| 07/29/2024 07/29/24 | Price Changed | $541,500 | -1.4% | $180 / Sq Ft |
| 06/10/2024 06/10/24 | Price Changed | $549,000 | -2.8% | $183 / Sq Ft |
| 05/08/2024 05/08/24 | For Sale | $565,000 | +8.2% | $188 / Sq Ft |
| 07/28/2023 07/28/23 | Sold | $522,000 | -2.4% | $161 / Sq Ft |
| 07/08/2023 07/08/23 | Pending | -- | -- | -- |
| 06/02/2023 06/02/23 | Price Changed | $535,000 | -4.3% | $165 / Sq Ft |
| 04/12/2023 04/12/23 | For Sale | $559,000 | -- | $172 / Sq Ft |
Tax History Compared to Growth
Tax History
| Year | Tax Paid | Tax Assessment Tax Assessment Total Assessment is a certain percentage of the fair market value that is determined by local assessors to be the total taxable value of land and additions on the property. | Land | Improvement |
|---|---|---|---|---|
| 2024 | $5,592 | $57,420 | $4,950 | $52,470 |
| 2023 | $5,592 | $49,553 | $4,950 | $44,603 |
| 2022 | $3,217 | $35,266 | $4,593 | $30,673 |
| 2021 | $3,197 | $34,238 | $4,447 | $29,791 |
| 2020 | $3,097 | $33,242 | $4,306 | $28,936 |
| 2019 | $2,836 | $32,274 | $4,169 | $28,105 |
| 2018 | $2,726 | $31,333 | $3,762 | $27,571 |
| 2017 | $2,627 | $30,421 | $3,809 | $26,612 |
| 2016 | $2,570 | $29,535 | $3,850 | $25,685 |
| 2015 | $2,560 | $29,535 | $3,850 | $25,685 |
| 2014 | $2,647 | $29,535 | $3,850 | $25,685 |
Agents Affiliated with this Home
-
Paizlee Bell
P
Seller's Agent in 2024
Paizlee Bell
American Dream Realty
(580) 795-4087
11 Total Sales
-
WIL MONTGOMERY

Buyer's Agent in 2024
WIL MONTGOMERY
Epique Realty
(580) 745-4752
246 Total Sales
-
Ashly Hilburn
A
Seller's Agent in 2023
Ashly Hilburn
Impact Realty, LLC.
(580) 706-3006
24 Total Sales
-
T
Buyer's Agent in 2023
Taylor Pruitt
Inactive Office
(405) 756-0834
Map
Source: MLS Technology
MLS Number: 2416285
APN: A353-00-000-006-0-000-00
- 0 Springfield Ct
- 1424 Colt Dr
- 5402 Kimberly Rd
- 849 Beretta Blvd
- 5905 Wilson St
- 849 Springfield Ct
- 845 Springfield Ct
- 5810 Benelli Blvd
- 752 Annas Way
- 5218 Kimberly Rd
- 6063 Wilson St
- 379 Madison St
- 1607 Kay St
- 6065 Wilson St
- 1516 Kay St
- 1011 N 49th Ave
- 001 Madison Ave
- 10499 W Highway 70
- 4800 Brookhaven
- 0 Hwy 70 Rd Unit 2523282
