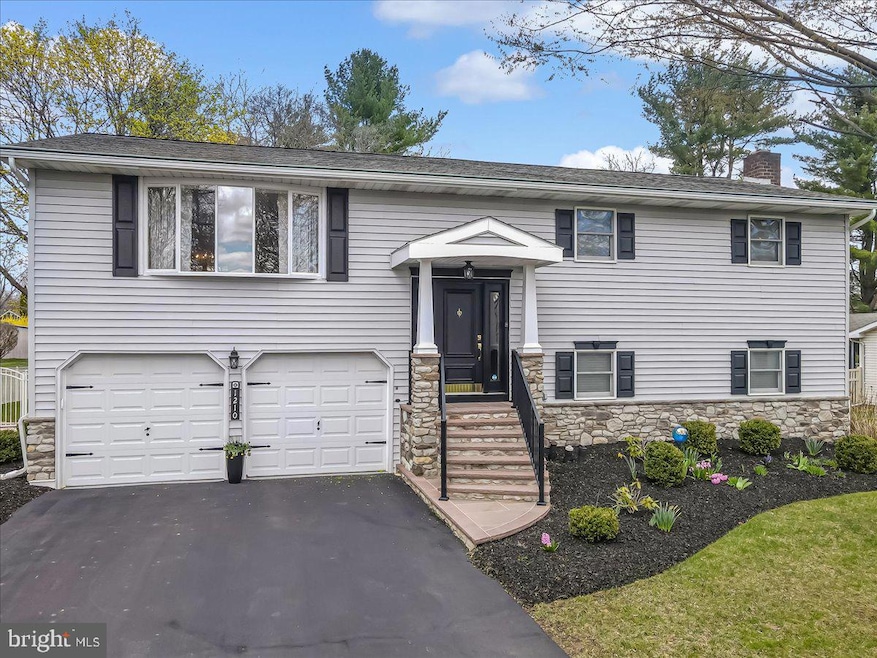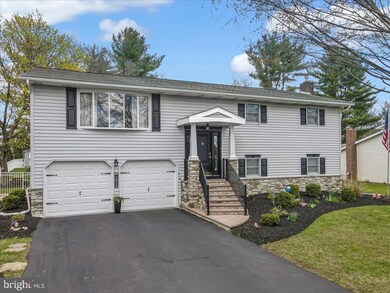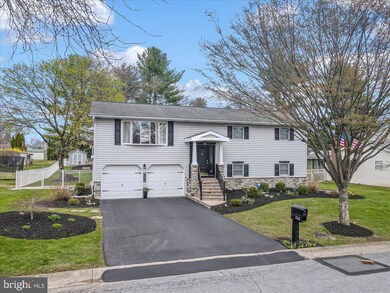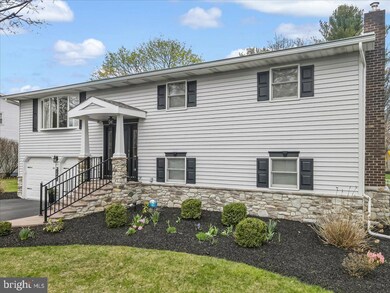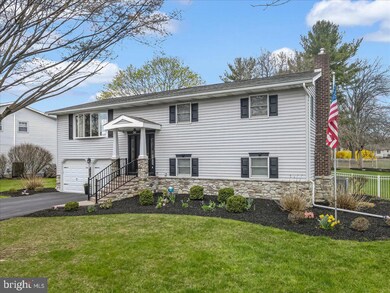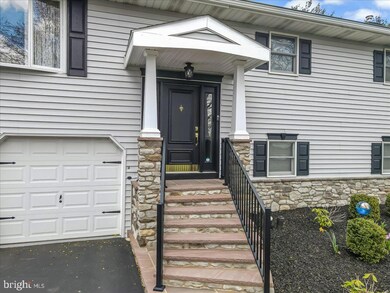
1210 Bluestone Dr Bethlehem, PA 18017
Hanover NeighborhoodHighlights
- Deck
- Wood Flooring
- No HOA
- Hanover Elementary School Rated A-
- Garden View
- Breakfast Area or Nook
About This Home
As of July 2025***HUGE PRICE IMPROVEMENT***Welcome to 1210 Bluestone Drive — a spacious and inviting bi-level home tucked away in desirable Hanover Township, Bethlehem! With nearly 3,000 square feet of living space, this home offers a perfect blend of modern updates and original character, ready for its next chapter. Step inside to discover Brazilian cherry hardwood floors flowing through the kitchen and sunny breakfast nook, complemented by sleek stainless steel appliances. The main level features a fully updated hall bath and a gorgeous, completely remodeled primary bath — offering a little luxury every day. Downstairs, you’ll love the cozy family room, a bonus shower in the laundry area, and a versatile flex space just off the oversized 2-car garage — perfect for a man cave, craft space, game room, or whatever fits your lifestyle. Step out to the 3-season screened-in porch overlooking the flat, fenced-in yard — ideal for relaxing or entertaining all year long. Major updates provide peace of mind, including newer HVAC, hot water heater, and central AC. Plus — a clear certificate of occupancy means you can move right in with confidence! This is the kind of home where memories are made — filled with character, modern comforts, and room to make it truly your own. Don’t miss your chance to tour this charming Hanover Township home — schedule your private showing today!
Last Agent to Sell the Property
EXP Realty, LLC License #RS339446 Listed on: 05/15/2025

Home Details
Home Type
- Single Family
Est. Annual Taxes
- $5,522
Year Built
- Built in 1978
Lot Details
- 0.35 Acre Lot
- Rural Setting
- Partially Fenced Property
- Vinyl Fence
- Landscaped
- Level Lot
- Open Lot
- Cleared Lot
- Back and Front Yard
- Property is zoned R1S
Parking
- 2 Car Attached Garage
- Oversized Parking
- Front Facing Garage
- Garage Door Opener
- Driveway
- Off-Street Parking
Home Design
- Fiberglass Roof
- Asphalt Roof
- Aluminum Siding
- Vinyl Siding
- Concrete Perimeter Foundation
Interior Spaces
- Property has 2 Levels
- Built-In Features
- Ceiling Fan
- Garden Views
Kitchen
- Eat-In Country Kitchen
- Kitchenette
- Breakfast Area or Nook
- Electric Oven or Range
- Microwave
- Dishwasher
Flooring
- Wood
- Carpet
Bedrooms and Bathrooms
Laundry
- Laundry on lower level
- Dryer
- Washer
Outdoor Features
- Balcony
- Deck
Schools
- Hanover Elementary School
- Nitschmann Middle School
- Liberty High School
Utilities
- Central Air
- Back Up Electric Heat Pump System
- Electric Baseboard Heater
- Electric Water Heater
Community Details
- No Home Owners Association
Listing and Financial Details
- Tax Lot M6
- Assessor Parcel Number M6-23-4-23-0214
Ownership History
Purchase Details
Home Financials for this Owner
Home Financials are based on the most recent Mortgage that was taken out on this home.Purchase Details
Similar Homes in Bethlehem, PA
Home Values in the Area
Average Home Value in this Area
Purchase History
| Date | Type | Sale Price | Title Company |
|---|---|---|---|
| Deed | $530,000 | Trident Land Transfer | |
| Deed | $145,000 | -- |
Mortgage History
| Date | Status | Loan Amount | Loan Type |
|---|---|---|---|
| Previous Owner | $25,000 | Stand Alone Second | |
| Previous Owner | $224,826 | FHA | |
| Previous Owner | $50,000 | Unknown | |
| Previous Owner | $195,232 | New Conventional |
Property History
| Date | Event | Price | Change | Sq Ft Price |
|---|---|---|---|---|
| 07/07/2025 07/07/25 | Sold | $530,000 | +2.8% | $165 / Sq Ft |
| 05/30/2025 05/30/25 | Pending | -- | -- | -- |
| 05/15/2025 05/15/25 | For Sale | $515,500 | -- | $160 / Sq Ft |
Tax History Compared to Growth
Tax History
| Year | Tax Paid | Tax Assessment Tax Assessment Total Assessment is a certain percentage of the fair market value that is determined by local assessors to be the total taxable value of land and additions on the property. | Land | Improvement |
|---|---|---|---|---|
| 2025 | $815 | $75,500 | $22,100 | $53,400 |
| 2024 | $5,504 | $75,500 | $22,100 | $53,400 |
| 2023 | $5,523 | $75,500 | $22,100 | $53,400 |
| 2022 | $5,471 | $75,500 | $22,100 | $53,400 |
| 2021 | $5,426 | $75,500 | $22,100 | $53,400 |
| 2020 | $5,433 | $75,500 | $22,100 | $53,400 |
| 2019 | $5,268 | $73,500 | $22,100 | $51,400 |
| 2018 | $5,163 | $73,500 | $22,100 | $51,400 |
| 2017 | $5,127 | $73,500 | $22,100 | $51,400 |
| 2016 | -- | $73,500 | $22,100 | $51,400 |
| 2015 | -- | $73,500 | $22,100 | $51,400 |
| 2014 | -- | $73,500 | $22,100 | $51,400 |
Agents Affiliated with this Home
-
Eric T. Neith

Seller's Agent in 2025
Eric T. Neith
EXP Realty, LLC
(484) 239-9130
2 in this area
138 Total Sales
-
datacorrect BrightMLS
d
Buyer's Agent in 2025
datacorrect BrightMLS
Non Subscribing Office
Map
Source: Bright MLS
MLS Number: PANH2007840
APN: M6-23-4-23-0214
- 1029 Blair Rd
- 5331 Greenbriar Dr
- 1225 Brentwood Ave
- 5435 Hale Ave
- 4410 Greenfield Rd
- 1125 Bridle Path Rd
- 1069 Resolution Dr
- 4421 Susan Dr
- 1424 Westgate Dr
- 1970 Rosewood Dr Unit Lot 6
- 6854 Smith
- 6831 Smith
- 6844 Smith
- 2711 Main St
- 1231 Oakside Dr
- 6075 Airport Rd
- 960 Yorkshire Dr
- 1336 Greenview Dr
- 1634 Primrose Ln
- 6883 Gwenmawr Rd
