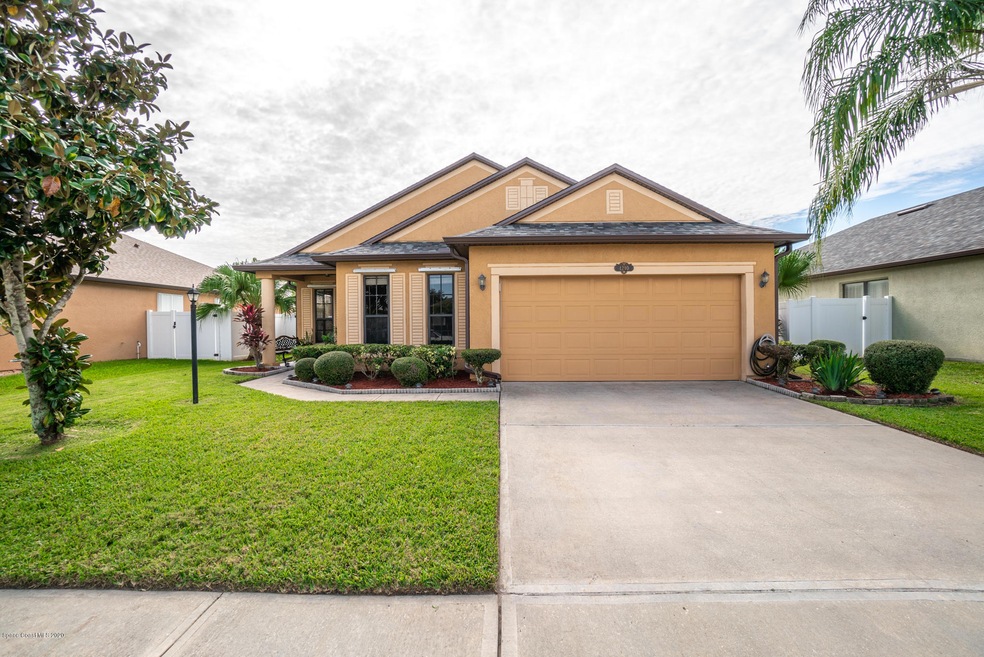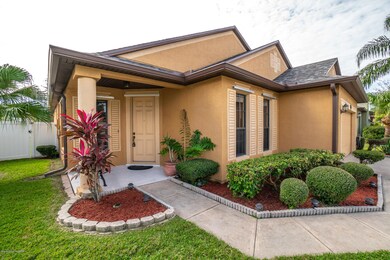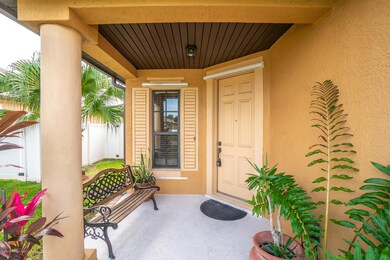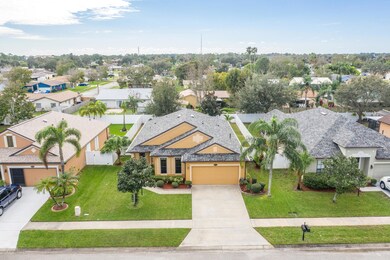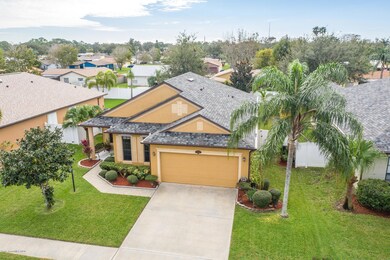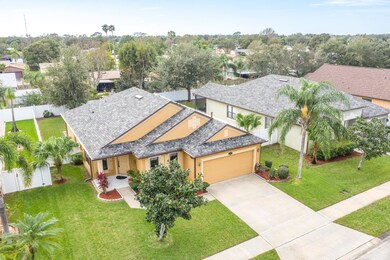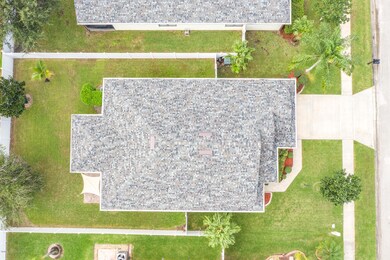
1210 Bolle Cir Rockledge, FL 32955
Highlights
- City View
- Open Floorplan
- Hurricane or Storm Shutters
- Rockledge Senior High School Rated A-
- Breakfast Area or Nook
- Porch
About This Home
As of June 2024Check out this amazing 4/2/2 in the heart of Rockledge! New water heater, new roof, and new carpet!! Curb appeal and the gorgeous manicured front yard is sure to make a wonderful impression on this fantastic home! The welcoming entryway leads to a formal dining room on one side and a formal living room on the other. Either space could easily be used as an office or homeschool room. Just beyond that space is the gourmet kitchen with fantastic cabinetry complete with under cabinet lighting as well as glass front cabinets. The generous sized pantry and stainless steel stove and dishwasher compliment the granite. There is plenty of storage and counter space in this kitchen! CONTINUED... The owner's suite is fresh and inviting with a lovely and serene bathroom that has a soaking tub, separate shower, fantastic closet and beautiful cabinetry. There is wood or ceramic tile in the common areas of this home. The family room has trendy built in seating that is sure to come in handy when entertaining. There is a generous sized porch off of the family room and that leads to the back yard that is framed by the BRAND NEW PVC white fencing that provides a ton of privacy. The back yard has plenty of room for you to put your personal touch on. This home has been well maintained and pride of ownership shows throughout! New water heater, new roof, and new carpet!! This location can't be beat - it is a short drive to the beaches, Orlando, and major points of interest! '||chr(10)||'
Last Agent to Sell the Property
Cartama Ramos Crafton
Dale Sorensen Real Estate Inc. Listed on: 12/01/2020
Home Details
Home Type
- Single Family
Est. Annual Taxes
- $1,305
Year Built
- Built in 2004
Lot Details
- 7,405 Sq Ft Lot
- North Facing Home
- Vinyl Fence
HOA Fees
- $26 Monthly HOA Fees
Parking
- 2 Car Attached Garage
- Garage Door Opener
Home Design
- Shingle Roof
- Concrete Siding
- Block Exterior
- Asphalt
- Stucco
Interior Spaces
- 1,772 Sq Ft Home
- 1-Story Property
- Open Floorplan
- Ceiling Fan
- Family Room
- Living Room
- Dining Room
- City Views
Kitchen
- Breakfast Area or Nook
- Breakfast Bar
- Microwave
- Dishwasher
Flooring
- Carpet
- Tile
Bedrooms and Bathrooms
- 4 Bedrooms
- Split Bedroom Floorplan
- Walk-In Closet
- 2 Full Bathrooms
- Separate Shower in Primary Bathroom
Laundry
- Laundry Room
- Washer
Home Security
- Security System Owned
- Hurricane or Storm Shutters
Schools
- Golfview Elementary School
- Mcnair Middle School
- Rockledge High School
Additional Features
- Porch
- Central Heating and Cooling System
Community Details
- Association fees include trash
- Advanced Property Management Association
- Huntington Lakes Subdivision
- Maintained Community
Listing and Financial Details
- Assessor Parcel Number 25-36-04-25-00000.0-0011.00
Ownership History
Purchase Details
Home Financials for this Owner
Home Financials are based on the most recent Mortgage that was taken out on this home.Purchase Details
Home Financials for this Owner
Home Financials are based on the most recent Mortgage that was taken out on this home.Purchase Details
Home Financials for this Owner
Home Financials are based on the most recent Mortgage that was taken out on this home.Purchase Details
Home Financials for this Owner
Home Financials are based on the most recent Mortgage that was taken out on this home.Similar Homes in Rockledge, FL
Home Values in the Area
Average Home Value in this Area
Purchase History
| Date | Type | Sale Price | Title Company |
|---|---|---|---|
| Warranty Deed | $375,000 | Prestige Title Of Brevard | |
| Warranty Deed | $271,000 | Prestige Ttl Of Brevard Llc | |
| Warranty Deed | -- | Alliance Title Insurance Age | |
| Warranty Deed | $177,100 | B D R Title |
Mortgage History
| Date | Status | Loan Amount | Loan Type |
|---|---|---|---|
| Open | $375,000 | VA | |
| Previous Owner | $277,027 | VA | |
| Previous Owner | $140,940 | New Conventional | |
| Previous Owner | $170,000 | Unknown | |
| Previous Owner | $168,150 | No Value Available |
Property History
| Date | Event | Price | Change | Sq Ft Price |
|---|---|---|---|---|
| 06/28/2024 06/28/24 | Sold | $375,000 | 0.0% | $212 / Sq Ft |
| 05/29/2024 05/29/24 | For Sale | $375,000 | +38.4% | $212 / Sq Ft |
| 05/28/2024 05/28/24 | Pending | -- | -- | -- |
| 01/04/2021 01/04/21 | Sold | $270,999 | -0.7% | $153 / Sq Ft |
| 12/03/2020 12/03/20 | Pending | -- | -- | -- |
| 12/01/2020 12/01/20 | For Sale | $272,999 | -- | $154 / Sq Ft |
Tax History Compared to Growth
Tax History
| Year | Tax Paid | Tax Assessment Tax Assessment Total Assessment is a certain percentage of the fair market value that is determined by local assessors to be the total taxable value of land and additions on the property. | Land | Improvement |
|---|---|---|---|---|
| 2023 | $3,735 | $265,650 | $0 | $0 |
| 2022 | $3,528 | $257,920 | $0 | $0 |
| 2021 | $1,309 | $115,170 | $0 | $0 |
| 2020 | $1,305 | $113,580 | $0 | $0 |
| 2019 | $1,290 | $111,030 | $0 | $0 |
| 2018 | $1,286 | $108,960 | $0 | $0 |
| 2017 | $1,287 | $106,720 | $0 | $0 |
| 2016 | $1,291 | $104,530 | $22,000 | $82,530 |
| 2015 | $1,318 | $103,810 | $22,000 | $81,810 |
| 2014 | $1,312 | $102,990 | $19,000 | $83,990 |
Agents Affiliated with this Home
-
Maria Traugott

Seller's Agent in 2024
Maria Traugott
One Sotheby's International
(321) 507-0743
9 in this area
67 Total Sales
-
C
Seller's Agent in 2021
Cartama Ramos Crafton
Dale Sorensen Real Estate Inc.
Map
Source: Space Coast MLS (Space Coast Association of REALTORS®)
MLS Number: 891352
APN: 25-36-04-25-00000.0-0011.00
- 1305 Sherwood Ct
- 1309 Estridge Dr
- 1111 Serengeti Way
- 980 Bear Lake Dr
- 1280 Estridge Dr
- 920 Bear Lake Dr
- 1420 Huntington Ln Unit 2402
- 1420 Huntington Ln Unit 2205
- 1420 Huntington Ln Unit 2304
- 1420 Huntington Ln Unit 2101
- 1410 Huntington Ln Unit 1204
- 1515 Huntington Ln Unit 924
- 1515 Huntington Ln Unit 426
- 1515 Huntington Ln Unit 913
- 1515 Huntington Ln Unit 415
- 1515 Huntington Ln Unit 915
- 1515 Huntington Ln Unit 423
- 1515 Huntington Ln Unit 514
- 1426 Floyd Dr
- 1107 Woodlawn Rd
