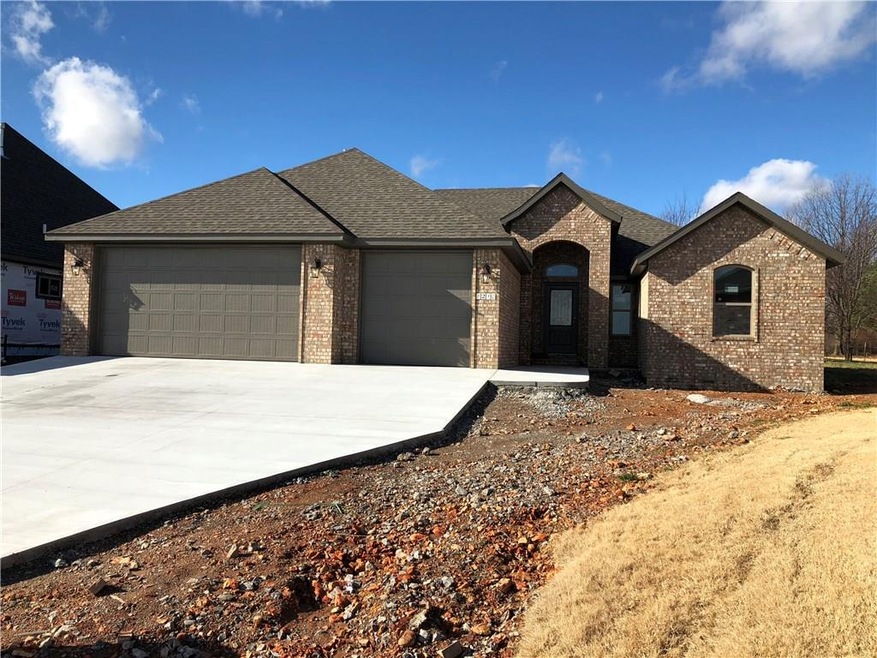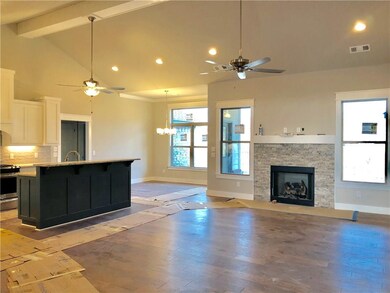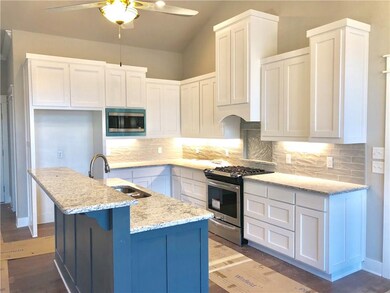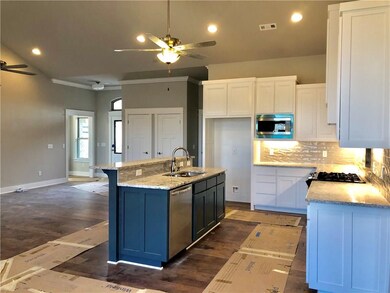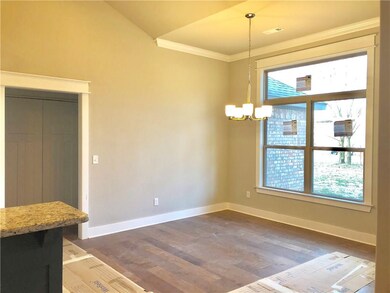
1210 Bradley St Centerton, AR 72719
Highlights
- Newly Remodeled
- European Architecture
- Granite Countertops
- Grimsley Junior High School Rated A
- Wood Flooring
- Covered patio or porch
About This Home
As of April 2019New cons't home by Jeff Quam Construction! Features include 3 cm granite, gas range, 2'' faux blinds, fireplace, custom cabinets, wood floors, wood beam in living room, tile master shower, double vanity, his and her closets, wood ceiling back patio, and large backyard. Foundation walls are wrapped with R-13 insulation, envelope is completely sealed, and framing is HERS compliance. GIVE US A CALL TODAY TO SCHEDULE A SHOWING!
Last Agent to Sell the Property
Keller Williams Market Pro Realty Branch Office Listed on: 10/29/2018

Home Details
Home Type
- Single Family
Est. Annual Taxes
- $432
Year Built
- Built in 2018 | Newly Remodeled
Lot Details
- 0.27 Acre Lot
- Landscaped
Home Design
- European Architecture
- Slab Foundation
- Shingle Roof
- Architectural Shingle Roof
Interior Spaces
- 2,153 Sq Ft Home
- 1-Story Property
- Ceiling Fan
- Gas Log Fireplace
- Vinyl Clad Windows
- Blinds
- Living Room with Fireplace
- Washer and Dryer Hookup
Kitchen
- Microwave
- Plumbed For Ice Maker
- Dishwasher
- Granite Countertops
- Disposal
Flooring
- Wood
- Carpet
- Ceramic Tile
Bedrooms and Bathrooms
- 4 Bedrooms
- Walk-In Closet
- 2 Full Bathrooms
Parking
- 3 Car Attached Garage
- Garage Door Opener
Outdoor Features
- Covered patio or porch
Utilities
- Central Heating and Cooling System
- Electric Water Heater
- Cable TV Available
Community Details
- Ridgefield Subdivision
Listing and Financial Details
- Home warranty included in the sale of the property
- Legal Lot and Block 6 / 3
Ownership History
Purchase Details
Home Financials for this Owner
Home Financials are based on the most recent Mortgage that was taken out on this home.Similar Homes in Centerton, AR
Home Values in the Area
Average Home Value in this Area
Purchase History
| Date | Type | Sale Price | Title Company |
|---|---|---|---|
| Warranty Deed | $262,500 | Waco Title Co |
Mortgage History
| Date | Status | Loan Amount | Loan Type |
|---|---|---|---|
| Open | $251,989 | FHA | |
| Closed | $257,744 | FHA | |
| Previous Owner | $205,200 | Unknown |
Property History
| Date | Event | Price | Change | Sq Ft Price |
|---|---|---|---|---|
| 07/18/2025 07/18/25 | For Sale | $470,000 | +79.0% | $218 / Sq Ft |
| 04/30/2019 04/30/19 | Sold | $262,500 | 0.0% | $122 / Sq Ft |
| 03/31/2019 03/31/19 | Pending | -- | -- | -- |
| 10/29/2018 10/29/18 | For Sale | $262,500 | -- | $122 / Sq Ft |
Tax History Compared to Growth
Tax History
| Year | Tax Paid | Tax Assessment Tax Assessment Total Assessment is a certain percentage of the fair market value that is determined by local assessors to be the total taxable value of land and additions on the property. | Land | Improvement |
|---|---|---|---|---|
| 2024 | $3,939 | $81,691 | $19,600 | $62,091 |
| 2023 | $3,581 | $58,040 | $11,000 | $47,040 |
| 2022 | $3,668 | $58,040 | $11,000 | $47,040 |
| 2021 | $3,638 | $58,040 | $11,000 | $47,040 |
| 2020 | $3,567 | $56,080 | $6,800 | $49,280 |
| 2019 | $432 | $6,800 | $6,800 | $0 |
| 2018 | $432 | $6,800 | $6,800 | $0 |
| 2017 | $0 | $0 | $0 | $0 |
Agents Affiliated with this Home
-
Pragya Mathur

Seller's Agent in 2025
Pragya Mathur
Kaufmann Realty, LLC
(479) 220-7688
31 in this area
113 Total Sales
-
Pamela Andreasen
P
Seller Co-Listing Agent in 2025
Pamela Andreasen
Kaufmann Realty, LLC
(479) 202-2409
22 in this area
74 Total Sales
-
Joseph Hayes

Seller's Agent in 2019
Joseph Hayes
Keller Williams Market Pro Realty Branch Office
(479) 871-8908
117 in this area
754 Total Sales
Map
Source: Northwest Arkansas Board of REALTORS®
MLS Number: 1095427
APN: 06-04878-000
- 1218 Bradley St
- 1228 Bradley St
- 5.04 ACRES on W Centerton Blvd
- 219 Monroe St
- 1101 W Centerton Blvd
- 2.036 Acres W Centerton Blvd
- 301 Spicewood Trail
- 251 Spicewood Trail
- 271 Spicewood Trail
- 281 Spicewood Trail
- 311 Spicewood Trail
- 291 Spicewood Trail
- 261 Spicewood Trail
- 351 Spicewood Trail
- 341 Spicewood Trail
- 321 Spicewood Trail
- 331 Spicewood Trail
- 1101 Garrett Ln
- 1091 Garrett Ln
- 1081 Garrett Ln
