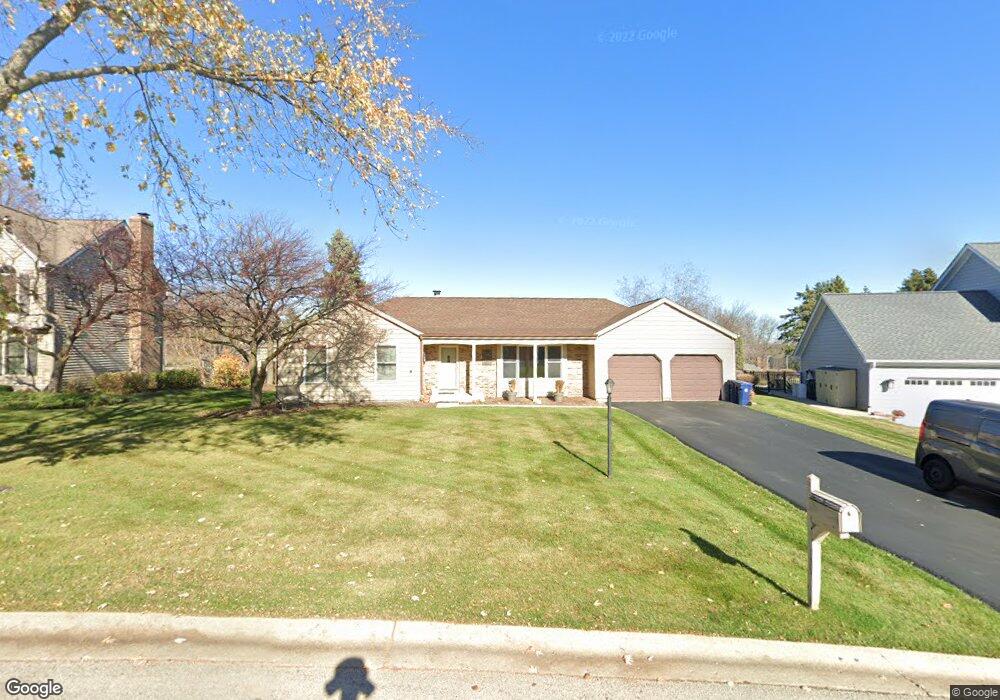1210 Brandywine Cir Algonquin, IL 60102
Estimated Value: $494,000 - $498,725
3
Beds
3
Baths
3,030
Sq Ft
$164/Sq Ft
Est. Value
About This Home
This home is located at 1210 Brandywine Cir, Algonquin, IL 60102 and is currently estimated at $496,181, approximately $163 per square foot. 1210 Brandywine Cir is a home located in Kane County with nearby schools including Westfield Community School, Kenneth E Neubert Elementary School, and United Junior High School.
Create a Home Valuation Report for This Property
The Home Valuation Report is an in-depth analysis detailing your home's value as well as a comparison with similar homes in the area
Home Values in the Area
Average Home Value in this Area
Tax History Compared to Growth
Tax History
| Year | Tax Paid | Tax Assessment Tax Assessment Total Assessment is a certain percentage of the fair market value that is determined by local assessors to be the total taxable value of land and additions on the property. | Land | Improvement |
|---|---|---|---|---|
| 2024 | $8,268 | $108,747 | $25,228 | $83,519 |
| 2023 | $7,964 | $97,847 | $22,699 | $75,148 |
| 2022 | $7,578 | $90,683 | $22,699 | $67,984 |
| 2021 | $7,383 | $85,622 | $21,432 | $64,190 |
| 2020 | $7,251 | $83,697 | $20,950 | $62,747 |
| 2019 | $7,515 | $84,634 | $19,888 | $64,746 |
| 2018 | $7,489 | $81,223 | $26,182 | $55,041 |
| 2017 | $7,224 | $75,980 | $24,492 | $51,488 |
| 2016 | $7,428 | $73,567 | $23,714 | $49,853 |
| 2015 | -- | $68,935 | $22,221 | $46,714 |
| 2014 | -- | $64,456 | $21,607 | $42,849 |
| 2013 | -- | $66,429 | $22,268 | $44,161 |
Source: Public Records
Map
Nearby Homes
- 710 Sprucetree Ln
- 1 N Hubbard St
- SWC Talaga and Algonquin Rd
- 2060 Dorchester Ave
- 1530 Westbourne Pkwy
- 1540 Westbourne Pkwy
- 35W240 Crescent Dr
- 1551 Westbourne Pkwy
- 1971 Peach Tree Ln
- 1900 Waverly Ln
- 1820 Crofton Dr
- 2043 Peach Tree Ln Unit 4122
- 2219 Barrett Dr
- 2161 Burnham Ct
- Adams Plan at Algonquin Meadows - Single Family
- Sequoia Plan at Algonquin Meadows - Single Family
- Bryce Plan at Algonquin Meadows - Single Family
- Rainier Plan at Algonquin Meadows - Single Family
- Santa Rosa Plan at Algonquin Meadows - Single Family
- Biscayne Plan at Algonquin Meadows - Single Family
- 1200 Brandywine Cir Unit 3
- 1300 Brandywine Cir
- 1305 Gaslight Dr
- 1310 Brandywine Cir
- 1100 Spring Hill Dr
- 1215 Gaslight Dr
- 1205 Gaslight Dr
- 1315 Gaslight Dr Unit 2
- 1205 Brandywine Cir
- 1115 Gaslight Dr
- 1305 Brandywine Cir
- 1320 Brandywine Cir
- 1325 Gaslight Dr Unit 2
- 1105 Gaslight Dr
- 1068 Spring Hill Mall
- 1315 Brandywine Cir
- 1335 Gaslight Dr
- 1330 Brandywine Cir
- 1115 Spring Hill Dr Unit 3
- 1125 Springhill Dr
