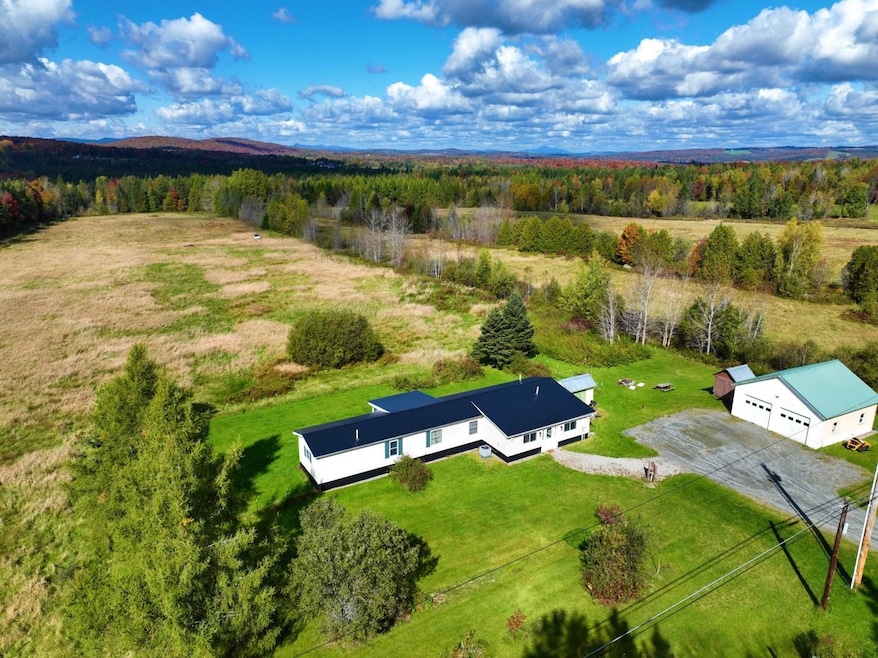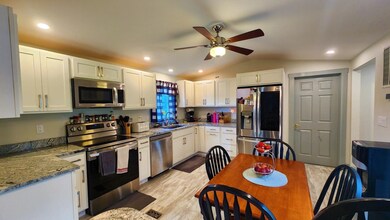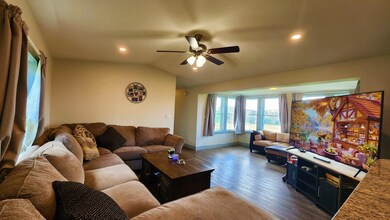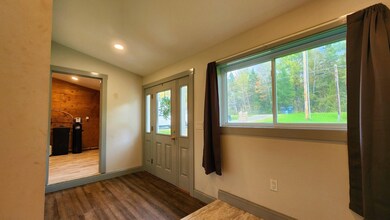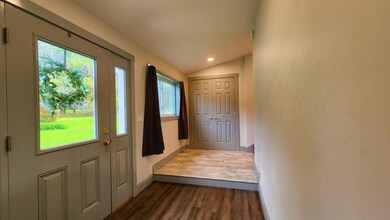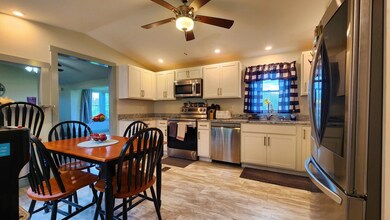
1210 Bushey Hill Rd Newport, VT 05855
Highlights
- Sauna
- Whirlpool Bathtub
- Air Conditioning
- Vaulted Ceiling
- Bar
- Views
About This Home
As of November 2024Easy living in this spacious 3 BR /2 BA Derby home on 15.9 acres. This 1991 mobile home with metal roof and vinyl siding has undergone many recent renovations to include a new heating and cooling system, extra insulation, two additions and new laminate flooring throughout. The renovated eat-in kitchen with stainless steel appliances and recessed lighting flows nicely into the large sun-filled living area with windows everywhere. The primary suite features a new spa-like bath with double sinks and an amazing jetted shower/tub. The detached 26'x26' two bay insulated garage has power and storage overhead. More storage available in the two outbuildings. This home sits off the road in a mostly open beautiful country setting with plenty of room for gardening and animals. So much opportunity!
Property Details
Home Type
- Mobile/Manufactured
Est. Annual Taxes
- $2,463
Year Built
- Built in 1991
Lot Details
- 15.9 Acre Lot
- Partially Fenced Property
- Level Lot
- Open Lot
- Garden
Parking
- 2 Car Garage
- Stone Driveway
- Dirt Driveway
Home Design
- Pillar, Post or Pier Foundation
- Wood Frame Construction
- Metal Roof
- Vinyl Siding
Interior Spaces
- 1-Story Property
- Bar
- Vaulted Ceiling
- Ceiling Fan
- Combination Kitchen and Dining Room
- Sauna
- Fire and Smoke Detector
- Property Views
Kitchen
- Stove
- Dishwasher
- Disposal
Flooring
- Laminate
- Vinyl
Bedrooms and Bathrooms
- 3 Bedrooms
- En-Suite Primary Bedroom
- 2 Full Bathrooms
- Whirlpool Bathtub
Laundry
- Dryer
- Washer
Outdoor Features
- Shed
- Outbuilding
Schools
- Derby Elementary School
- North Country Junior High
- North Country Union High Sch
Farming
- Agricultural
- Pasture
Mobile Home
- Mobile Home Make is Titan
- Serial Number 7423
Utilities
- Air Conditioning
- Forced Air Heating System
- Vented Exhaust Fan
- Heat Pump System
- 200+ Amp Service
- Drilled Well
- Septic Tank
- Internet Available
- Cable TV Available
Map
Home Values in the Area
Average Home Value in this Area
Property History
| Date | Event | Price | Change | Sq Ft Price |
|---|---|---|---|---|
| 11/27/2024 11/27/24 | Sold | $230,000 | +2.2% | $167 / Sq Ft |
| 10/13/2024 10/13/24 | Pending | -- | -- | -- |
| 10/07/2024 10/07/24 | For Sale | $225,000 | +150.0% | $164 / Sq Ft |
| 04/08/2016 04/08/16 | Sold | $90,000 | -7.7% | $75 / Sq Ft |
| 02/19/2016 02/19/16 | Pending | -- | -- | -- |
| 11/12/2015 11/12/15 | For Sale | $97,500 | -- | $81 / Sq Ft |
Similar Home in Newport, VT
Source: PrimeMLS
MLS Number: 5017766
- 580 Hayward Rd
- 181 Corkins Rd
- 4799 Hinman Settler Rd
- 00 Chilafoux Rd
- 825 4-H Rd
- 1688 Vermont 5a
- 0 Pine Hill Rd Unit 5025408
- - Pine Hill Rd Unit Lot F
- 0 Hinman Settler Rd Unit 5023417
- - Bates Hill Rd
- 1403 Bates Hill Rd
- 93 Main St
- -- Bates Hill Rd
- 334 Roy St
- 2263 Pepin Rd
- 2753 U S 5
- 518 Pine Hill Rd
- 691 Old Stone House Rd
- 2477 Us Route 5 Unit E17
- 224 Shattuck Hill Rd Unit A-9
