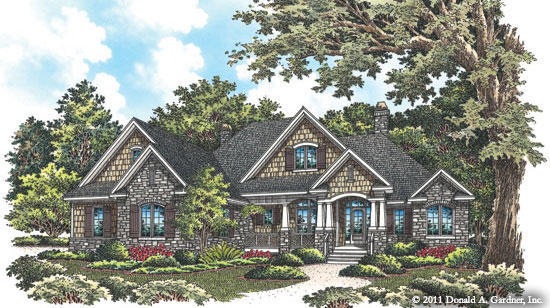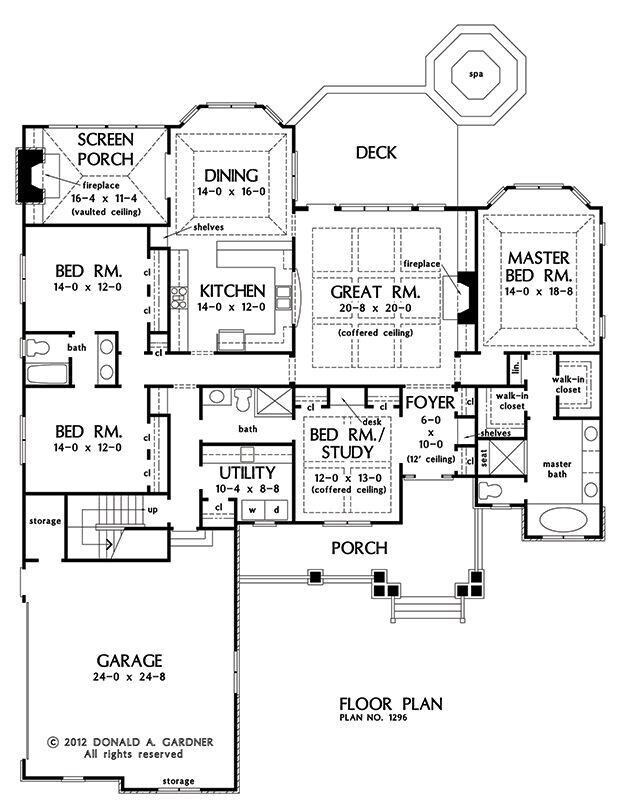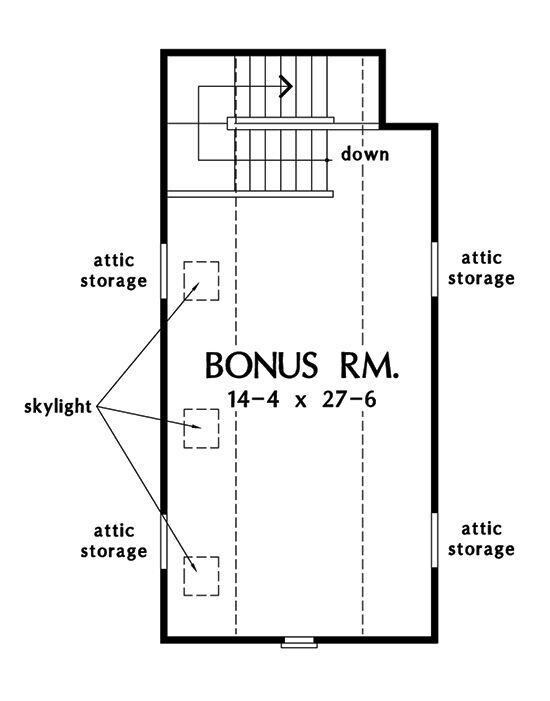
1210 Carmel Rd Unit 2 Knoxville, TN 37922
Concord NeighborhoodEstimated Value: $986,000 - $1,412,452
Highlights
- Countryside Views
- Deck
- Wood Flooring
- Northshore Elementary School Rated A-
- Traditional Architecture
- 1 Fireplace
About This Home
As of July 2015Custom build Donald Gardner ''The Wilkerson'' plan
Last Agent to Sell the Property
Keller Williams Realty License #244807 Listed on: 03/14/2015

Last Buyer's Agent
Joan Clark
Keller Williams Realty
Home Details
Home Type
- Single Family
Est. Annual Taxes
- $4,253
Year Built
- Built in 2015
Lot Details
- 0.55
HOA Fees
- $135 Monthly HOA Fees
Home Design
- Traditional Architecture
- Brick Exterior Construction
- Vinyl Siding
Interior Spaces
- 4,343 Sq Ft Home
- 1 Fireplace
- Insulated Windows
- Great Room
- Family Room
- Dining Room
- Home Office
- Bonus Room
- Utility Room
- Countryside Views
- Fire and Smoke Detector
- Finished Basement
Kitchen
- Dishwasher
- Disposal
Flooring
- Wood
- Carpet
- Tile
Bedrooms and Bathrooms
- 5 Bedrooms
- 4 Full Bathrooms
Parking
- Attached Garage
- Parking Available
Outdoor Features
- Deck
- Patio
Utilities
- Zoned Heating and Cooling System
Community Details
- Association fees include association insurance, grounds maintenance
- Copperstone Subdivision
Listing and Financial Details
- Assessor Parcel Number 162od002
Ownership History
Purchase Details
Purchase Details
Home Financials for this Owner
Home Financials are based on the most recent Mortgage that was taken out on this home.Purchase Details
Home Financials for this Owner
Home Financials are based on the most recent Mortgage that was taken out on this home.Purchase Details
Home Financials for this Owner
Home Financials are based on the most recent Mortgage that was taken out on this home.Purchase Details
Home Financials for this Owner
Home Financials are based on the most recent Mortgage that was taken out on this home.Purchase Details
Similar Homes in Knoxville, TN
Home Values in the Area
Average Home Value in this Area
Purchase History
| Date | Buyer | Sale Price | Title Company |
|---|---|---|---|
| Robert E Dusky And Susan C Dusky Revocable Tr | -- | -- | |
| Dusky Robert E | -- | Title Professionals Inc | |
| Dusky Robert E | -- | Title Professionals Inc | |
| The Robert E Dusky And Susan C Dusky Rev | -- | Concord Title | |
| Dusky Robert E | -- | None Available | |
| Dusky Robert E | $55,000 | Concord Title |
Mortgage History
| Date | Status | Borrower | Loan Amount |
|---|---|---|---|
| Previous Owner | Dusky Robert E | $417,000 | |
| Previous Owner | Dusky Robert E | $46,000 | |
| Previous Owner | Dusky Robert E | $417,000 |
Property History
| Date | Event | Price | Change | Sq Ft Price |
|---|---|---|---|---|
| 07/24/2015 07/24/15 | Sold | $648,339 | -- | $149 / Sq Ft |
Tax History Compared to Growth
Tax History
| Year | Tax Paid | Tax Assessment Tax Assessment Total Assessment is a certain percentage of the fair market value that is determined by local assessors to be the total taxable value of land and additions on the property. | Land | Improvement |
|---|---|---|---|---|
| 2024 | $4,253 | $273,650 | $0 | $0 |
| 2023 | $4,253 | $273,650 | $0 | $0 |
| 2022 | $4,253 | $273,650 | $0 | $0 |
| 2021 | $3,564 | $168,125 | $0 | $0 |
| 2020 | $3,564 | $168,125 | $0 | $0 |
| 2019 | $3,564 | $168,125 | $0 | $0 |
| 2018 | $3,420 | $161,300 | $0 | $0 |
| 2017 | $3,420 | $161,300 | $0 | $0 |
| 2016 | $3,374 | $0 | $0 | $0 |
| 2015 | $1,890 | $0 | $0 | $0 |
| 2014 | $325 | $0 | $0 | $0 |
Agents Affiliated with this Home
-
Judy Teasley

Seller's Agent in 2015
Judy Teasley
Keller Williams Realty
(865) 694-5904
28 in this area
164 Total Sales
-
J
Buyer's Agent in 2015
Joan Clark
Keller Williams Realty
Map
Source: East Tennessee REALTORS® MLS
MLS Number: 917086
APN: 162OD-002
- 12738 Edgebrook Way
- 12771 Tanglewood Dr
- 12833 Clear Ridge Rd
- 13025 Peach View Dr
- 13177 Clear Ridge Rd
- 1470 Harvey Rd
- 12628 Clear Ridge Rd
- 12617 Hunters Creek Ln
- 12618 Hunters Creek Ln
- 14176 Northshore Dr
- 14200 Northshore Dr
- 1116 Marshbird Ln
- 1156 Avocet Ln
- 12677 Bayview Dr
- 435 Clearmill Dr
- 12649 Bayview Dr
- 12943 Scarlet Sage (Lot 42) Dr
- 12707 Red Poppy (Lot 18) Dr
- 12715 Red Poppy Dr
- 12839 Scarlet Sage (Lot 43) Dr
- 1210 Carmel Rd Unit 2
- 1210 Carmel Rd
- 12740 Watergrove Dr
- 1336 Turning Leaf Ln
- 1214 Carmel Rd
- 1330 Turning Leaf Ln
- 12804 Watergrove Dr
- 12804 Watergrove Dr Unit 2
- 279 Watergrove Dr
- 0 Water Grove Dr Unit 787614
- 1211 Carmel Rd
- 12732 Watergrove Dr
- 12745 Edgebrook Way
- 12745 Edgebrook Way Unit 1
- 12749 Edgebrook Way
- 1324 Turning Leaf Ln
- 1215 Carmel Rd
- 12745 Watergrove Dr
- 12745 Watergrove Dr Unit 2
- 233 Watergrove


