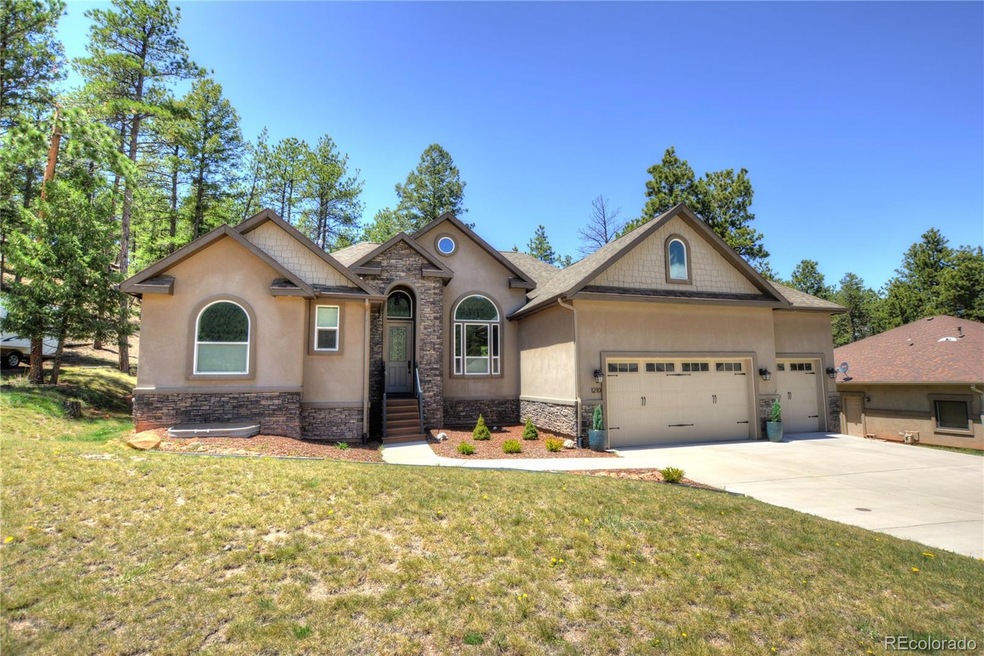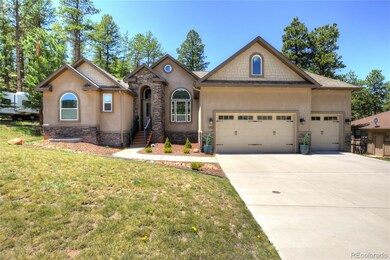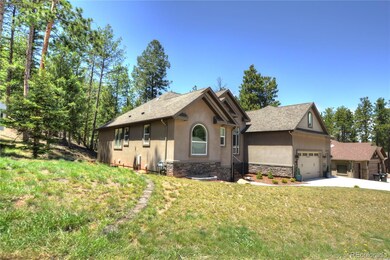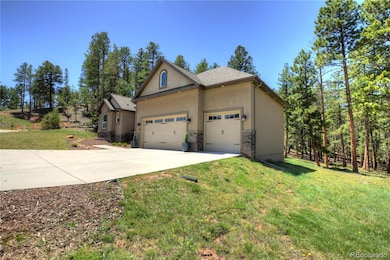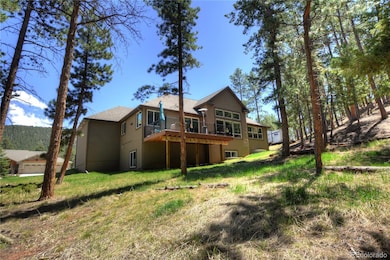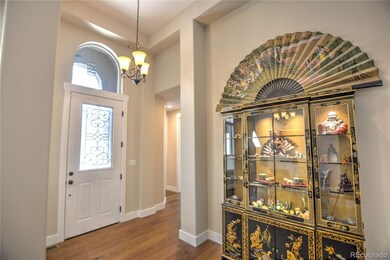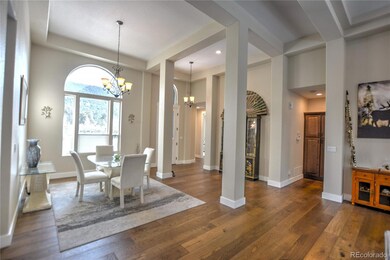
1210 Cottontail Trail Woodland Park, CO 80863
Estimated payment $5,041/month
Highlights
- Primary Bedroom Suite
- Mountain View
- Wood Flooring
- Open Floorplan
- Deck
- High Ceiling
About This Home
Welcome to this stunning and inviting 4-bedroom ranch-style home, nestled in one of Woodland Park's most sought-after neighborhoods. With exceptional design, this stone and stucco mountain retreat offers unparalleled quality and charm, all set on a tranquil cul-de-sac. The moment you step inside, you’ll be captivated by the expansive great room featuring towering coffered ceilings, a cozy gas fireplace, and large windows that frame breathtaking views of the surrounding forest with towering pine and spruce trees. The great room also includes remote-controlled blinds, engineered wood flooring, and natural stone accents, creating a warm and elegant atmosphere. Adjacent to the great room, you'll find a charming breakfast nook and a formal dining room, both perfect for hosting guests. The gourmet kitchen is a chef's dream, showcasing sleek granite countertops, a spacious breakfast bar, high-end stainless-steel appliances, a double oven gas range, and custom cherry cabinetry with soft-close doors and drawers. A large pantry and laundry room provide added convenience.
Step outside to the expansive back deck, built with durable composite materials and metal railings, offering a private, serene space to unwind and enjoy the abundant wildlife and peaceful surroundings of this wooded retreat.
The main-floor master suite boasts stunning views of the forest, ample natural light, and plush carpeting. The en-suite 5-piece master bath features luxurious granite counters, a tiled shower, a freestanding soaking tub, and a walk-in closet. A powder bath and an office/study with an 8' glass door complete the main level.
The full basement is perfect for relaxation and entertaining, with plush carpeting, three spacious bedrooms (one with potential for an en-suite bath), and a full bath. A large storage room, linen closet, and wet bar with granite counters, while the open layout flows seamlessly into a large family room. This beautiful home is a must-see!
Listing Agent
You 1st Realty Brokerage Email: co4sale@gmail.com,719-641-0806 License #40005605 Listed on: 02/28/2025

Co-Listing Agent
You 1st Realty Brokerage Email: co4sale@gmail.com,719-641-0806 License #40040121
Home Details
Home Type
- Single Family
Est. Annual Taxes
- $4,062
Year Built
- Built in 2018
Lot Details
- 0.38 Acre Lot
- Cul-De-Sac
- East Facing Home
- Landscaped
- Sloped Lot
- Many Trees
- Property is zoned A-1
Parking
- 3 Car Attached Garage
Home Design
- Composition Roof
- Stone Siding
- Concrete Perimeter Foundation
- Stucco
Interior Spaces
- 1-Story Property
- Open Floorplan
- High Ceiling
- Ceiling Fan
- Gas Fireplace
- Double Pane Windows
- Smart Window Coverings
- Great Room with Fireplace
- Family Room
- Dining Room
- Home Office
- Utility Room
- Mountain Views
- Home Security System
Kitchen
- Eat-In Kitchen
- Microwave
- Stone Countertops
Flooring
- Wood
- Carpet
- Tile
Bedrooms and Bathrooms
- 4 Bedrooms | 1 Main Level Bedroom
- Primary Bedroom Suite
Laundry
- Laundry Room
- Dryer
- Washer
Finished Basement
- Basement Fills Entire Space Under The House
- Bedroom in Basement
- 3 Bedrooms in Basement
- Natural lighting in basement
Outdoor Features
- Balcony
- Deck
Schools
- Columbine Elementary School
- Woodland Park Middle School
- Woodland Park High School
Utilities
- Forced Air Heating System
- Gas Water Heater
- High Speed Internet
Community Details
- No Home Owners Association
- Wildernest Subdivision
Listing and Financial Details
- Exclusions: Built-in Appliances, Refrigerator, Wet Bar Refrigerator, Washer, Dryer and window Coverings.
- Assessor Parcel Number R0053477
Map
Home Values in the Area
Average Home Value in this Area
Tax History
| Year | Tax Paid | Tax Assessment Tax Assessment Total Assessment is a certain percentage of the fair market value that is determined by local assessors to be the total taxable value of land and additions on the property. | Land | Improvement |
|---|---|---|---|---|
| 2024 | $4,278 | $54,080 | $8,841 | $45,239 |
| 2023 | $4,278 | $54,080 | $8,840 | $45,240 |
| 2022 | $3,506 | $43,210 | $5,090 | $38,120 |
| 2021 | $3,589 | $44,460 | $5,240 | $39,220 |
| 2020 | $3,111 | $39,440 | $2,610 | $36,830 |
| 2019 | $2,651 | $33,830 | $0 | $0 |
| 2018 | $1,958 | $24,450 | $0 | $0 |
| 2017 | $1,961 | $24,450 | $0 | $0 |
| 2016 | $1,927 | $23,950 | $0 | $0 |
| 2015 | $2,092 | $23,950 | $0 | $0 |
| 2014 | $2,236 | $25,360 | $0 | $0 |
Property History
| Date | Event | Price | Change | Sq Ft Price |
|---|---|---|---|---|
| 07/17/2025 07/17/25 | Price Changed | $849,000 | -0.7% | $246 / Sq Ft |
| 05/11/2025 05/11/25 | Price Changed | $855,000 | -1.1% | $248 / Sq Ft |
| 02/21/2025 02/21/25 | For Sale | $864,946 | -- | $251 / Sq Ft |
Purchase History
| Date | Type | Sale Price | Title Company |
|---|---|---|---|
| Special Warranty Deed | $617,850 | Unified Title Company | |
| Warranty Deed | $584,900 | Land Title Guarantee Co | |
| Special Warranty Deed | -- | None Available | |
| Special Warranty Deed | $54,000 | Unified Title Co | |
| Warranty Deed | -- | Fidelity National Title Insu | |
| Warranty Deed | $135,000 | Landamerica | |
| Warranty Deed | $110,500 | Landamerica |
Mortgage History
| Date | Status | Loan Amount | Loan Type |
|---|---|---|---|
| Open | $140,000 | New Conventional | |
| Previous Owner | $100,000 | Credit Line Revolving | |
| Previous Owner | $667,345 | Construction | |
| Previous Owner | $115,531 | Purchase Money Mortgage |
Similar Homes in Woodland Park, CO
Source: REcolorado®
MLS Number: 9207351
APN: R0053477
- 1230 Cottontail Trail
- 1235 Cottontail Trail
- 1250 Cottontail Trail
- 811 N Baldwin St
- 721 N Baldwin St
- 1020 Forest Edge Rd
- 920 Forest Edge Rd
- 840 E Kellys Rd
- 712 Teller Ln
- 1019 Pine Ridge Rd
- 620 Forest Edge Rd
- 120 Blue Sky Ave
- 418 N Baldwin St
- 1200 Forest Edge Rd
- 98 Oaks Dr
- 753 Edge Hill Dr
- 1509 Sunshine Cir
- 401 N Fairview St
- 100 Kinnikinnick Dr
- 913 N Baldwin St
- 1003 Mateo Camino
- 115 N Park St Unit 1
- 704 Stone Park Ln
- 380 Paradise Cir Unit A-1
- 1241 Woodland Valley Ranch Dr Unit 1
- 1301 E Us Highway 24
- 6 Pike View Dr
- 9885 Fountain Rd
- 8220 W Hwy 24 Unit 3
- 3373 Forest Lakes Dr
- 3143 Waterfront Dr
- 15729 Pine Lake Dr
- 15729 Pine Lake Dr
- 16637 Elk Valley Trail
- 6961 Yellowpine Dr
- 6020 Ashton Park Place
- 2569 Hot Springs Ct
- 1320 Herman View Way
- 14707 Allegiance Dr
