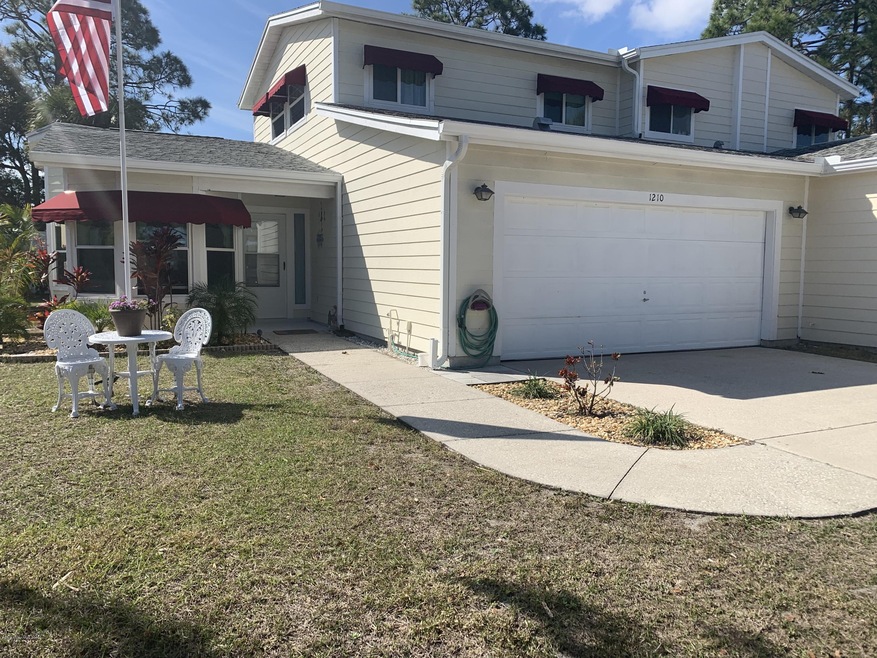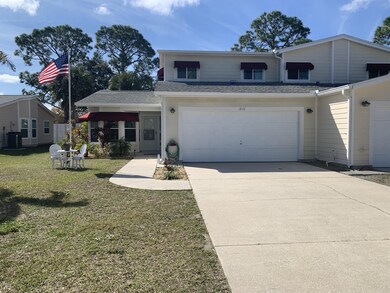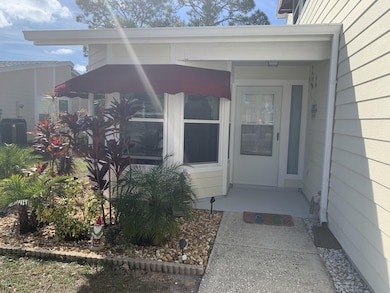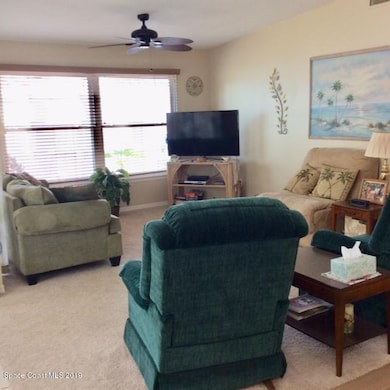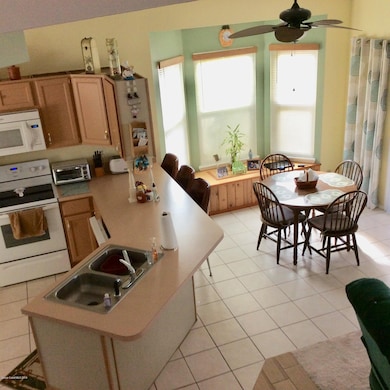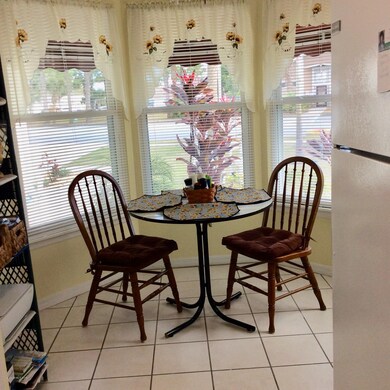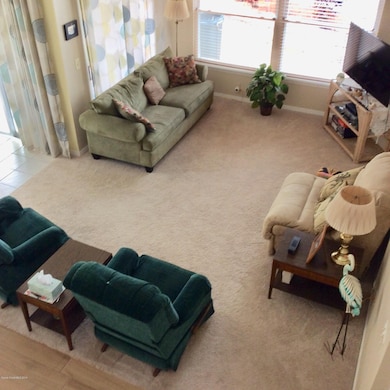
1210 Cypress Bend Cir Melbourne, FL 32934
Highlights
- Open Floorplan
- Vaulted Ceiling
- Great Room
- Clubhouse
- Pool View
- Screened Porch
About This Home
As of April 2019Beautiful move in ready home, lovingly maintained with nothing to do, but move in and start living! This home features an open concept floor plan with vaulted ceilings, spacious rooms and bedrooms, a first floor master suite, with 2 guest rooms and full bath upstairs. There's even a 1/2 bath downstairs for guests. The Seller's have installed vinyl, Low E, double pane, hurricane rated windows and slider, (2015), for lower power bills during those hot summer days. The master has a private bath, an updated double sink vanity with sold surface counters, and walk in closet. Enjoy being outdoors on the screened lanai overlooking the landscaped back yard. Or, walk across the street to the community clubhouse, pool or playground. Great location, close to everything!
Last Agent to Sell the Property
Coldwell Banker Realty License #3042814 Listed on: 02/13/2019

Home Details
Home Type
- Single Family
Est. Annual Taxes
- $2,038
Year Built
- Built in 1991
Lot Details
- 5,663 Sq Ft Lot
- East Facing Home
HOA Fees
- $45 Monthly HOA Fees
Parking
- 2 Car Attached Garage
- Garage Door Opener
Home Design
- Frame Construction
- Shingle Roof
- Wood Siding
- Asphalt
Interior Spaces
- 1,443 Sq Ft Home
- 2-Story Property
- Open Floorplan
- Vaulted Ceiling
- Ceiling Fan
- Great Room
- Dining Room
- Screened Porch
- Pool Views
- Laundry in Garage
Kitchen
- Eat-In Kitchen
- Breakfast Bar
- Electric Range
- Microwave
- Dishwasher
- Disposal
Flooring
- Carpet
- Tile
Bedrooms and Bathrooms
- 3 Bedrooms
- Split Bedroom Floorplan
- Walk-In Closet
Outdoor Features
- Patio
Schools
- Sabal Elementary School
- Johnson Middle School
- Eau Gallie High School
Utilities
- Central Heating and Cooling System
- Electric Water Heater
- Cable TV Available
Listing and Financial Details
- Assessor Parcel Number 27-36-23-25-00002.0-0004.00
Community Details
Overview
- Cypress Bend Subdivision
- Maintained Community
Amenities
- Clubhouse
Recreation
- Community Playground
- Community Pool
- Park
Ownership History
Purchase Details
Home Financials for this Owner
Home Financials are based on the most recent Mortgage that was taken out on this home.Purchase Details
Home Financials for this Owner
Home Financials are based on the most recent Mortgage that was taken out on this home.Purchase Details
Purchase Details
Home Financials for this Owner
Home Financials are based on the most recent Mortgage that was taken out on this home.Similar Homes in Melbourne, FL
Home Values in the Area
Average Home Value in this Area
Purchase History
| Date | Type | Sale Price | Title Company |
|---|---|---|---|
| Warranty Deed | $176,000 | Foundation Ttl & Setmnt Svcs | |
| Warranty Deed | $98,000 | Equity Land Title | |
| Warranty Deed | -- | Attorney | |
| Warranty Deed | $81,000 | -- |
Mortgage History
| Date | Status | Loan Amount | Loan Type |
|---|---|---|---|
| Open | $140,800 | New Conventional | |
| Previous Owner | $57,900 | Fannie Mae Freddie Mac | |
| Previous Owner | $18,390 | New Conventional | |
| Previous Owner | $50,000 | No Value Available |
Property History
| Date | Event | Price | Change | Sq Ft Price |
|---|---|---|---|---|
| 05/31/2024 05/31/24 | Rented | $2,000 | 0.0% | -- |
| 05/11/2024 05/11/24 | Under Contract | -- | -- | -- |
| 04/26/2024 04/26/24 | For Rent | $2,000 | +33.3% | -- |
| 04/19/2019 04/19/19 | Rented | $1,500 | 0.0% | -- |
| 04/12/2019 04/12/19 | Under Contract | -- | -- | -- |
| 04/08/2019 04/08/19 | For Rent | $1,500 | 0.0% | -- |
| 04/04/2019 04/04/19 | Sold | $176,000 | -4.7% | $122 / Sq Ft |
| 03/06/2019 03/06/19 | Pending | -- | -- | -- |
| 02/13/2019 02/13/19 | For Sale | $184,700 | 0.0% | $128 / Sq Ft |
| 02/08/2019 02/08/19 | Pending | -- | -- | -- |
| 02/04/2019 02/04/19 | For Sale | $184,700 | +88.5% | $128 / Sq Ft |
| 03/31/2015 03/31/15 | Sold | $98,000 | -14.7% | $68 / Sq Ft |
| 03/10/2015 03/10/15 | Pending | -- | -- | -- |
| 12/29/2014 12/29/14 | For Sale | $114,900 | -- | $80 / Sq Ft |
Tax History Compared to Growth
Tax History
| Year | Tax Paid | Tax Assessment Tax Assessment Total Assessment is a certain percentage of the fair market value that is determined by local assessors to be the total taxable value of land and additions on the property. | Land | Improvement |
|---|---|---|---|---|
| 2023 | $3,320 | $212,810 | $0 | $0 |
| 2022 | $2,868 | $181,590 | $0 | $0 |
| 2021 | $2,598 | $139,810 | $45,000 | $94,810 |
| 2020 | $2,500 | $133,630 | $40,000 | $93,630 |
| 2019 | $2,237 | $127,780 | $35,000 | $92,780 |
| 2018 | $2,038 | $109,160 | $20,000 | $89,160 |
| 2017 | $1,915 | $99,830 | $20,000 | $79,830 |
| 2016 | $1,777 | $81,330 | $15,000 | $66,330 |
| 2015 | $1,892 | $84,450 | $20,000 | $64,450 |
| 2014 | $1,605 | $66,570 | $20,000 | $46,570 |
Agents Affiliated with this Home
-
Jennifer Marin

Seller's Agent in 2024
Jennifer Marin
Real Estate Direct of Florida
(321) 604-0926
10 in this area
42 Total Sales
-
Cassidy Carlson

Seller Co-Listing Agent in 2024
Cassidy Carlson
Grand Star Realty of Brevard
(321) 298-6700
5 Total Sales
-
Kara Baker

Seller's Agent in 2019
Kara Baker
Coldwell Banker Realty
(321) 514-2222
9 in this area
109 Total Sales
-
Lyndsey Neel
L
Buyer's Agent in 2019
Lyndsey Neel
Real Estate Direct of Florida
(321) 576-5131
17 in this area
35 Total Sales
-
M
Seller's Agent in 2015
Marcie Bolt
Tropic Coast Realty
-
P
Buyer's Agent in 2015
Paulina Iannuzzi
Ellingson Properties
Map
Source: Space Coast MLS (Space Coast Association of REALTORS®)
MLS Number: 836098
APN: 27-36-23-25-00002.0-0004.00
- 4630 Elena Way
- 1237 White Oak Cir
- 1235 White Oak Cir
- 1500 Bridgewater Dr
- 1461 Morgan Ct
- 1400 Morgan Ct
- 1570 Morgan Ct
- 4458 Twin Lakes Dr Unit 2
- 4115 Aurora Rd Unit 11
- 4115 Aurora Rd Unit 13
- 35 Westwind Ct N Unit 35
- 28 Westwind Ct N Unit 28
- 15 Westfield Ct N Unit 15
- 36 Phyllis Dr
- 71 Marilyn Ave
- 133 Winslow Ct
- 112 Evelyn Dr
- 86 Evelyn Dr
- 46 Phyllis Dr
- 152 Woodbridge Ct
