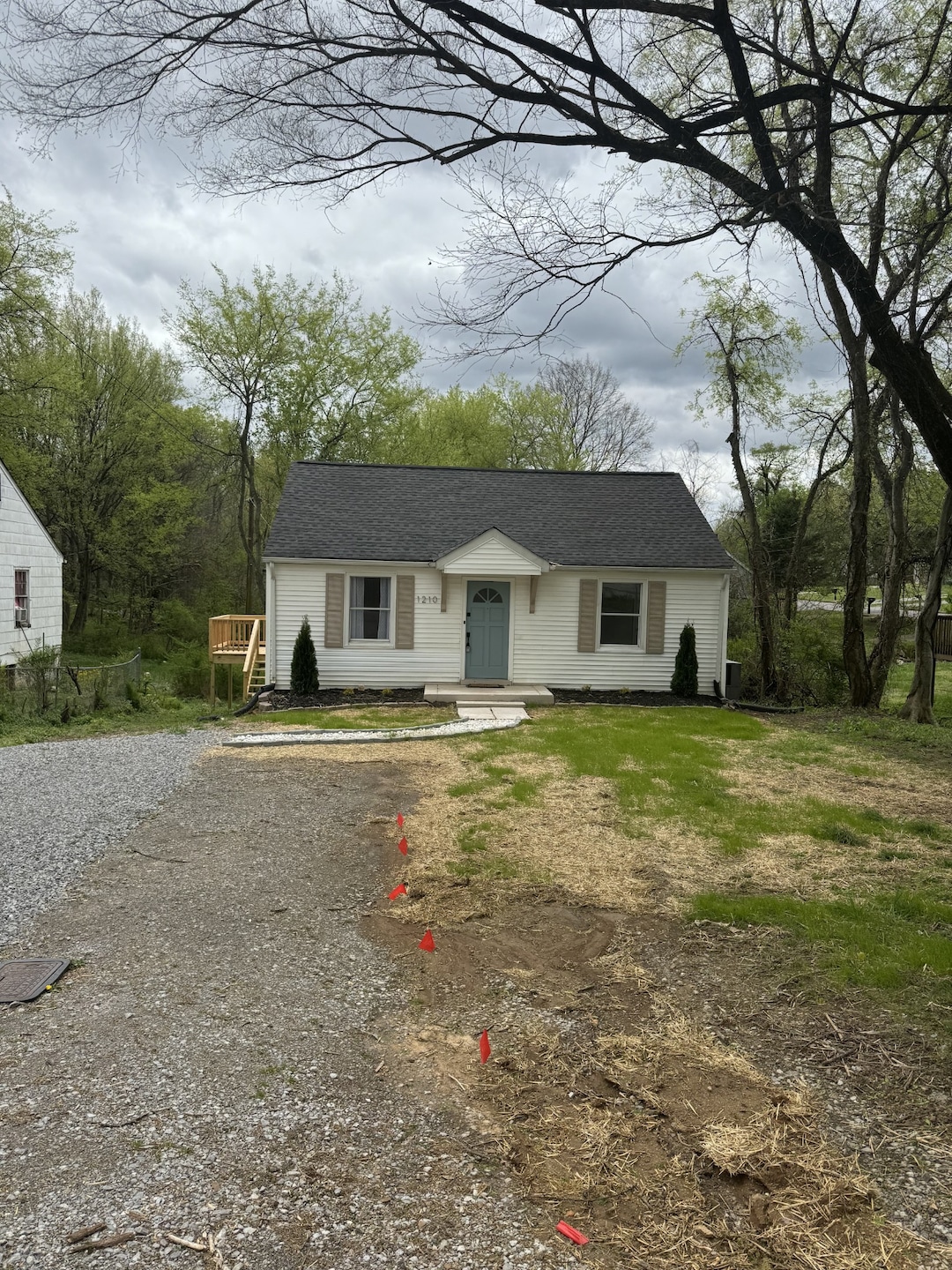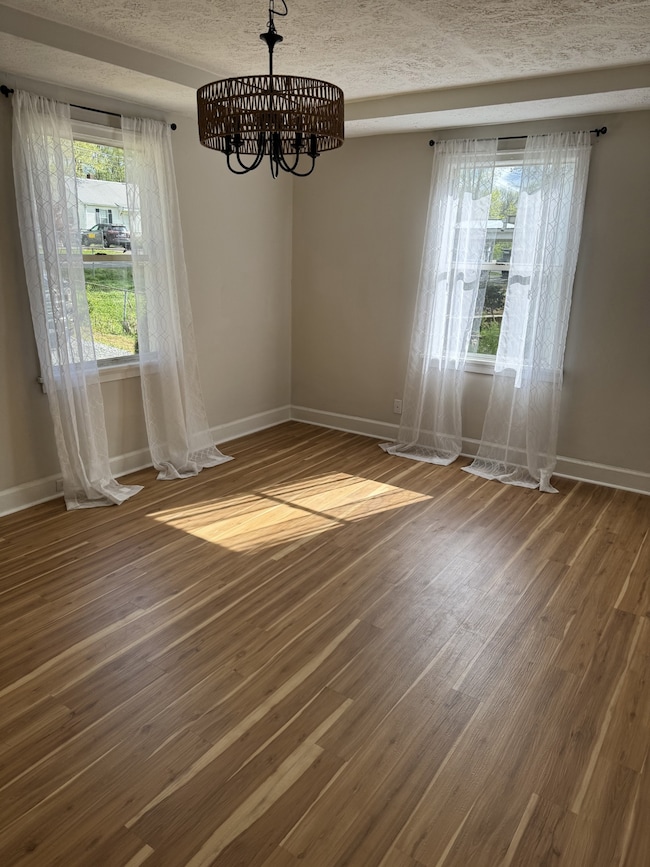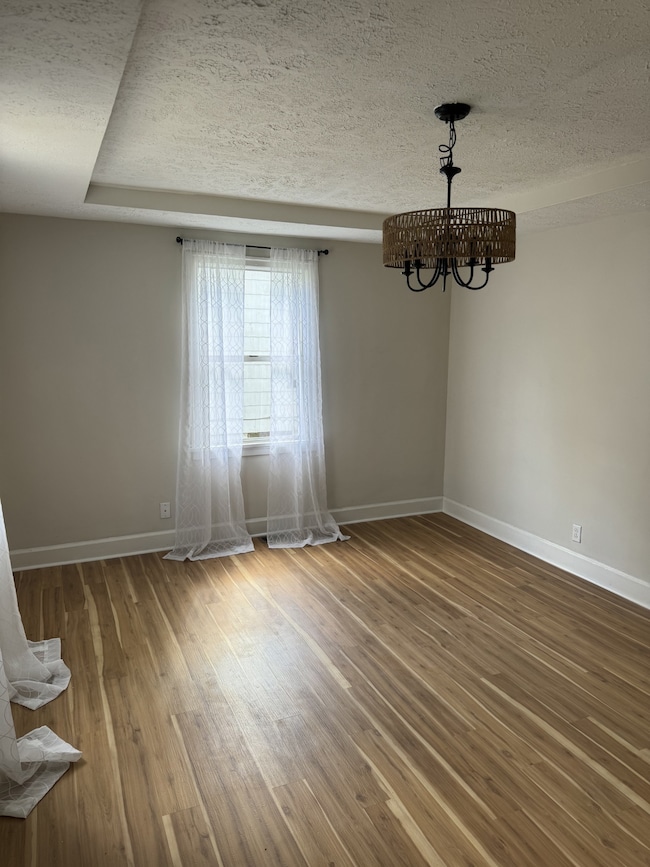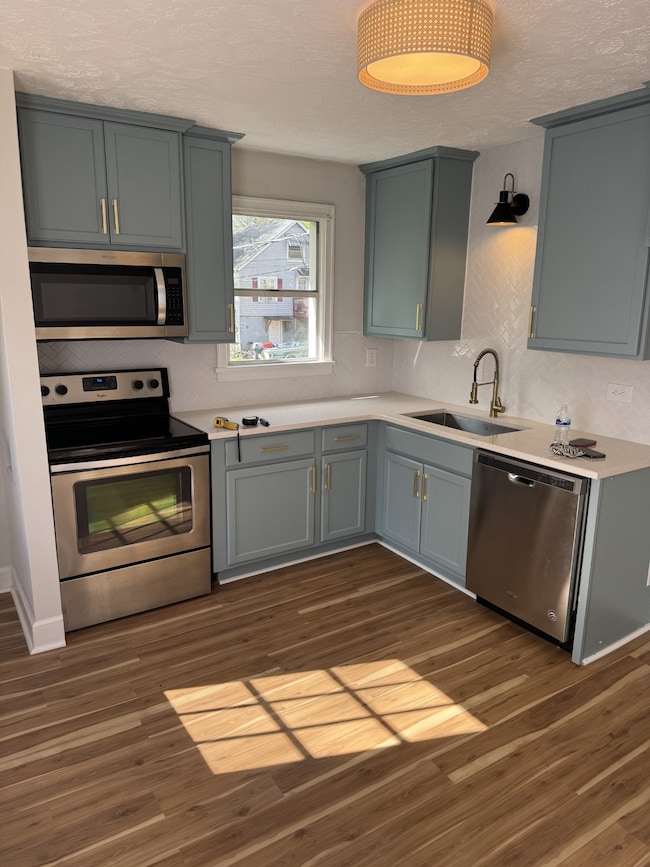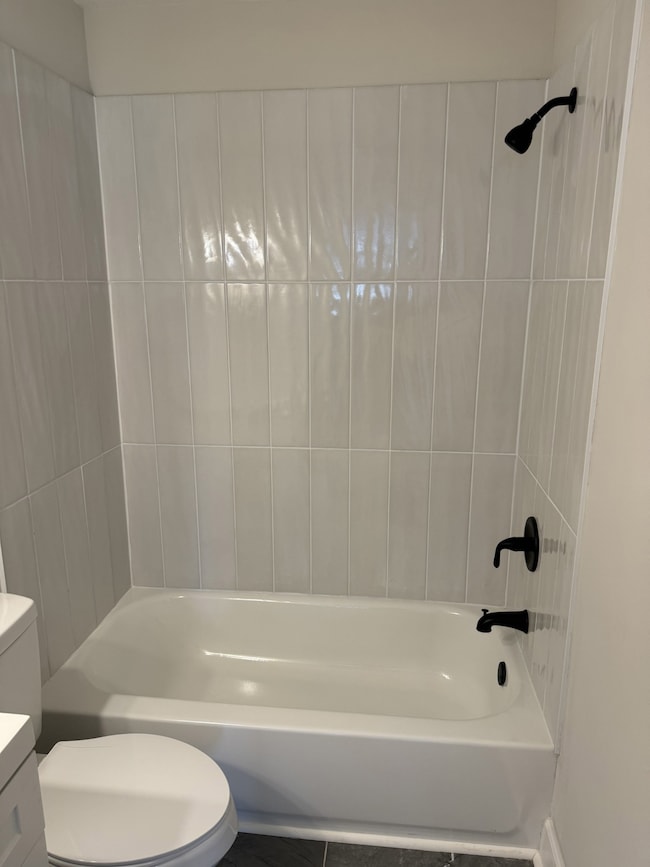
1210 Daniel St Clarksville, TN 37040
Greenwood NeighborhoodEstimated payment $1,413/month
Highlights
- No HOA
- Cooling Available
- Tile Flooring
- Barksdale Elementary School Rated A-
- Storage
- Central Heating
About This Home
Discover this beautifully updated 2-bedroom, 1-bath home featuring stainless steel appliances, a modern kitchen, and a water purification system. The inviting layout offers comfortable living with contemporary finishes throughout. Enjoy outdoor space perfect for relaxing or entertaining. Whether you're a first-time homebuyer or looking for a great rental investment, this home offers excellent value and convenience, just minutes from downtown Clarksville and local amenities.
Home Details
Home Type
- Single Family
Est. Annual Taxes
- $1,502
Year Built
- Built in 1950
Lot Details
- 9,148 Sq Ft Lot
Home Design
- Shingle Roof
- Vinyl Siding
Interior Spaces
- 806 Sq Ft Home
- Property has 1 Level
- Ceiling Fan
- Storage
- Unfinished Basement
Kitchen
- Microwave
- Dishwasher
Flooring
- Carpet
- Tile
- Vinyl
Bedrooms and Bathrooms
- 2 Main Level Bedrooms
- 1 Full Bathroom
Laundry
- Dryer
- Washer
Parking
- 1 Open Parking Space
- 1 Parking Space
- Driveway
Schools
- Barksdale Elementary School
- Richview Middle School
- Clarksville High School
Utilities
- Cooling Available
- Central Heating
Community Details
- No Home Owners Association
- Eva Mor Homes Subdivision
Listing and Financial Details
- Assessor Parcel Number 063079D J 00200 00012079D
Map
Home Values in the Area
Average Home Value in this Area
Tax History
| Year | Tax Paid | Tax Assessment Tax Assessment Total Assessment is a certain percentage of the fair market value that is determined by local assessors to be the total taxable value of land and additions on the property. | Land | Improvement |
|---|---|---|---|---|
| 2024 | $890 | $50,400 | $0 | $0 |
| 2023 | $890 | $13,850 | $0 | $0 |
| 2022 | $584 | $13,850 | $0 | $0 |
| 2021 | $584 | $13,850 | $0 | $0 |
| 2020 | $414 | $13,850 | $0 | $0 |
| 2019 | $557 | $13,850 | $0 | $0 |
| 2018 | $390 | $6,100 | $0 | $0 |
| 2017 | $112 | $9,050 | $0 | $0 |
| 2016 | $278 | $9,050 | $0 | $0 |
| 2015 | $381 | $9,050 | $0 | $0 |
| 2014 | $376 | $9,050 | $0 | $0 |
| 2013 | $350 | $8,000 | $0 | $0 |
Property History
| Date | Event | Price | Change | Sq Ft Price |
|---|---|---|---|---|
| 05/28/2025 05/28/25 | For Sale | $230,000 | +9.6% | $285 / Sq Ft |
| 05/03/2024 05/03/24 | Sold | $209,900 | 0.0% | $260 / Sq Ft |
| 04/03/2024 04/03/24 | Pending | -- | -- | -- |
| 03/21/2024 03/21/24 | Price Changed | $209,900 | -2.8% | $260 / Sq Ft |
| 03/08/2024 03/08/24 | For Sale | $215,900 | +89.4% | $268 / Sq Ft |
| 01/15/2024 01/15/24 | Sold | $114,000 | -18.6% | $141 / Sq Ft |
| 01/05/2024 01/05/24 | Pending | -- | -- | -- |
| 12/14/2023 12/14/23 | For Sale | $140,000 | 0.0% | $174 / Sq Ft |
| 12/07/2023 12/07/23 | Pending | -- | -- | -- |
| 12/06/2023 12/06/23 | Price Changed | $140,000 | -3.4% | $174 / Sq Ft |
| 11/21/2023 11/21/23 | For Sale | $145,000 | -- | $180 / Sq Ft |
Purchase History
| Date | Type | Sale Price | Title Company |
|---|---|---|---|
| Warranty Deed | $209,900 | Creekside Title | |
| Warranty Deed | $114,000 | Creekside Title | |
| Special Warranty Deed | $105,000 | None Listed On Document | |
| Warranty Deed | $166,000 | -- | |
| Deed | $24,500 | -- | |
| Deed | $20,000 | -- | |
| Deed | $20,000 | -- |
Mortgage History
| Date | Status | Loan Amount | Loan Type |
|---|---|---|---|
| Open | $6,000 | New Conventional | |
| Open | $212,982 | VA |
Similar Homes in Clarksville, TN
Source: Realtracs
MLS Number: 2896955
APN: 079D-J-002.00
- 832 Richardson St
- 917 Lucas Ln
- 1229 Greenfield Dr
- 1234 Paradise Hill Rd
- 857 Greenwood Ave
- 860 Greenwood Ave
- 952 Greenwood Ave
- 740 Kleeman Dr
- 954 Greenwood Ave
- 134 Cross Ln
- 771 Greenwood Ave
- 725 Kleeman Dr
- 165 Cross Ln
- 1300 Moss Rose Rd
- 914 Woodland St
- 1322 Vogue Hill Rd
- 101 Edmondson Ferry Rd
- 1454 Elm Hill Dr
- 730 Mcgraw St
- 106 Edmondson Ferry Rd
