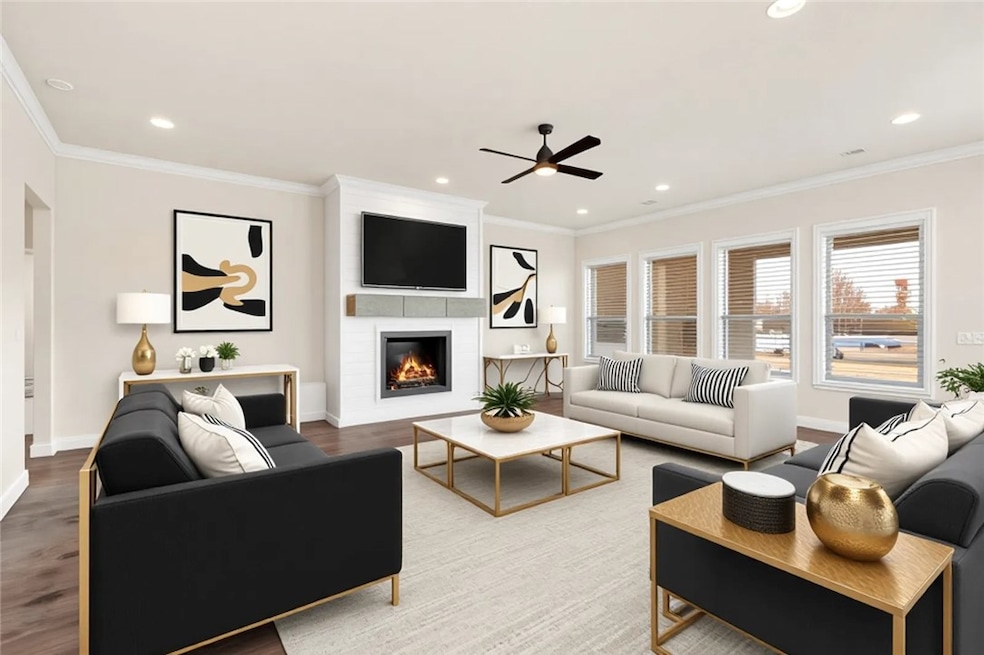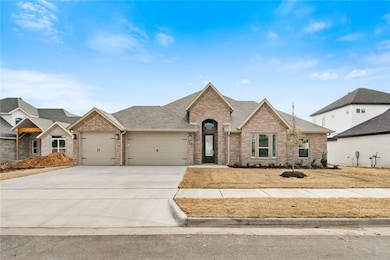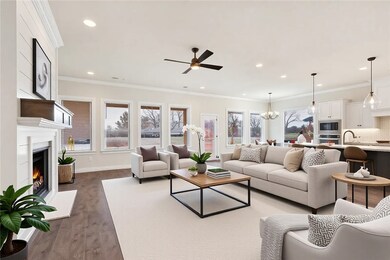1210 Fierce Ln Centerton, AR 72719
Estimated payment $3,730/month
Highlights
- New Construction
- Wood Flooring
- 2 Fireplaces
- Centerton Gamble Elementary School Rated A
- Attic
- Granite Countertops
About This Home
Discover The Salford in the brand-new Reserve at Wolverine community in Centerton—a stunning two-story, open-concept design that blends style with everyday functionality. Offering 5 bedrooms and 3.5 bathrooms, this home features a kitchen with custom cabinetry, granite countertops, and stainless steel appliances. The primary suite is your cozy retreat at the end of the day, with a tray ceiling, a double vanity, a beautifully tiled shower, and a wrap-around closet to keep everything organized. Step outside to a covered patio with a fenced yard, perfect for relaxing or entertaining. Additional highlights include a 3-car garage, blinds, and gutters. Currently under construction. Photos are not of the actual house, but of a similar plan and finish. Taxes are based on land only. Don’t miss the chance to own this incredible home! Seller is offering $7500 towards closing costs and preferred lender incentives available.
Listing Agent
Crawford Real Estate and Associates Brokerage Phone: 479-347-2041 License #PB00063573 Listed on: 08/15/2025
Open House Schedule
-
Friday, November 21, 202512:00 to 4:00 pm11/21/2025 12:00:00 PM +00:0011/21/2025 4:00:00 PM +00:00Add to Calendar
-
Saturday, November 22, 202512:00 to 4:00 pm11/22/2025 12:00:00 PM +00:0011/22/2025 4:00:00 PM +00:00Add to Calendar
Home Details
Home Type
- Single Family
Est. Annual Taxes
- $182
Year Built
- Built in 2025 | New Construction
Lot Details
- 0.26 Acre Lot
- West Facing Home
- Back Yard Fenced
- Landscaped
Home Design
- Slab Foundation
- Shingle Roof
- Architectural Shingle Roof
Interior Spaces
- 2,997 Sq Ft Home
- 2-Story Property
- Ceiling Fan
- 2 Fireplaces
- Gas Log Fireplace
- Blinds
- Storage
- Washer and Dryer Hookup
- Fire and Smoke Detector
- Attic
Kitchen
- Eat-In Kitchen
- Electric Oven
- Microwave
- Plumbed For Ice Maker
- Dishwasher
- Granite Countertops
- Disposal
Flooring
- Wood
- Carpet
Bedrooms and Bathrooms
- 5 Bedrooms
- Walk-In Closet
Parking
- 3 Car Attached Garage
- Garage Door Opener
Outdoor Features
- Covered Patio or Porch
Utilities
- Central Heating and Cooling System
- Heating System Uses Gas
- Tankless Water Heater
- Gas Water Heater
Community Details
- The Reserve At Wolverine Subdivision
Listing and Financial Details
- Tax Lot 3
Map
Home Values in the Area
Average Home Value in this Area
Property History
| Date | Event | Price | List to Sale | Price per Sq Ft |
|---|---|---|---|---|
| 08/15/2025 08/15/25 | For Sale | $704,900 | -- | $235 / Sq Ft |
Source: Northwest Arkansas Board of REALTORS®
MLS Number: 1317617
- 1041 Monarch Rd
- 1600 Scotland Dr
- 1001 Tulip St
- 1001 Ashmore Landing Loop
- 1041 Skyline Loop
- 905 Valley Oaks Ln
- 908 Valley Oaks Ln
- 2150 Tallgrass Terrace
- 1701 Forest Dr
- 800-919 Valley Oaks Ln
- 1850 Momi St
- 970 Moksha St
- 1240 Lariat Dr
- 1751 Eveningshade Ln
- 1030 Harvest St
- 661 Appleridge Dr
- 657 Sun Meadows Loop
- 650 Sun Meadows Loop
- 511 N Brookfield Dr
- 451 Firewood Dr







