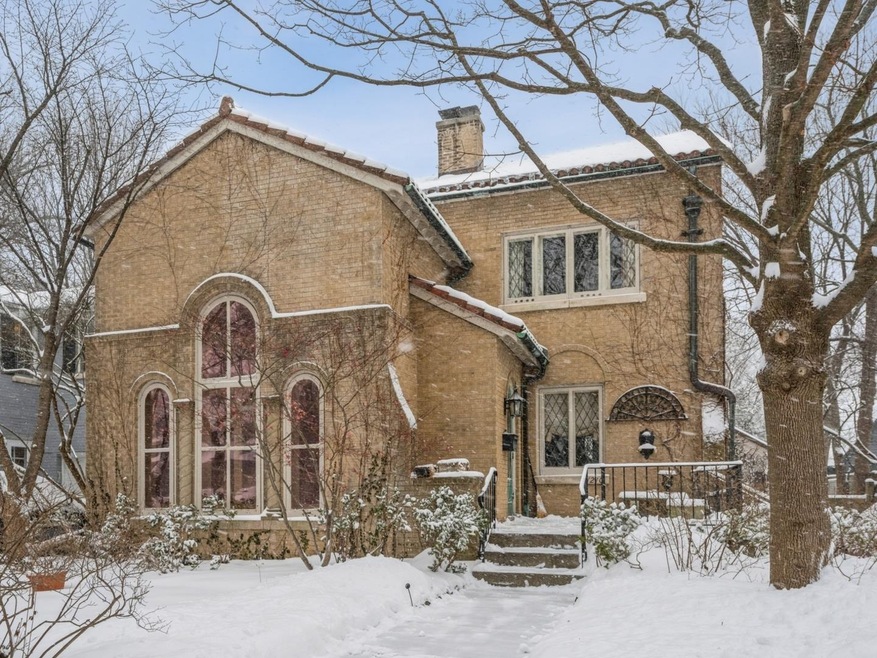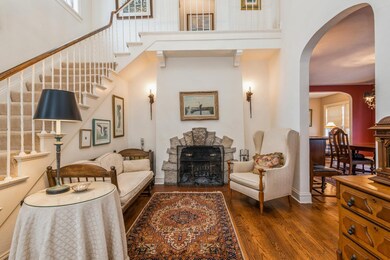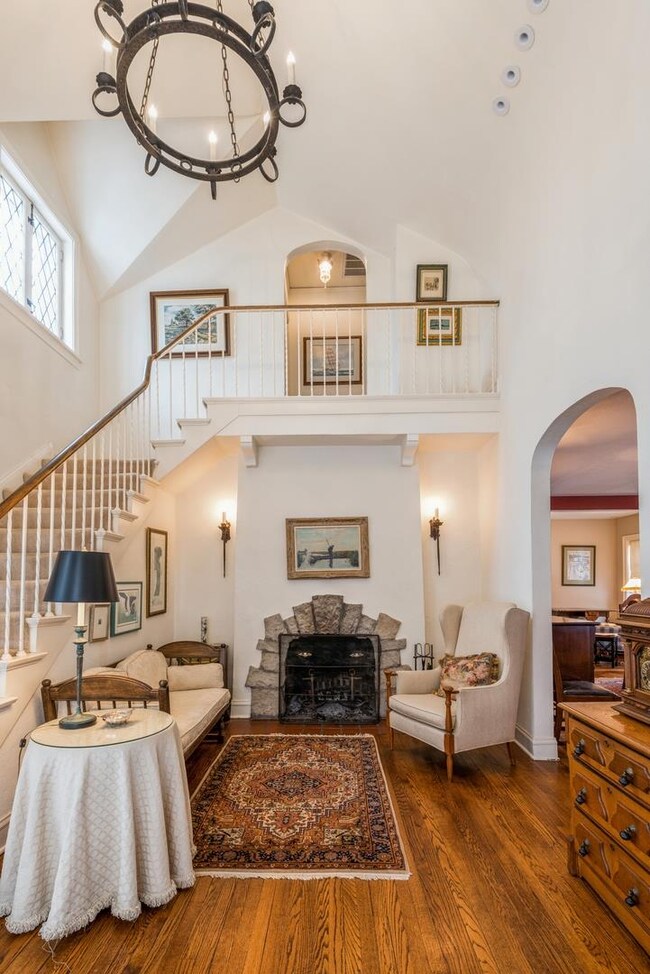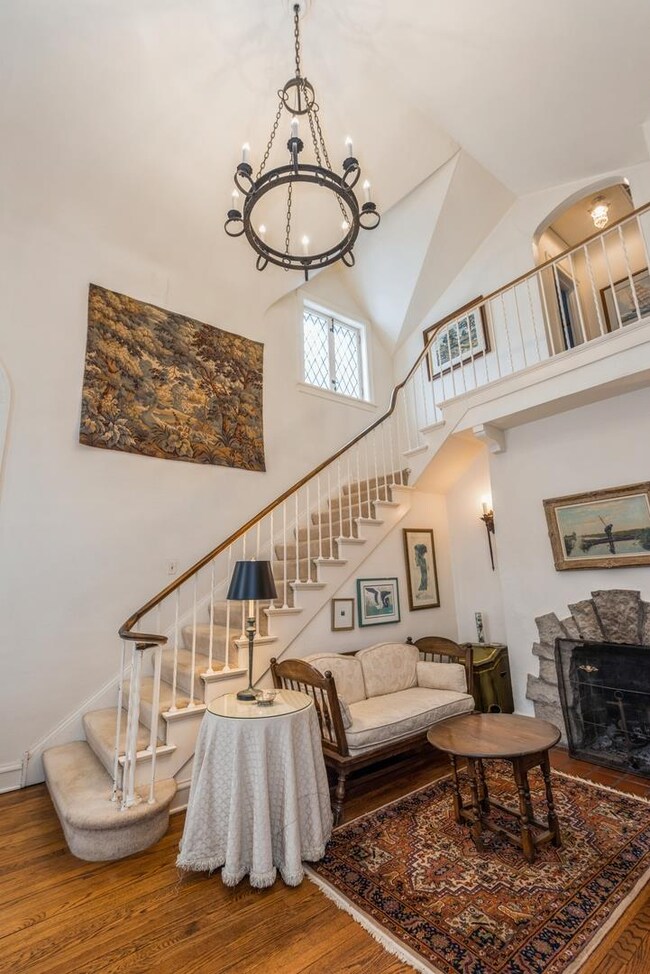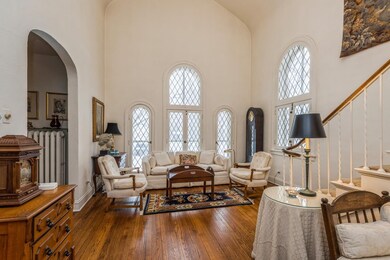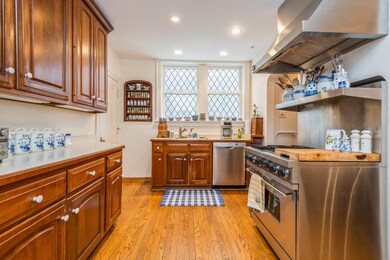
1210 Glendenning Rd Wilmette, IL 60091
Estimated Value: $890,000 - $1,103,000
Highlights
- Community Lake
- 3-minute walk to Kenilworth Station
- Vaulted Ceiling
- McKenzie Elementary School Rated A
- Property is near a park
- 3-minute walk to Maggi Park
About This Home
As of May 2022Cute As All Get Out 3BR/2.1BA on one of Wilmette's prettiest and Top-Drawer streets. This graceful and dignified brick home is situated seconds from Downtown Wilmette with an easy walk to two train stations. The living room has a tremendous vaulted ceiling with gorgeous leaded windows throughout with a classic cozy fireplace. The generous sized dining room leads to a curious and whimsical den or library. You choose the name. It adjoins the spacious family room which overlooks the dazzling brick patio and delightful, colorful and soon-to-be blooming garden in the fenced-in backyard. Kitchen has a cozy banquette for fun meals, three bedrooms and a full bathroom utilize the second floor. Also, there is a stand-up attic with pulldown stairs for extra storage. The basement is finished and includes the second full bathroom and sneaky storage areas. A two-car detached garage will welcome your vehicles. The home awaits your decorative touches. Stop on by and stay a while!
Last Listed By
Berkshire Hathaway HomeServices Chicago License #475131962 Listed on: 02/03/2022

Home Details
Home Type
- Single Family
Est. Annual Taxes
- $12,619
Year Built
- Built in 1933
Lot Details
- 6,251 Sq Ft Lot
- Lot Dimensions are 50x125
- Paved or Partially Paved Lot
Parking
- 2 Car Detached Garage
- Garage Door Opener
- Driveway
- Parking Space is Owned
Home Design
- Mediterranean Architecture
- Brick Exterior Construction
- Tile Roof
Interior Spaces
- 1,900 Sq Ft Home
- 2-Story Property
- Vaulted Ceiling
- Wood Burning Fireplace
- Family Room
- Living Room with Fireplace
- Formal Dining Room
- Den
- Wood Flooring
- Pull Down Stairs to Attic
- Storm Screens
Kitchen
- Range
- Freezer
- Dishwasher
- Disposal
Bedrooms and Bathrooms
- 3 Bedrooms
- 3 Potential Bedrooms
Laundry
- Dryer
- Washer
Finished Basement
- Basement Fills Entire Space Under The House
- Finished Basement Bathroom
Schools
- Mckenzie Elementary School
- Highcrest Middle School
- New Trier Twp High School Northfield/Wi
Utilities
- Central Air
- Heating System Uses Steam
- Lake Michigan Water
Additional Features
- Brick Porch or Patio
- Property is near a park
Listing and Financial Details
- Senior Tax Exemptions
- Homeowner Tax Exemptions
Community Details
Overview
- Community Lake
Recreation
- Tennis Courts
- Community Pool
Ownership History
Purchase Details
Home Financials for this Owner
Home Financials are based on the most recent Mortgage that was taken out on this home.Purchase Details
Purchase Details
Home Financials for this Owner
Home Financials are based on the most recent Mortgage that was taken out on this home.Purchase Details
Purchase Details
Home Financials for this Owner
Home Financials are based on the most recent Mortgage that was taken out on this home.Similar Homes in the area
Home Values in the Area
Average Home Value in this Area
Purchase History
| Date | Buyer | Sale Price | Title Company |
|---|---|---|---|
| Davis Katherine | $750,000 | None Listed On Document | |
| Griffith Phyllis A | -- | Chicago Title Land Trust Co | |
| Strange Gary R | -- | Cti | |
| Lasalle National Bank | $394,000 | -- | |
| Grothaus Conway Michael P | $357,000 | Rei Title Guaranty |
Mortgage History
| Date | Status | Borrower | Loan Amount |
|---|---|---|---|
| Previous Owner | Strange Gary R | $201,500 | |
| Previous Owner | Lasalle Bank Na | $250,000 | |
| Previous Owner | Lasalle Bank National Assn | $6,000 | |
| Previous Owner | Grothaus Conway Michael P | $260,000 |
Property History
| Date | Event | Price | Change | Sq Ft Price |
|---|---|---|---|---|
| 05/23/2022 05/23/22 | Sold | $750,000 | -2.0% | $395 / Sq Ft |
| 03/27/2022 03/27/22 | Pending | -- | -- | -- |
| 03/18/2022 03/18/22 | Price Changed | $765,000 | +2.0% | $403 / Sq Ft |
| 02/03/2022 02/03/22 | For Sale | $750,000 | -- | $395 / Sq Ft |
Tax History Compared to Growth
Tax History
| Year | Tax Paid | Tax Assessment Tax Assessment Total Assessment is a certain percentage of the fair market value that is determined by local assessors to be the total taxable value of land and additions on the property. | Land | Improvement |
|---|---|---|---|---|
| 2024 | $13,497 | $20,000 | $20,000 | -- |
| 2023 | $13,497 | $69,000 | $20,000 | $49,000 |
| 2022 | $13,497 | $69,000 | $20,000 | $49,000 |
| 2021 | $12,216 | $53,018 | $13,125 | $39,893 |
| 2020 | $12,619 | $54,962 | $13,125 | $41,837 |
| 2019 | $13,282 | $64,396 | $13,125 | $51,271 |
| 2018 | $12,442 | $58,481 | $11,250 | $47,231 |
| 2017 | $13,150 | $62,922 | $11,250 | $51,672 |
| 2016 | $12,746 | $62,922 | $11,250 | $51,672 |
| 2015 | $11,241 | $49,778 | $9,218 | $40,560 |
| 2014 | $11,085 | $49,778 | $9,218 | $40,560 |
| 2013 | $11,597 | $54,213 | $9,218 | $44,995 |
Agents Affiliated with this Home
-
Peter Lipsey

Seller's Agent in 2022
Peter Lipsey
Berkshire Hathaway HomeServices Chicago
(847) 606-5525
5 in this area
83 Total Sales
-
Coco Harris

Buyer's Agent in 2022
Coco Harris
Compass
(847) 372-3324
31 in this area
74 Total Sales
Map
Source: Midwest Real Estate Data (MRED)
MLS Number: 11317190
APN: 05-28-405-009-0000
- 519 Park Dr
- 515 Park Dr
- 932 15th St
- 349 Ridge Rd
- 338 Woodstock Ave
- 1535 Lake Ave
- 1041 Ridge Rd Unit 315
- 1041 Ridge Rd Unit 403
- 306 Oxford Rd
- 2002 Chestnut Ave
- 1937 Beechwood Ave
- 912 Cambridge Ln
- 1222 Chestnut Ave
- 530 Essex Rd
- 1219 Forest Ave
- 611 Abbotsford Rd
- 643 Abbotsford Rd
- 1118 Forest Ave
- 2131 Kenilworth Ave
- 159 Abingdon Ave
- 1210 Glendenning Rd
- 1206 Glendenning Rd
- 1214 Glendenning Rd
- 1218 Glendenning Rd
- 1200 Glendenning Rd
- 1215 16th St
- 1207 16th St
- 1226 Glendenning Rd
- 1219 16th St
- 304 Glendenning Rd
- 1600 Greenwood Ave
- 1225 16th St
- 310 Glendenning Rd
- 1227 16th St
- 511 Greenwood Ave
- 1230 Glendenning Rd
- 1617 Greenwood Ave
- 1619 Greenwood Ave
- 1231 16th St
- 502 Greenwood Ave
