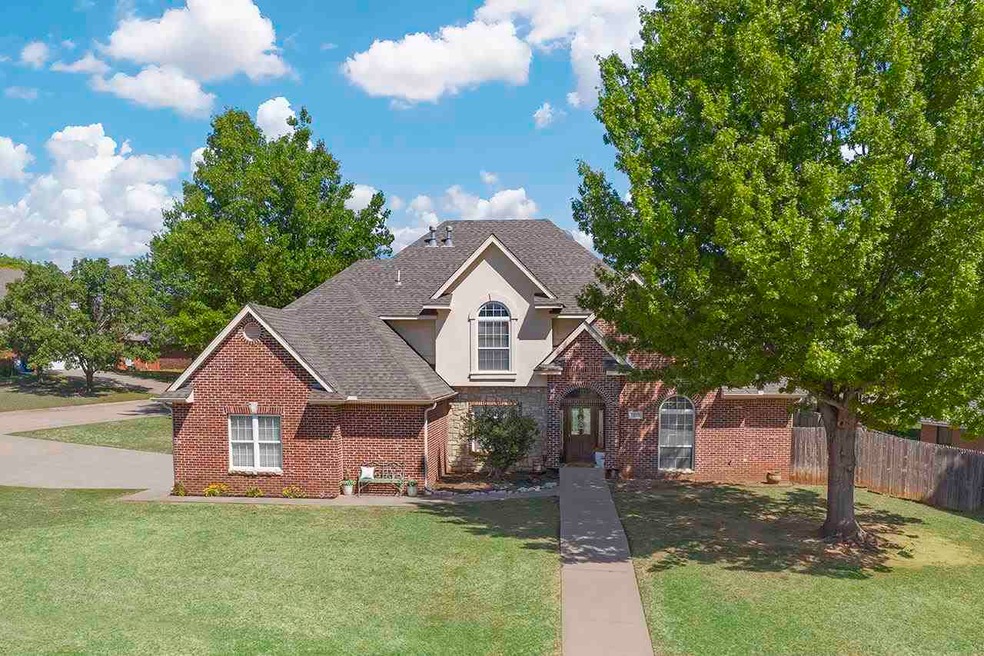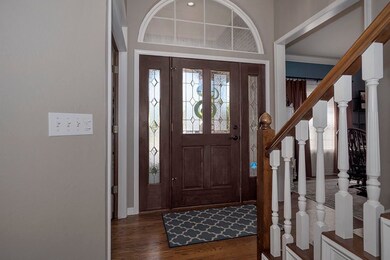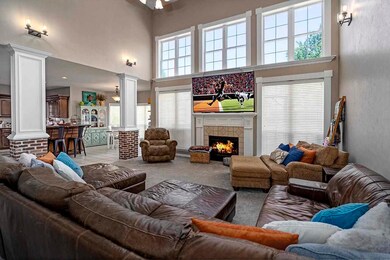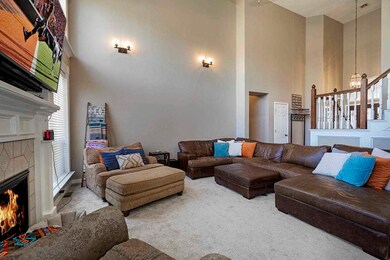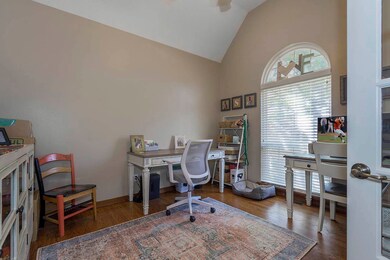
1210 Greystone St Stillwater, OK 74074
Estimated Value: $384,000 - $415,000
Highlights
- 3 Car Attached Garage
- Brick Veneer
- Forced Air Heating and Cooling System
- Westwood Elementary School Rated A
- Patio
- Privacy Fence
About This Home
As of June 2023Gorgeous property with new paint and flooring are added features that you must see on this 4 bedroom, 2 1/2 bath home which sits on a corner lot. Downstairs you will find an open living concept with livingroom and kitchen. Kitchen has lots of counterspace and cabinets. Plenty of storage to meet any cooks dreams. Livingroom will be a place your family gathers as the high ceilings and lots of sunlight make for a great gathering place. Large master bedroom has a patio door to the back yard. Huge master bathroom with soaking tub, walk-in shower and large walk-in closet. Formal dining and a great office/bedroom area round out the downstairs. Upstairs feature 3 large bedrooms and jack and jill bathroom. Beautiful banister and woodwork throughout the home. The subdivision offers golf cart access to the Stillwater Country Club Golf Course. Minutes from downtown Stillwater, OSU campus and many restaurants and shopping. This home will be one you put at the top of your list. Call today to set up a private showing!
Last Agent to Sell the Property
REAL ESTATE PROFESSIONALS License #147002 Listed on: 05/22/2023
Home Details
Home Type
- Single Family
Est. Annual Taxes
- $3,551
Year Built
- Built in 1999
Lot Details
- Lot Dimensions are 99.9x139.1
- Privacy Fence
- Wood Fence
- Back Yard Fenced
- Sprinkler System
Parking
- 3 Car Attached Garage
Home Design
- Brick Veneer
- Slab Foundation
- Composition Roof
- Stone Veneer
Interior Spaces
- 2,599 Sq Ft Home
- 1.5-Story Property
- Gas Log Fireplace
Kitchen
- Oven
- Cooktop
- Microwave
- Dishwasher
Bedrooms and Bathrooms
- 4 Bedrooms
Outdoor Features
- Patio
- Storm Cellar or Shelter
Utilities
- Forced Air Heating and Cooling System
- Heating System Uses Natural Gas
Ownership History
Purchase Details
Home Financials for this Owner
Home Financials are based on the most recent Mortgage that was taken out on this home.Purchase Details
Home Financials for this Owner
Home Financials are based on the most recent Mortgage that was taken out on this home.Purchase Details
Home Financials for this Owner
Home Financials are based on the most recent Mortgage that was taken out on this home.Purchase Details
Home Financials for this Owner
Home Financials are based on the most recent Mortgage that was taken out on this home.Purchase Details
Home Financials for this Owner
Home Financials are based on the most recent Mortgage that was taken out on this home.Similar Homes in Stillwater, OK
Home Values in the Area
Average Home Value in this Area
Purchase History
| Date | Buyer | Sale Price | Title Company |
|---|---|---|---|
| Shepherd Laura Nicole | $310,000 | American Eagle Title Ins Co | |
| Welch Ginger | $253,000 | Community Escrow & Title Co | |
| Gray Thomas R | $251,000 | -- | |
| Peters Jeffrey J | $264,000 | None Available | |
| Stone Steven M | $230,000 | None Available |
Mortgage History
| Date | Status | Borrower | Loan Amount |
|---|---|---|---|
| Open | Shepherd Laura Nicole | $304,385 | |
| Previous Owner | Welch Ginger | $241,000 | |
| Previous Owner | Welch Ginger | $240,350 | |
| Previous Owner | Gray Thomas R | $246,453 | |
| Previous Owner | Peters Jeffrey J | $211,200 | |
| Previous Owner | Stone Steven M | $34,500 |
Property History
| Date | Event | Price | Change | Sq Ft Price |
|---|---|---|---|---|
| 06/30/2023 06/30/23 | Sold | $380,000 | -5.0% | $146 / Sq Ft |
| 05/26/2023 05/26/23 | Pending | -- | -- | -- |
| 05/22/2023 05/22/23 | For Sale | $399,900 | +29.0% | $154 / Sq Ft |
| 06/25/2021 06/25/21 | Sold | $310,000 | 0.0% | $122 / Sq Ft |
| 04/04/2021 04/04/21 | Pending | -- | -- | -- |
| 04/04/2021 04/04/21 | For Sale | $310,000 | +22.5% | $122 / Sq Ft |
| 08/25/2014 08/25/14 | Sold | $253,000 | -0.4% | $100 / Sq Ft |
| 07/17/2014 07/17/14 | Pending | -- | -- | -- |
| 07/09/2014 07/09/14 | For Sale | $254,000 | -- | $100 / Sq Ft |
Tax History Compared to Growth
Tax History
| Year | Tax Paid | Tax Assessment Tax Assessment Total Assessment is a certain percentage of the fair market value that is determined by local assessors to be the total taxable value of land and additions on the property. | Land | Improvement |
|---|---|---|---|---|
| 2024 | $4,008 | $39,420 | $4,845 | $34,575 |
| 2023 | $4,008 | $36,081 | $3,211 | $32,870 |
| 2022 | $3,546 | $35,031 | $3,420 | $31,611 |
| 2021 | $2,750 | $28,726 | $3,119 | $25,607 |
| 2020 | $2,667 | $27,890 | $3,360 | $24,530 |
| 2019 | $2,641 | $27,078 | $3,262 | $23,816 |
| 2018 | $2,558 | $26,289 | $3,167 | $23,122 |
| 2017 | $2,578 | $25,523 | $3,420 | $22,103 |
| 2016 | $2,633 | $25,523 | $3,420 | $22,103 |
| 2015 | $2,670 | $25,523 | $3,420 | $22,103 |
| 2014 | $2,587 | $25,523 | $3,420 | $22,103 |
Agents Affiliated with this Home
-
Lori Kastl

Seller's Agent in 2023
Lori Kastl
REAL ESTATE PROFESSIONALS
(405) 880-2844
371 Total Sales
-
Bettye Dickey

Buyer's Agent in 2023
Bettye Dickey
Realty ONE Group Champion - Stillwater
(405) 269-6629
108 Total Sales
-
Tiffany Aranda

Seller's Agent in 2021
Tiffany Aranda
REAL ESTATE PROFESSIONALS
(405) 714-1214
300 Total Sales
-
Cheryl Martin

Seller's Agent in 2014
Cheryl Martin
ARC Realty OK
(405) 880-7354
302 Total Sales
Map
Source: Stillwater Board of REALTORS®
MLS Number: 127755
APN: 600044061
- 905 S Rock Hollow St
- 1011 Pecan Grove Ct
- 806 S Rock Hollow St
- 715 Pecan Hill St Unit 717 S. Pecan Hill St
- 5324 W Country Club Dr
- 5923 W 7th Ave Unit 5925 W. 7th Ave
- 620 S Range Rd
- 1024 S Woodcrest Dr
- 1510 S Boulder Creek Dr
- 1709 S Old Pond Dr
- 908 Edgemoor Dr
- 6012 E Elk Ln
- 7 Windsor Cir
- 4814 W Country Club Dr
- 2010 S Walking Trail Dr
- 5217 Deer Run Ct
- 1724 Hidden Oaks Dr
- 4712 W 8th Ave
- 5005 W 5th Place
- 1814 Hidden Oaks Dr Unit Stillwater
- 1210 Greystone St
- 1204 Greystone St
- 1105 Stoneridge Dr
- 1124 Greystone St
- 1211 Greystone St
- 1207 Greystone St
- 1215 Greystone St
- 1124 Stoneridge Dr
- 1203 Greystone St
- 1219 Greystone St
- 1118 Stoneridge Dr
- 1223 Greystone St
- 1118 Greystone St
- 5325 W Trenton Ct
- 1011 Stoneridge Dr
- 1114 Stoneridge Dr
- 1301 Greystone St
- 1305 Greystone St
- 1102 Stoneridge Dr
- 1121 S Stoneybrook St
